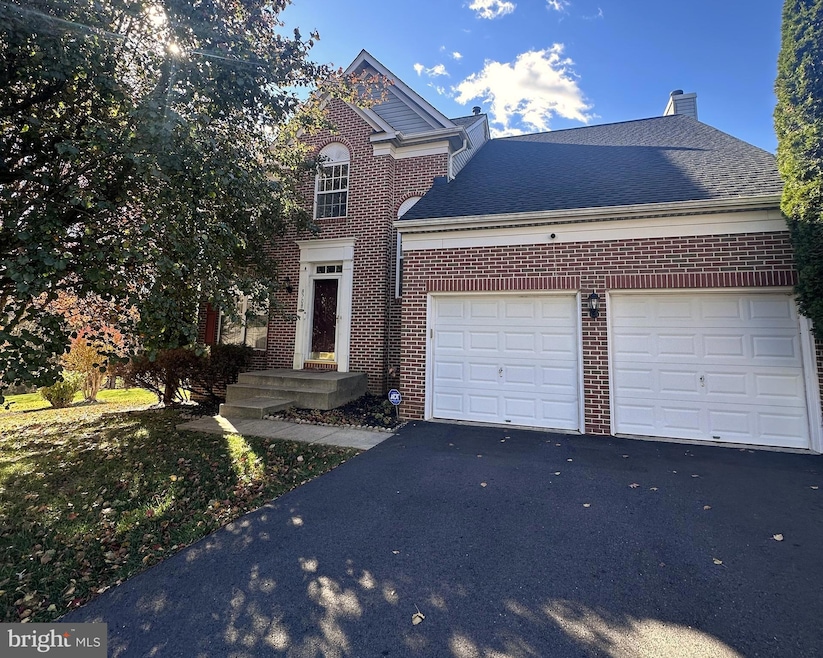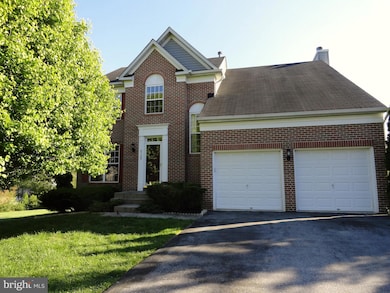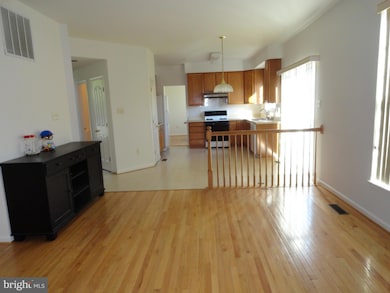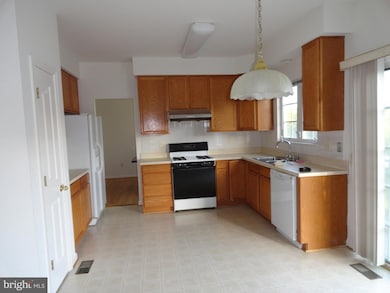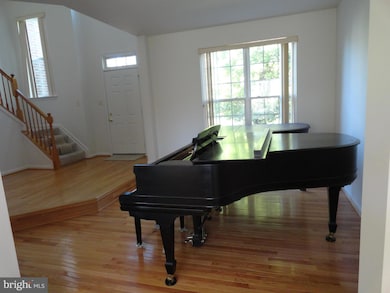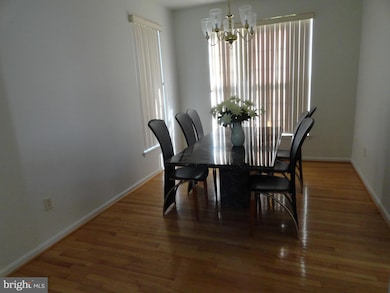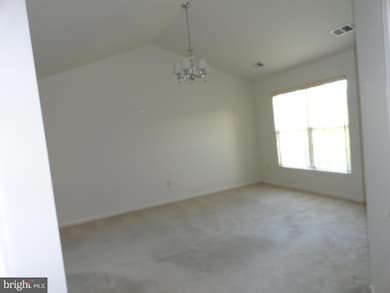8708 Hidden Pool Ct Laurel, MD 20723
Highlights
- Colonial Architecture
- Wood Flooring
- 2 Car Direct Access Garage
- Fulton Elementary School Rated A
- 1 Fireplace
- Sliding Doors
About This Home
Welcome home to this beautiful 2-story Colonial located in the highly sought-after Cherry Creek Overlook neighborhood! This spacious 4-bedroom, 3.5-bath home offers approximately 2,400 sq. ft. of living space, including a finished basement perfect for entertaining or additional living area. Gorgeous hardwood floors flow throughout the first level, adding warmth and charm. Step outside to a lovely deck and patio overlooking a nicely sized, private backyard—ideal for relaxing or hosting gatherings. Don’t miss this opportunity to rent a stunning home in a prime location!
Listing Agent
(410) 979-6024 bob@boblucidoteam.com Keller Williams Lucido Agency License #4037 Listed on: 11/12/2025

Co-Listing Agent
(443) 250-1789 jenniericker@boblucidoteam.com Keller Williams Lucido Agency
Home Details
Home Type
- Single Family
Est. Annual Taxes
- $8,727
Year Built
- Built in 2000
Lot Details
- 0.35 Acre Lot
- Property is zoned R20
Parking
- 2 Car Direct Access Garage
- Front Facing Garage
- Driveway
Home Design
- Colonial Architecture
- Brick Front
Interior Spaces
- Property has 3 Levels
- 1 Fireplace
- Sliding Doors
- Wood Flooring
- Finished Basement
- Walk-Out Basement
Bedrooms and Bathrooms
- 4 Bedrooms
Schools
- Fulton Elementary School
- Lime Kiln Middle School
- Reservoir High School
Utilities
- Central Heating and Cooling System
- Natural Gas Water Heater
Listing and Financial Details
- Residential Lease
- Security Deposit $3,800
- Tenant pays for electricity, gas, water, sewer, lawn/tree/shrub care, minor interior maintenance, exterior maintenance, gutter cleaning
- The owner pays for trash collection
- Rent includes trash removal
- No Smoking Allowed
- 18-Month Min and 24-Month Max Lease Term
- Available 12/20/25
- $50 Application Fee
- Assessor Parcel Number 1406558208
Community Details
Overview
- Property has a Home Owners Association
- Cherry Creek Overlook Subdivision
Pet Policy
- No Pets Allowed
Map
Source: Bright MLS
MLS Number: MDHW2061616
APN: 06-558208
- 8445 Early Bud Way
- 11375 Harding Rd
- 10781 Scaggsville Rd
- 10948 Scaggsville Rd
- 8648 Hines Cir
- 10681 Old Bond Mill Rd
- 8200 Splashing Brook Ct
- 10571 Scaggsville Rd
- 8208 Sandy Stream Rd
- 16106 Julie Ln
- 10687 Glen Hannah Dr
- 10665 Glen Hannah Dr
- 11347 Market St
- 10520 Scaggsville Rd
- 8976 Tawes St
- 8607 Woods End Dr
- 10633 Delfield Ct
- 8953 Tawes St
- 8237 S Maple Lawn Blvd
- 7704 Water St
- 8390 Ice Crystal Dr Unit B
- 11309 Knights Landing Ct
- 10945 Price Manor Way
- 11339 Market St
- 8607 Woods End Dr
- 8334 Mary Lee Ln
- 11205 Chase St Unit 63
- 8040 Leishear Rd
- 7307 Brooklyn Bridge Rd
- 7840 Blackbriar Way
- 7868 Blackbriar Way
- 7868 Blackbriar Way
- 7528 Zoe Ln
- 8916 Pembrook Woods
- 9850 Solar Course
- 9887 Deer Run
- 9918 Veiled Dawn
- 9210 Deer Village Dr
- 9848 Shaded Day
- 9602 Silken Leaf Ct
