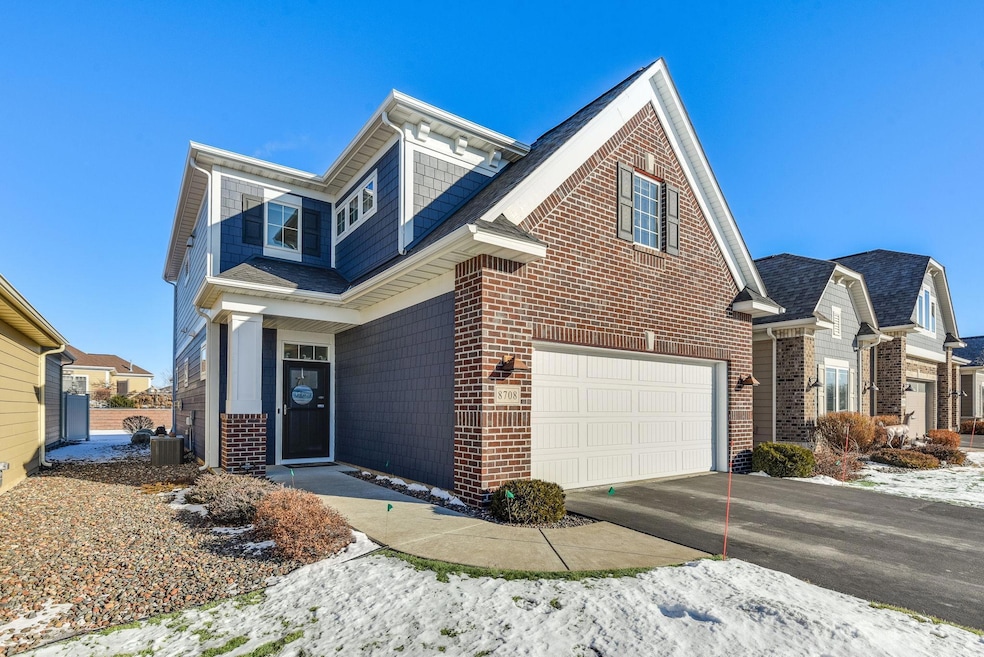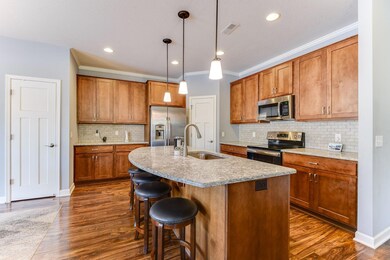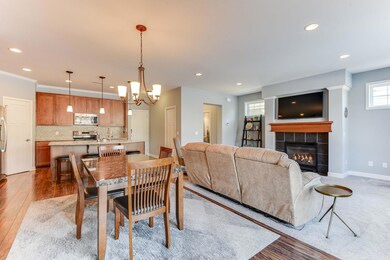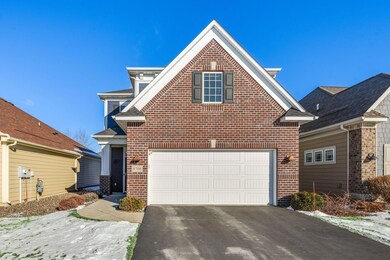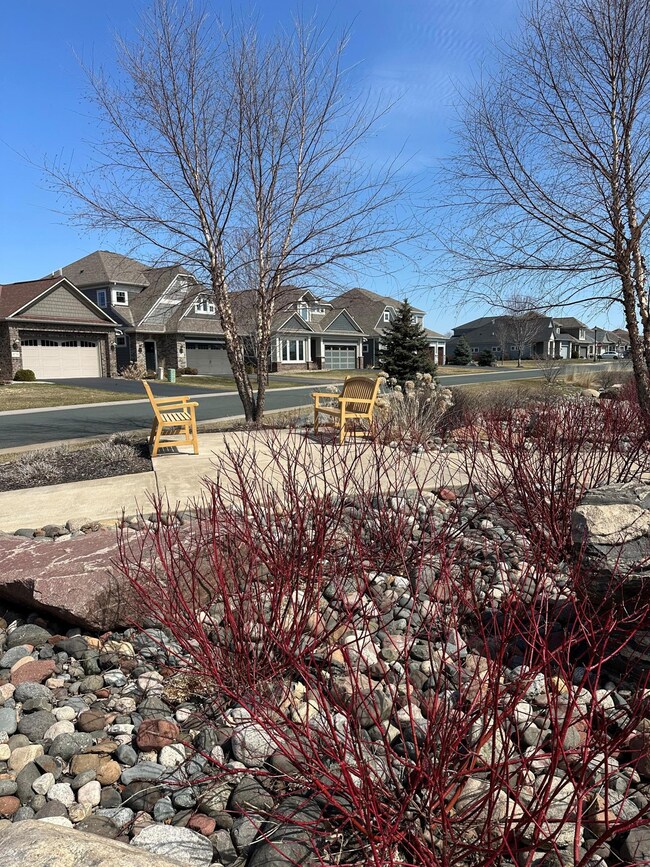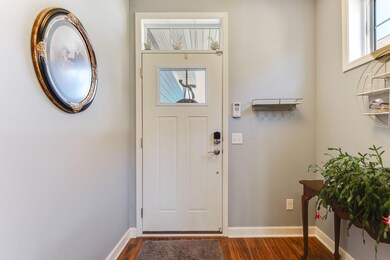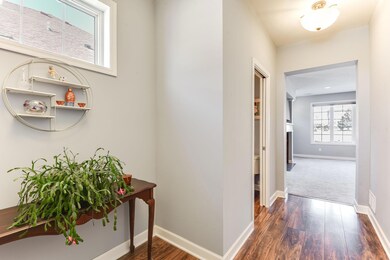
8708 Lower 8th Place N Lake Elmo, MN 55042
Highlights
- Loft
- 2 Car Attached Garage
- Forced Air Heating and Cooling System
- Stainless Steel Appliances
- Patio
About This Home
As of May 2025Detached villa located in the highly sought-after InWood neighborhood, this one-owner two-story home is available due to a relocation. Featuring 3 bedrooms, 3 bathrooms, an upper-level laundry room, and a spacious loft area, this popular floor plan offers great functionality. The Hans Hagen "Wingate" floor plan is available in the supplements. Paved walking trails through the development, parks, in walking range to pickleball courts, and this great location is close to shopping, dining, and easy freeway access. The $160 monthly association fee covers lawn care, shrub trimming, snow removal, and sanitation services. Quick closing possible!
Home Details
Home Type
- Single Family
Est. Annual Taxes
- $5,069
Year Built
- Built in 2016
Lot Details
- 4,939 Sq Ft Lot
- Lot Dimensions are 38x130
HOA Fees
- $160 Monthly HOA Fees
Parking
- 2 Car Attached Garage
- Garage Door Opener
Home Design
- Slab Foundation
- Architectural Shingle Roof
Interior Spaces
- 2,044 Sq Ft Home
- 2-Story Property
- Family Room with Fireplace
- Loft
Kitchen
- Range
- Microwave
- Dishwasher
- Stainless Steel Appliances
- Disposal
Bedrooms and Bathrooms
- 3 Bedrooms
Laundry
- Dryer
- Washer
Utilities
- Forced Air Heating and Cooling System
- Underground Utilities
Additional Features
- Air Exchanger
- Patio
Community Details
- Association fees include lawn care, professional mgmt, trash, snow removal
- Gassen Comp Inc Association, Phone Number (952) 922-5575
- Inwood Second Add Subdivision
Listing and Financial Details
- Assessor Parcel Number 3302921120011
Ownership History
Purchase Details
Home Financials for this Owner
Home Financials are based on the most recent Mortgage that was taken out on this home.Purchase Details
Purchase Details
Similar Homes in the area
Home Values in the Area
Average Home Value in this Area
Purchase History
| Date | Type | Sale Price | Title Company |
|---|---|---|---|
| Warranty Deed | $450,000 | Edina Realty Title | |
| Warranty Deed | $341,545 | Liberty Title Inc | |
| Deed | $6,139,500 | -- |
Mortgage History
| Date | Status | Loan Amount | Loan Type |
|---|---|---|---|
| Open | $400,000 | New Conventional | |
| Previous Owner | $199,200 | New Conventional | |
| Previous Owner | $200,000 | New Conventional |
Property History
| Date | Event | Price | Change | Sq Ft Price |
|---|---|---|---|---|
| 05/28/2025 05/28/25 | Sold | $450,000 | -2.2% | $220 / Sq Ft |
| 04/16/2025 04/16/25 | Pending | -- | -- | -- |
| 04/03/2025 04/03/25 | For Sale | $459,900 | -- | $225 / Sq Ft |
Tax History Compared to Growth
Tax History
| Year | Tax Paid | Tax Assessment Tax Assessment Total Assessment is a certain percentage of the fair market value that is determined by local assessors to be the total taxable value of land and additions on the property. | Land | Improvement |
|---|---|---|---|---|
| 2024 | $5,124 | $500,100 | $220,000 | $280,100 |
| 2023 | $5,124 | $516,000 | $240,000 | $276,000 |
| 2022 | $4,610 | $497,500 | $235,000 | $262,500 |
| 2021 | $3,760 | $412,900 | $195,000 | $217,900 |
| 2020 | $3,940 | $359,800 | $147,500 | $212,300 |
| 2019 | $3,456 | $363,500 | $150,000 | $213,500 |
| 2018 | $3,488 | $328,900 | $125,000 | $203,900 |
| 2017 | $618 | $325,400 | $125,000 | $200,400 |
| 2016 | $56 | $110,000 | $110,000 | $0 |
Agents Affiliated with this Home
-
Mark Ashby
M
Seller's Agent in 2025
Mark Ashby
Edina Realty, Inc.
(651) 491-2222
9 in this area
44 Total Sales
-
Dana Ashby

Seller Co-Listing Agent in 2025
Dana Ashby
Edina Realty, Inc.
(651) 271-2921
15 in this area
186 Total Sales
-
Tara Buck

Buyer's Agent in 2025
Tara Buck
RE/MAX Results
(612) 730-4739
1 in this area
58 Total Sales
Map
Source: NorthstarMLS
MLS Number: 6696716
APN: 33-029-21-12-0011
- 8713 9th Place N
- 8715 Upper 9th Place N
- 8800 Upper 7th Place
- 8738 Upper 9th Place N
- 8824 Upper 7th Place N
- 8799 Irving Blvd N
- 8880 Irving Blvd N
- 9096 Jade Cir N
- 9241 6th St N
- 9485 Whistling Valley Trail
- 9595 8th St N
- 9602 7th St N
- 7692 7th Street Cir N
- 824 Henslow Ave N
- 565 Juniper Ct N
- 401 Hickory Ln N
- 1068 Hillvale Ave N
- 428 Hickory Ln N
- 9257 Troon Ct
- 9249 Troon Ct
