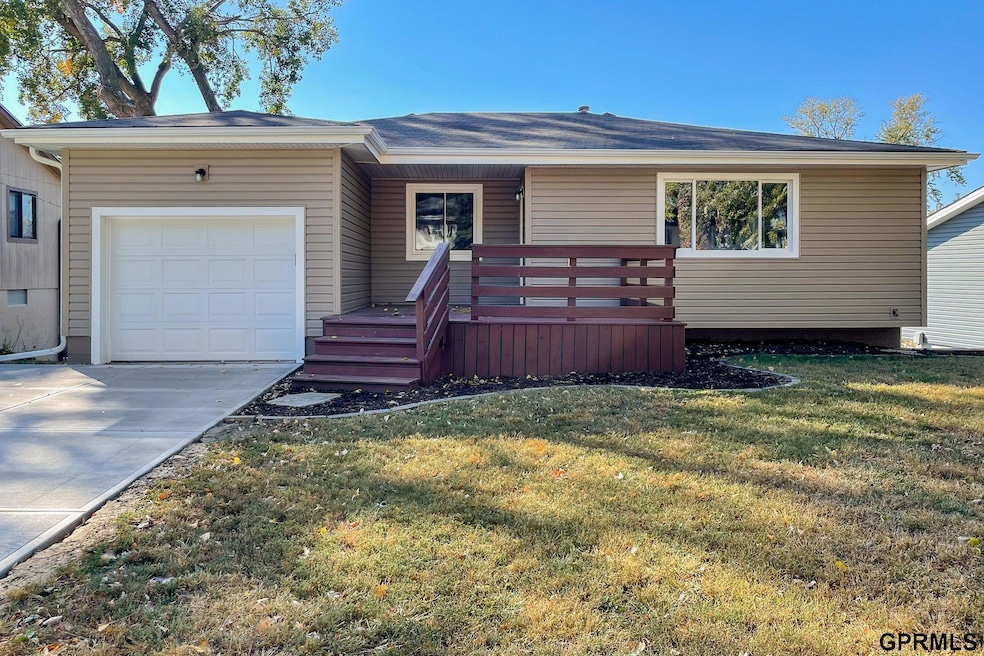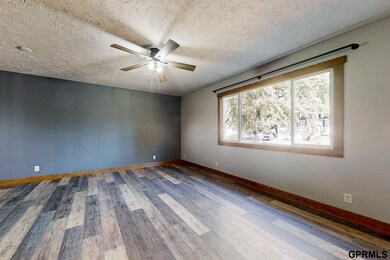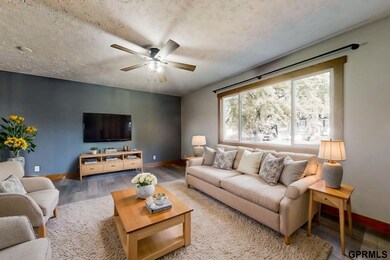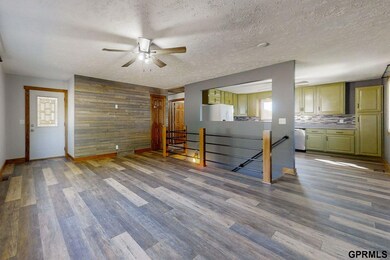
8708 Willow Ct La Vista, NE 68128
Highlights
- Deck
- Ranch Style House
- Cul-De-Sac
- Liberty Middle School Rated A-
- No HOA
- Porch
About This Home
As of February 2025Updated home in a quiet cul-de-sac in a neighborhood w/ great schools! Many updates included in this 100 percent move in ready home is a new driveway, new siding, eves, soffits & gutters. New deck out front, new garage door & updated windows throughout. Main floor has been completely updated including new bathroom, flooring, six panel hardwood doors & solid oak trim throughout. Check out the kitchen! This home comes w/ whole house fan & all appliances including newer washer & dryer. All electrical outlets & switches have been updated including a new 200 amp panel. 2 new egress windows installed in the basement already for you to turn this 3 bedroom into a 5 bedroom. Turn basement into the basement you have always wanted w/ plenty of room for an addt'l bath also. Outside see the huge patio area w/ stamped & colored concrete. Check out the fire pit! New landscape beds both out back & front. Yard has beautiful landscape walls & has been laid out for that future detached garage.
Home Details
Home Type
- Single Family
Est. Annual Taxes
- $3,203
Year Built
- Built in 1972
Lot Details
- 8,102 Sq Ft Lot
- Cul-De-Sac
Parking
- 1 Car Attached Garage
Home Design
- Ranch Style House
- Block Foundation
- Vinyl Siding
Interior Spaces
- 1,036 Sq Ft Home
- Unfinished Basement
- Walk-Out Basement
Kitchen
- Oven or Range
- Microwave
- Ice Maker
- Dishwasher
- Disposal
Bedrooms and Bathrooms
- 3 Bedrooms
- 1 Full Bathroom
Laundry
- Dryer
- Washer
Outdoor Features
- Deck
- Patio
- Porch
Schools
- Parkview Heights Elementary School
- Liberty Middle School
- Papillion-La Vista High School
Utilities
- Forced Air Heating and Cooling System
- Heating System Uses Gas
Community Details
- No Home Owners Association
- Park View Heights Replat Iii Subdivision
Listing and Financial Details
- Assessor Parcel Number 010581146
Ownership History
Purchase Details
Home Financials for this Owner
Home Financials are based on the most recent Mortgage that was taken out on this home.Purchase Details
Home Financials for this Owner
Home Financials are based on the most recent Mortgage that was taken out on this home.Purchase Details
Home Financials for this Owner
Home Financials are based on the most recent Mortgage that was taken out on this home.Purchase Details
Home Financials for this Owner
Home Financials are based on the most recent Mortgage that was taken out on this home.Purchase Details
Home Financials for this Owner
Home Financials are based on the most recent Mortgage that was taken out on this home.Purchase Details
Map
Similar Homes in La Vista, NE
Home Values in the Area
Average Home Value in this Area
Purchase History
| Date | Type | Sale Price | Title Company |
|---|---|---|---|
| Warranty Deed | $250,000 | Ambassador Title Services | |
| Warranty Deed | $140,000 | Ambassador Title Services | |
| Warranty Deed | $118,000 | Omaha Title & Escrow Inc | |
| Quit Claim Deed | -- | None Available | |
| Warranty Deed | $103,000 | Title 24 Llc | |
| Interfamily Deed Transfer | -- | -- |
Mortgage History
| Date | Status | Loan Amount | Loan Type |
|---|---|---|---|
| Open | $225,000 | New Conventional | |
| Previous Owner | $133,500 | No Value Available | |
| Previous Owner | $137,464 | FHA | |
| Previous Owner | $3,100 | Stand Alone Second | |
| Previous Owner | $115,764 | FHA | |
| Previous Owner | $101,000 | New Conventional | |
| Previous Owner | $103,000 | No Value Available |
Property History
| Date | Event | Price | Change | Sq Ft Price |
|---|---|---|---|---|
| 02/03/2025 02/03/25 | Sold | $250,000 | 0.0% | $241 / Sq Ft |
| 12/29/2024 12/29/24 | Pending | -- | -- | -- |
| 12/09/2024 12/09/24 | Price Changed | $250,000 | -8.8% | $241 / Sq Ft |
| 11/27/2024 11/27/24 | Price Changed | $274,000 | -1.8% | $264 / Sq Ft |
| 11/05/2024 11/05/24 | Price Changed | $279,000 | -2.1% | $269 / Sq Ft |
| 10/25/2024 10/25/24 | For Sale | $285,000 | +103.6% | $275 / Sq Ft |
| 08/08/2016 08/08/16 | Sold | $140,000 | 0.0% | $90 / Sq Ft |
| 07/07/2016 07/07/16 | Pending | -- | -- | -- |
| 07/07/2016 07/07/16 | For Sale | $140,000 | +18.7% | $90 / Sq Ft |
| 06/29/2012 06/29/12 | Sold | $117,900 | 0.0% | $74 / Sq Ft |
| 05/21/2012 05/21/12 | Pending | -- | -- | -- |
| 03/31/2012 03/31/12 | For Sale | $117,900 | -- | $74 / Sq Ft |
Tax History
| Year | Tax Paid | Tax Assessment Tax Assessment Total Assessment is a certain percentage of the fair market value that is determined by local assessors to be the total taxable value of land and additions on the property. | Land | Improvement |
|---|---|---|---|---|
| 2024 | $3,203 | $173,226 | $35,000 | $138,226 |
| 2023 | $3,203 | $158,423 | $30,000 | $128,423 |
| 2022 | $3,926 | $182,876 | $27,000 | $155,876 |
| 2021 | $3,623 | $166,256 | $25,000 | $141,256 |
| 2020 | $3,413 | $155,096 | $25,000 | $130,096 |
| 2019 | $3,192 | $145,118 | $22,000 | $123,118 |
| 2018 | $2,917 | $130,669 | $22,000 | $108,669 |
| 2017 | $2,787 | $124,886 | $22,000 | $102,886 |
| 2016 | $2,498 | $112,112 | $22,000 | $90,112 |
| 2015 | $2,407 | $108,336 | $22,000 | $86,336 |
| 2014 | $2,427 | $108,526 | $22,000 | $86,526 |
| 2012 | -- | $108,378 | $22,000 | $86,378 |
Source: Great Plains Regional MLS
MLS Number: 22427383
APN: 010581146
- 7508 S 87th St
- 7521 S 88th St
- 7112 Pine Dr
- 7810 Elm Dr
- 7822 Leaf Plum Dr
- 7800 S 92nd St
- 7212 S 78th St
- 7311 Elizabeth St
- 7550 Joseph Ave
- 9425 Valley View Dr
- 9427 Park View Blvd
- 7815 Heritage Plaza
- 7519 S 76th Ave
- 7521 Edward Ave
- 7535 S 76th St
- 9416 Drexel St
- 7524 Valley Rd
- 6219 S 79th Cir
- 7520 Hayes Cir
- 9617 Amy Cir





