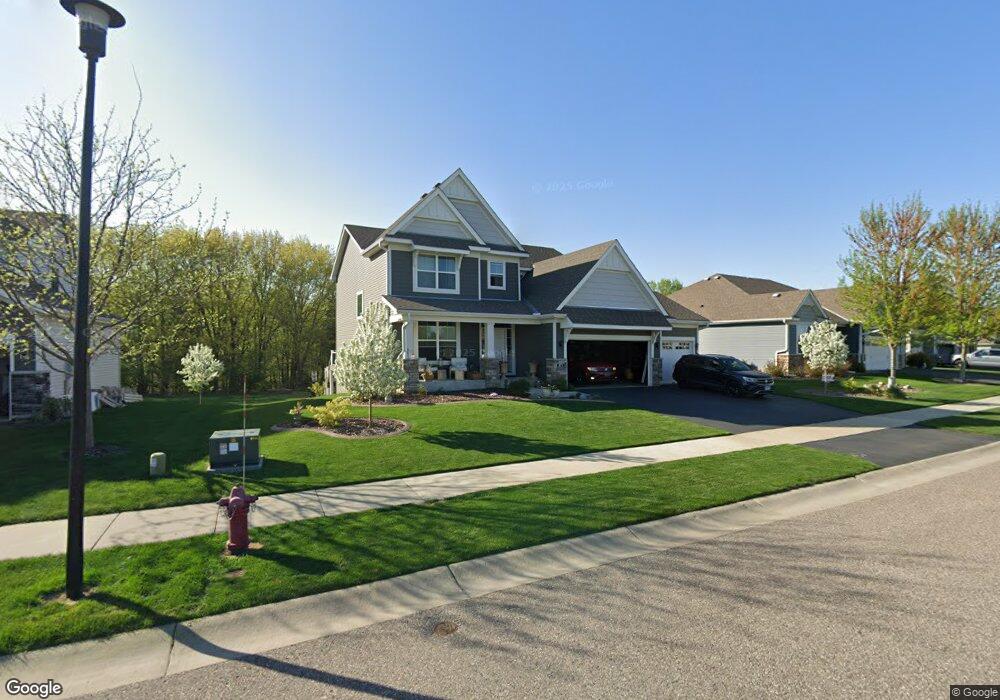871 Cascade Dr Chaska, MN 55318
Estimated Value: $641,894 - $782,000
4
Beds
3
Baths
--
Sq Ft
0.28
Acres
About This Home
This home is located at 871 Cascade Dr, Chaska, MN 55318 and is currently estimated at $687,474. 871 Cascade Dr is a home located in Carver County with nearby schools including Carver Elementary School, Pioneer Ridge Middle School, and Chaska High School.
Ownership History
Date
Name
Owned For
Owner Type
Purchase Details
Closed on
Dec 28, 2017
Sold by
Calatlantic Group Inc
Bought by
Anderson Christpher M and Gutlerrez Anderson Thelma A
Current Estimated Value
Home Financials for this Owner
Home Financials are based on the most recent Mortgage that was taken out on this home.
Original Mortgage
$367,920
Outstanding Balance
$310,163
Interest Rate
3.9%
Mortgage Type
New Conventional
Estimated Equity
$377,311
Create a Home Valuation Report for This Property
The Home Valuation Report is an in-depth analysis detailing your home's value as well as a comparison with similar homes in the area
Home Values in the Area
Average Home Value in this Area
Purchase History
| Date | Buyer | Sale Price | Title Company |
|---|---|---|---|
| Anderson Christpher M | $459,990 | Calatlantic Title Inc |
Source: Public Records
Mortgage History
| Date | Status | Borrower | Loan Amount |
|---|---|---|---|
| Open | Anderson Christpher M | $367,920 |
Source: Public Records
Tax History
| Year | Tax Paid | Tax Assessment Tax Assessment Total Assessment is a certain percentage of the fair market value that is determined by local assessors to be the total taxable value of land and additions on the property. | Land | Improvement |
|---|---|---|---|---|
| 2025 | $7,608 | $621,500 | $125,000 | $496,500 |
| 2024 | $6,330 | $610,700 | $125,000 | $485,700 |
| 2023 | $6,052 | $533,000 | $125,000 | $408,000 |
| 2022 | $6,040 | $532,200 | $120,000 | $412,200 |
| 2021 | $5,754 | $475,600 | $125,000 | $350,600 |
| 2020 | $5,758 | $472,200 | $125,000 | $347,200 |
| 2019 | $5,554 | $434,700 | $119,000 | $315,700 |
| 2018 | $1,772 | $434,700 | $119,000 | $315,700 |
| 2017 | $1,372 | $112,500 | $112,500 | $0 |
| 2016 | $842 | $51,000 | $0 | $0 |
| 2015 | $192 | $17,300 | $0 | $0 |
Source: Public Records
Map
Nearby Homes
- 749 Ensconced Way
- 755 Ensconced Way
- 707 Ensconced Way
- 719 Ensconced Way
- 759 Ensconced Way
- 3866 Founders Path
- 3863 Founders Path
- 730 Ensconced Way
- 762 Ensconced Way
- The Redwood Plan at Rivertown Heights - Tradition
- 4644 Percheron Blvd
- The Jameson Plan at Rivertown Heights - Tradition
- The Jordan Plan at Rivertown Heights - Tradition
- The Whitney Plan at Rivertown Heights - Tradition
- The Clifton II Plan at Rivertown Heights - Tradition
- The Adams II Plan at Rivertown Heights - Tradition
- 705 Ensconced Way
- 738 Ensconced Way
- 734 Ensconced Way
- 3771 Brookside Dr
- 861 Cascade Dr
- 881 Cascade Dr
- 851 Cascade Dr
- 860 Cascade Dr
- 841 Cascade Dr
- 850 Cascade Dr
- 901 Cascade Dr
- 900 Cascade Dr
- 3850 County Road 140
- 873 Cascade Dr
- 840 Cascade Dr
- 879 Cascade Way
- 911 Cascade Dr
- 884 Cascade Dr
- 831 Cascade Dr
- 884 Cascade Way
- 879 Cascade Way
- 885 Cascade Way
- 885 Cascade Way
- 921 Cascade Dr
