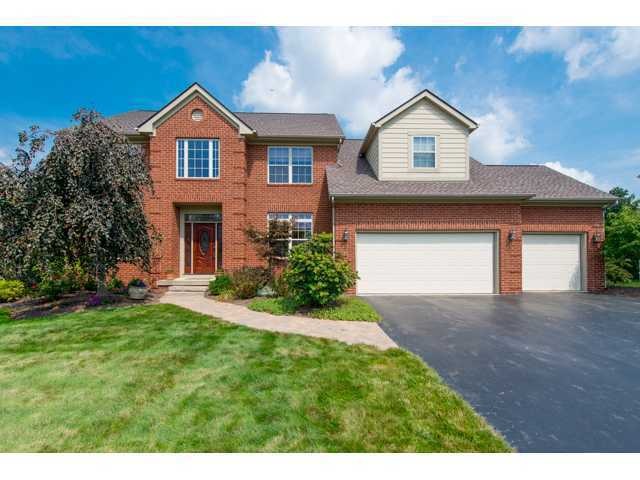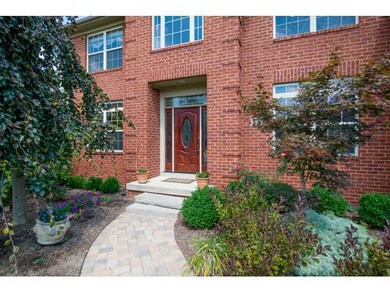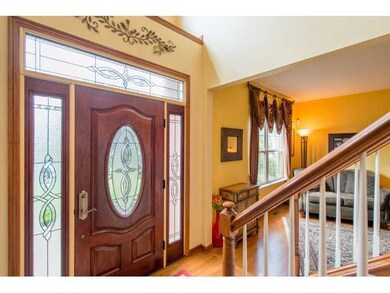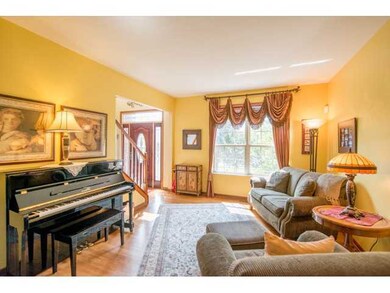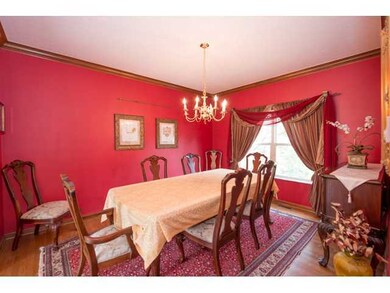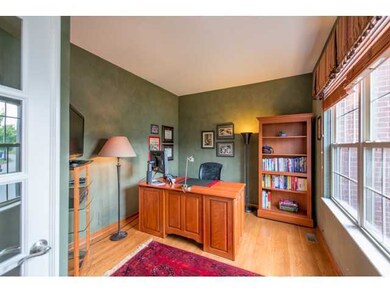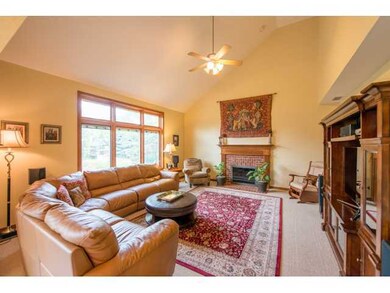
871 Claytonbend Dr Galloway, OH 43119
Wexford-Thornapple NeighborhoodHighlights
- Whirlpool Bathtub
- Fenced Yard
- Patio
- Hilliard Bradley High School Rated A-
- Attached Garage
- 4-minute walk to The Village At Thornapple Community Park
About This Home
As of August 2017Absolutely stunning brick home in Village at Thornapple. Lots of room to spread out in this traditional home with 4 generous size bedrooms, vaulted family & first floor utility room. The kitchen has been updated with granite countertops & stainless steel appliances & is very welcoming. There is a private office with French doors, a rear yard with a canopy of trees surrounding it & a large paver patio.
Last Agent to Sell the Property
Susan Wainfor
HER, Realtors Listed on: 08/27/2013
Home Details
Home Type
- Single Family
Est. Annual Taxes
- $6,498
Year Built
- Built in 1998
Lot Details
- 0.26 Acre Lot
- Fenced Yard
- Fenced
- Irrigation
Parking
- Attached Garage
Home Design
- Brick Exterior Construction
- Stucco Exterior
Interior Spaces
- 2,637 Sq Ft Home
- 2-Story Property
- Gas Log Fireplace
- Insulated Windows
- Family Room
- Laundry on main level
Kitchen
- Gas Range
- Microwave
- Dishwasher
Bedrooms and Bathrooms
- 4 Bedrooms
- Whirlpool Bathtub
Basement
- Partial Basement
- Recreation or Family Area in Basement
- Crawl Space
Outdoor Features
- Patio
Utilities
- Forced Air Heating and Cooling System
- Heating System Uses Gas
Listing and Financial Details
- Home warranty included in the sale of the property
- Assessor Parcel Number 560-230358
Community Details
Overview
- Property has a Home Owners Association
Recreation
- Park
Ownership History
Purchase Details
Home Financials for this Owner
Home Financials are based on the most recent Mortgage that was taken out on this home.Purchase Details
Home Financials for this Owner
Home Financials are based on the most recent Mortgage that was taken out on this home.Purchase Details
Home Financials for this Owner
Home Financials are based on the most recent Mortgage that was taken out on this home.Similar Homes in the area
Home Values in the Area
Average Home Value in this Area
Purchase History
| Date | Type | Sale Price | Title Company |
|---|---|---|---|
| Warranty Deed | $320,500 | First Ohio Title Insurance | |
| Survivorship Deed | $285,000 | Real Living Title Box | |
| Deed | $294,000 | -- |
Mortgage History
| Date | Status | Loan Amount | Loan Type |
|---|---|---|---|
| Open | $200,000 | New Conventional | |
| Previous Owner | $223,500 | New Conventional | |
| Previous Owner | $228,000 | New Conventional | |
| Previous Owner | $77,000 | Reverse Mortgage Home Equity Conversion Mortgage | |
| Previous Owner | $159,000 | Unknown | |
| Previous Owner | $168,000 | Unknown | |
| Previous Owner | $220,500 | New Conventional |
Property History
| Date | Event | Price | Change | Sq Ft Price |
|---|---|---|---|---|
| 03/27/2025 03/27/25 | Off Market | $320,500 | -- | -- |
| 08/28/2017 08/28/17 | Sold | $320,500 | +0.8% | $109 / Sq Ft |
| 07/29/2017 07/29/17 | Pending | -- | -- | -- |
| 07/19/2017 07/19/17 | For Sale | $317,900 | +11.5% | $108 / Sq Ft |
| 10/18/2013 10/18/13 | Sold | $285,000 | -1.7% | $108 / Sq Ft |
| 09/18/2013 09/18/13 | Pending | -- | -- | -- |
| 08/27/2013 08/27/13 | For Sale | $289,900 | -- | $110 / Sq Ft |
Tax History Compared to Growth
Tax History
| Year | Tax Paid | Tax Assessment Tax Assessment Total Assessment is a certain percentage of the fair market value that is determined by local assessors to be the total taxable value of land and additions on the property. | Land | Improvement |
|---|---|---|---|---|
| 2024 | $8,401 | $148,750 | $42,000 | $106,750 |
| 2023 | $7,278 | $148,750 | $42,000 | $106,750 |
| 2022 | $6,859 | $112,250 | $16,800 | $95,450 |
| 2021 | $6,852 | $112,250 | $16,800 | $95,450 |
| 2020 | $6,833 | $112,250 | $16,800 | $95,450 |
| 2019 | $6,675 | $93,630 | $14,000 | $79,630 |
| 2018 | $6,527 | $93,630 | $14,000 | $79,630 |
| 2017 | $6,647 | $93,630 | $14,000 | $79,630 |
| 2016 | $6,836 | $89,190 | $13,550 | $75,640 |
| 2015 | $6,407 | $89,190 | $13,550 | $75,640 |
| 2014 | $6,419 | $89,190 | $13,550 | $75,640 |
| 2013 | $3,252 | $89,180 | $13,545 | $75,635 |
Agents Affiliated with this Home
-
Susan Blaies

Seller's Agent in 2017
Susan Blaies
Howard Hanna Real Estate Svcs
(614) 832-0147
3 in this area
135 Total Sales
-
Richard Young
R
Buyer's Agent in 2017
Richard Young
Broker One Realty, Inc.
(614) 353-3756
21 Total Sales
-
S
Seller's Agent in 2013
Susan Wainfor
HER, Realtors
Map
Source: Columbus and Central Ohio Regional MLS
MLS Number: 213031476
APN: 560-230358
- 791 Claytonbend Dr
- 765 Aldengate Dr
- 965 Thornapple Grove
- 911 Cove Point Dr
- 975 Freida Ct
- 5899 Cove Point Ct
- 6235 George Fox Dr
- 6081 Manshire Ct
- 5888 Stillponds Place
- 728 Cape Henry Dr
- 712 Cape Henry Dr
- 1018 Alton Darby Creek Rd
- 6103 Wexford Park Dr
- 5900 Buechler Bend
- 1080 Shady Lake Dr Unit 1080
- 960 Hartford Village Blvd
- 6389 Riverstone Dr
- 5946 Wellbrid Dr
- 427 Millett Dr
- 486 Ruffin Dr
