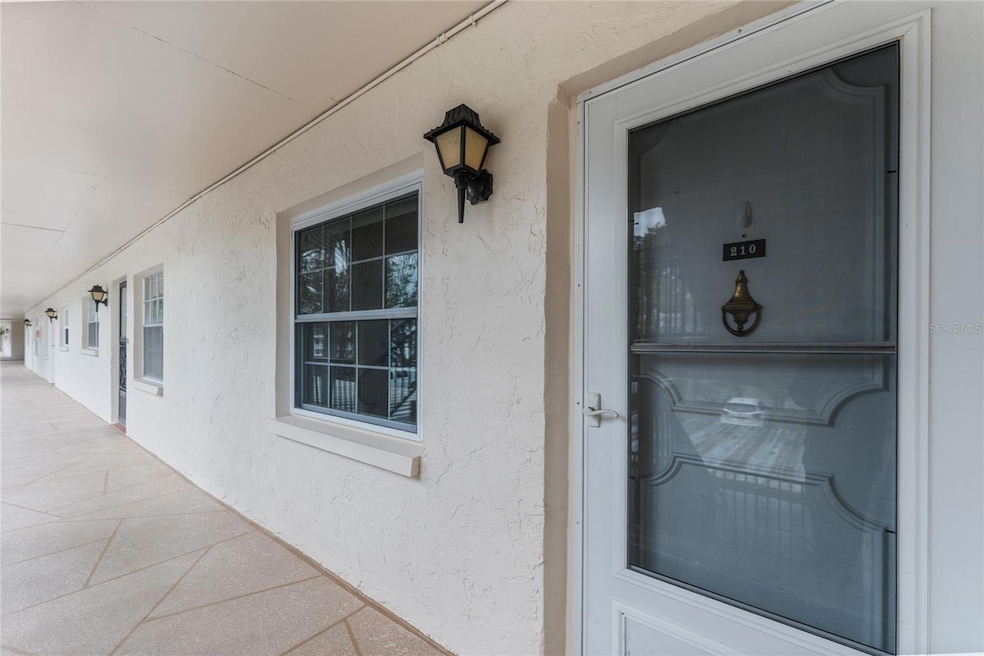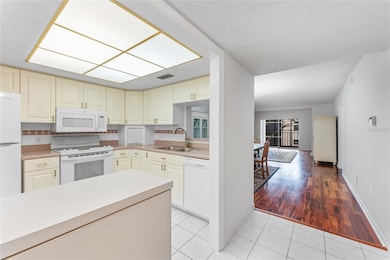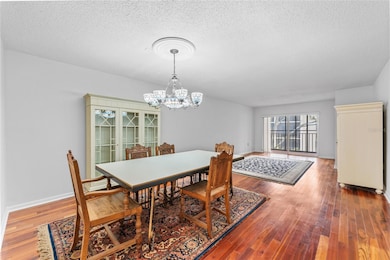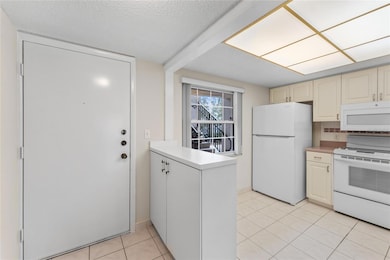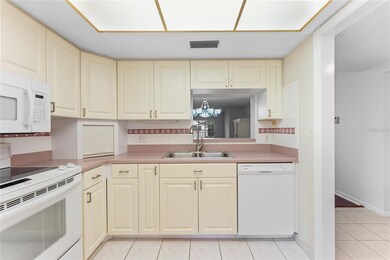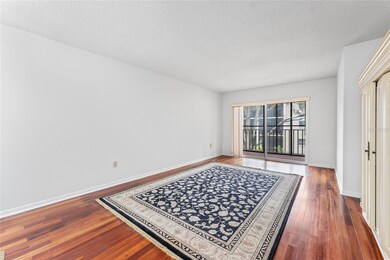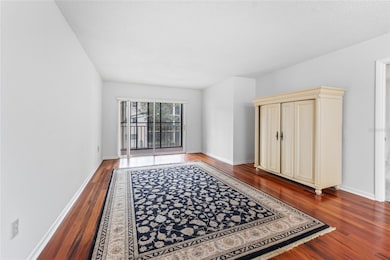
871 New York Ave Unit 210 Dunedin, FL 34698
Highlights
- Fitness Center
- Clubhouse
- Community Pool
- Senior Community
- Wood Flooring
- Balcony
About This Home
As of March 2025MOVE IN READY, END UNIT, 2-Bedroom 2-Bath Condo located in the Highly desirable Patrician Oaks 55+ community. Let's talk about how this lovely property can become yours.
Enter into this charming 2-bedroom, 2-bathroom condo with an amazing location. The new roof sets the tone for what's to come - a well-maintained and modern living space. The primary bedroom has newly carpeted flooring and 2 built-in closets, providing ample storage space. The spacious primary bathroom has glass shower doors and a built-in shower seat! Bedroom 2 includes a balcony, walk-in closet, and newly carpeted flooring, ensuring that every occupant is comfortable and happy.
The living room features beautiful, engineered hardwood flooring and fresh paint throughout. The private screened patio is perfect for enjoying quiet mornings or entertaining guests.
Relax around the GORGEOUS POOL and HOT TUB or partake in the many activities at the CLUBHOUSE. Cable, internet, water, sewer and trash ALL INCLUDED in monthly fee!
In the HEART OF QUAINT DOWNTOWN DUNEDIN, Enjoy the many restaurants, café’s, breweries, and marina! Easy access to the PINELLAS TRAIL for biking and walking or take in Spring Training at nearby TD BALLPARK! Near AWARD-WINNING HONEYMOON ISLAND STATE PARK AND BEACH ! Quick access to TAMPA INTERNATIONAL AIRPORT and CLEARWATER/ST PETE AIRPORT!
This condo is perfect for anyone looking for a peaceful and comfortable living space in a 55+ community. With its stunning features it's sure to be the envy of many. Don't miss out on this opportunity to own a beautiful condo in a highly sought-after location. Call today to arrange a viewing!
Last Agent to Sell the Property
WEALTH HAVEN REALTY License #3584778 Listed on: 01/12/2024
Property Details
Home Type
- Condominium
Est. Annual Taxes
- $390
Year Built
- Built in 1978
HOA Fees
- $600 Monthly HOA Fees
Home Design
- Block Foundation
- Shingle Roof
- Block Exterior
Interior Spaces
- 1,118 Sq Ft Home
- 3-Story Property
- Ceiling Fan
- Sliding Doors
- Combination Dining and Living Room
Kitchen
- Eat-In Kitchen
- Range
- Microwave
- Dishwasher
- Disposal
Flooring
- Wood
- Carpet
- Ceramic Tile
Bedrooms and Bathrooms
- 2 Bedrooms
- Closet Cabinetry
- Walk-In Closet
- 2 Full Bathrooms
Parking
- 1 Carport Space
- 1 Parking Garage Space
Utilities
- Central Heating and Cooling System
- Electric Water Heater
Additional Features
- Balcony
- North Facing Home
Listing and Financial Details
- Visit Down Payment Resource Website
- Tax Lot 63
- Assessor Parcel Number 26-28-15-67819-000-2100
Community Details
Overview
- Senior Community
- Association fees include cable TV, pool, escrow reserves fund, insurance, internet, maintenance structure, ground maintenance, management, recreational facilities, sewer, trash, water
- John Berndt Association, Phone Number (813) 951-2667
- Patrician Oaks Subdivision
- The community has rules related to no truck, recreational vehicles, or motorcycle parking
Amenities
- Clubhouse
- Laundry Facilities
Recreation
- Fitness Center
- Community Pool
Pet Policy
- Pet Size Limit
- 2 Pets Allowed
- Cats Allowed
- Very small pets allowed
Ownership History
Purchase Details
Home Financials for this Owner
Home Financials are based on the most recent Mortgage that was taken out on this home.Purchase Details
Purchase Details
Purchase Details
Purchase Details
Similar Homes in Dunedin, FL
Home Values in the Area
Average Home Value in this Area
Purchase History
| Date | Type | Sale Price | Title Company |
|---|---|---|---|
| Warranty Deed | $145,000 | Greenleaf Title | |
| Interfamily Deed Transfer | -- | Attorney | |
| Deed | $107,000 | Security Title Company | |
| Interfamily Deed Transfer | -- | Attorney | |
| Interfamily Deed Transfer | -- | Attorney |
Property History
| Date | Event | Price | Change | Sq Ft Price |
|---|---|---|---|---|
| 03/10/2025 03/10/25 | Sold | $145,000 | -3.3% | $130 / Sq Ft |
| 02/22/2025 02/22/25 | Pending | -- | -- | -- |
| 02/18/2025 02/18/25 | Price Changed | $149,999 | -11.2% | $134 / Sq Ft |
| 01/01/2025 01/01/25 | For Sale | $169,000 | +16.6% | $151 / Sq Ft |
| 12/25/2024 12/25/24 | Off Market | $145,000 | -- | -- |
| 10/29/2024 10/29/24 | Price Changed | $180,000 | -7.7% | $161 / Sq Ft |
| 08/22/2024 08/22/24 | Price Changed | $195,000 | -2.5% | $174 / Sq Ft |
| 07/29/2024 07/29/24 | Price Changed | $199,999 | -2.4% | $179 / Sq Ft |
| 07/12/2024 07/12/24 | Price Changed | $205,000 | -8.1% | $183 / Sq Ft |
| 05/21/2024 05/21/24 | Price Changed | $223,000 | -0.9% | $199 / Sq Ft |
| 04/08/2024 04/08/24 | Price Changed | $225,000 | -6.3% | $201 / Sq Ft |
| 02/27/2024 02/27/24 | Price Changed | $240,000 | -4.0% | $215 / Sq Ft |
| 01/12/2024 01/12/24 | For Sale | $249,999 | -- | $224 / Sq Ft |
Tax History Compared to Growth
Tax History
| Year | Tax Paid | Tax Assessment Tax Assessment Total Assessment is a certain percentage of the fair market value that is determined by local assessors to be the total taxable value of land and additions on the property. | Land | Improvement |
|---|---|---|---|---|
| 2024 | $334 | $50,529 | -- | -- |
| 2023 | $334 | $49,057 | $0 | $0 |
| 2022 | $390 | $47,628 | $0 | $0 |
| 2021 | $384 | $46,241 | $0 | $0 |
| 2020 | $377 | $45,603 | $0 | $0 |
| 2019 | $361 | $44,578 | $0 | $0 |
| 2018 | $358 | $43,747 | $0 | $0 |
| 2017 | $346 | $42,847 | $0 | $0 |
| 2016 | $334 | $41,966 | $0 | $0 |
| 2015 | $336 | $41,674 | $0 | $0 |
| 2014 | $324 | $41,343 | $0 | $0 |
Agents Affiliated with this Home
-
Alexa Liggio
A
Seller's Agent in 2025
Alexa Liggio
WEALTH HAVEN REALTY
(813) 435-8028
1 Total Sale
Map
Source: Stellar MLS
MLS Number: T3496174
APN: 26-28-15-67819-000-2100
- 861 Maple Ct Unit 104
- 831 Maple Ct Unit 303
- 1138 New York Ave
- 820 Virginia St Unit 207
- 827 Virginia St
- 860 Virginia St Unit 304
- 860 Virginia St Unit 308
- 500 Glennes Ln Unit 205
- 200 Glennes Ln Unit 205
- 200 Glennes Ln Unit 201
- 200 Glennes Ln Unit 206
- 200 Glennes Ln Unit 111
- 870 Virginia St Unit 108
- 870 Virginia St Unit 109
- 100 Glennes Ln Unit 108
- 100 Glennes Ln Unit 207
- 803 Oak Bend Ln
- 820 Patricia Ave Unit 207
- 809 Scotland St
- 742 Main St
