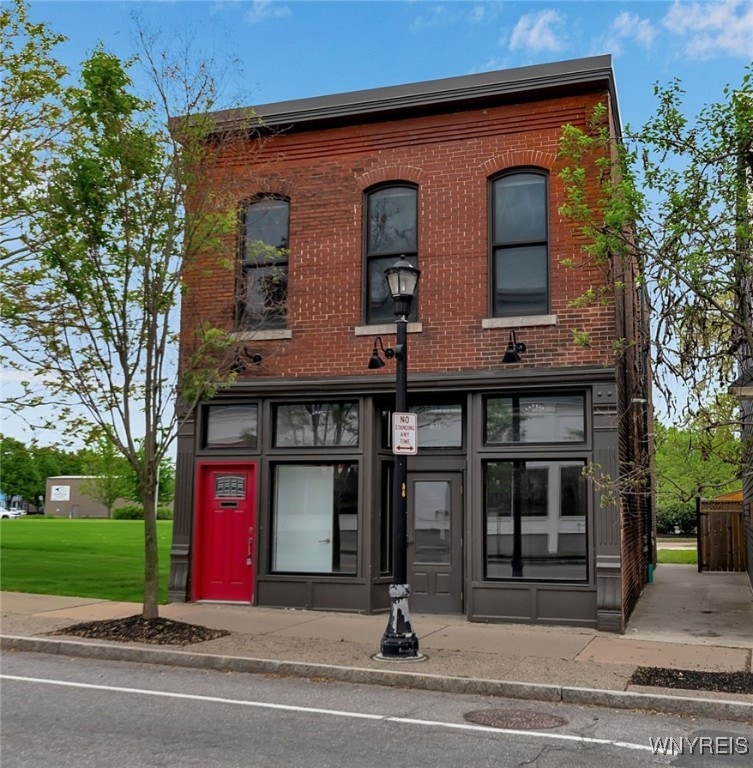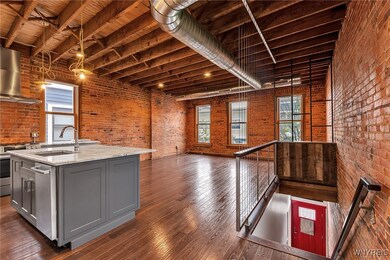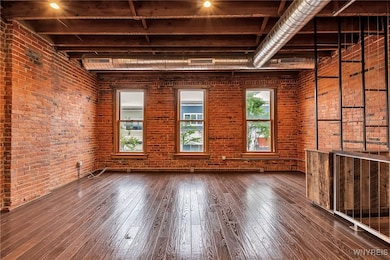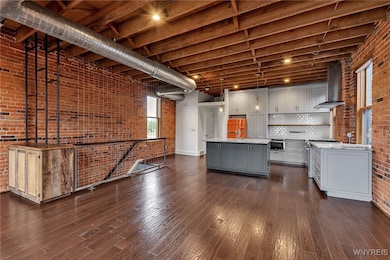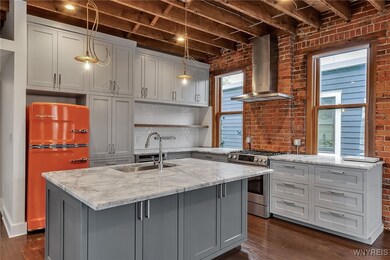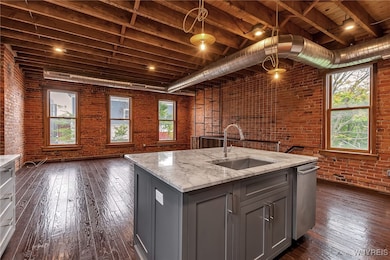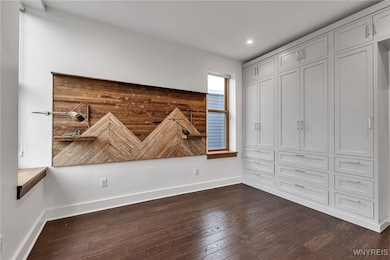Unique opportunity to purchase a designated landmarked building in Buffalo’s historic Hydraulic neighborhood in Larkinville. Larkinville is Buffalo’s premiere LIVE-WORK-PLAY neighborhood, mixing high end residential living, dense and prosperous economic development and bustling year round dining, music, culture and public gatherings. The 1890’s Stritzinger Building, named for its founding pub owner Anton Stritzinger, is a vernacular brick Italianate 2 story building originally built as a neighborhood saloon and has many tales to tell. The impeccable restorations and improvements continue the storied legacy. The first floor retains its welcoming commercial street presence with traditional storefront windows and center entrance flanked by historic decorative cast iron columns. Bright and spacious it features a fully handicapped accessible bath in front and in the rear a second half bath. This space could easily be used as living space, entertainment/event space, or perfect for conducting your zero commute business. The second floor exterior features 3 segmented arched windows with stone sills, exposed brick and hardwood floors make a statement throughout this building. This 1100 sq ft luxury one bedroom apartment features High end kitchen custom cabinetry, quartz countertops, hardwood floors, high end appliances, stunning fixtures and lighting highlighting the careful planning that went into this restoration. The generous bedroom has a beautiful en-suite full bath and there is a deck off the master bedroom looking towards the Lake Erie sunset. Ample parking for multiple cars, there also is a utility ready and approved foundation for a garage/carriage house. Conveniently located to expressways and downtown, Larkinville surpasses all neighborhoods with their privately funded, public spirited streetscapes and historic street lighting, landscaping, private litter collection and pedestrian loving sidewalk maintenance and snow clearing .Delayed negotiations, offers due Wednesday June 4th @ 12pm.

