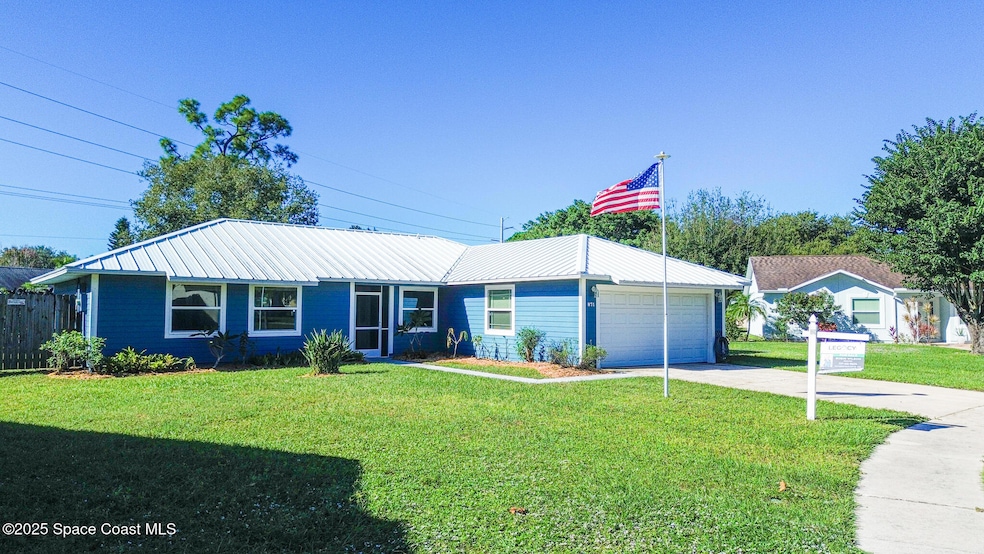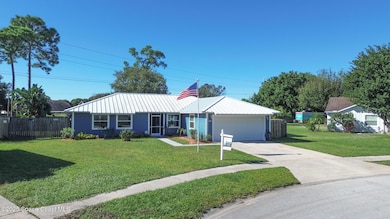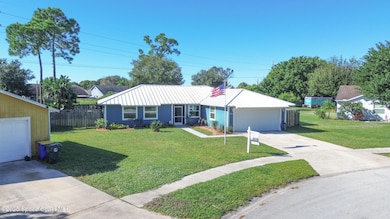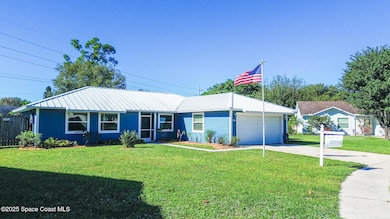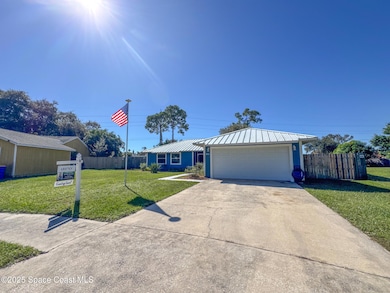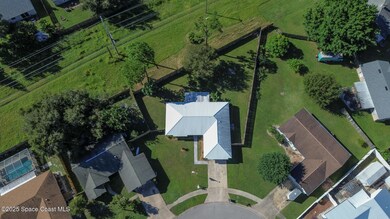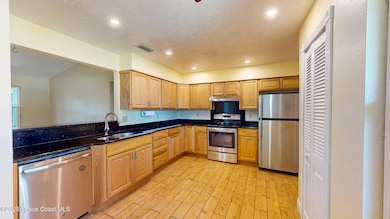871 Southern Pine Trail Rockledge, FL 32955
Highlights
- Vaulted Ceiling
- No HOA
- Breakfast Area or Nook
- Rockledge Senior High School Rated A-
- Screened Porch
- High Impact Windows
About This Home
Beautiful 4-Bedroom Family Home with Modern Upgrades & Room to Grow! Welcome home! This spacious 4-bedroom, 2-bath home has everything your family needs and more. You'll love the open, welcoming layout and all the thoughtful updates throughout. The updated kitchen is the heart of the home, featuring granite countertops, soft-close cabinets and drawers, and a range with convection oven—perfect for family meals and holiday gatherings. Both bathrooms have been beautifully renovated with granite vanities, giving the whole home a fresh, modern feel. Enjoy easy living with plank ceramic tile flooring, a tankless water heater, and a 5-year-old HVAC system with MERV-11 ducts for cleaner air. The metal roof, high-impact windows (rated up to 175 mph), and Hardy Plank Concrete Siding offer lasting peace of mind during any season. Step outside in your lovely screened lanai featuring STAMPED CONCRETE flooring with room for a luxurious hot tub and outdoor dining. You can enjoy your morning coffee or Happy Hour after a long day as you watch the kids and pets play in your fully fenced and safely gated backyard that has plenty of space for a pool, volleyball court, playground, putting green, etc. You will agree that this home is warm, safe, and sturdy for you and your family to enjoy and thrive in and should be at the top of your list!
Home Details
Home Type
- Single Family
Est. Annual Taxes
- $1,134
Year Built
- Built in 1986
Lot Details
- 10,019 Sq Ft Lot
- Northeast Facing Home
- Back Yard Fenced
Parking
- 2 Car Garage
- Garage Door Opener
- Off-Street Parking
Home Design
- Asphalt
Interior Spaces
- 1,364 Sq Ft Home
- 1-Story Property
- Vaulted Ceiling
- Ceiling Fan
- Living Room
- Screened Porch
Kitchen
- Breakfast Area or Nook
- Convection Oven
- Electric Range
- Dishwasher
- Disposal
Bedrooms and Bathrooms
- 4 Bedrooms
- Split Bedroom Floorplan
- 2 Full Bathrooms
- Shower Only
Laundry
- Laundry in Garage
- Washer and Electric Dryer Hookup
Home Security
- High Impact Windows
- Fire and Smoke Detector
Outdoor Features
- Patio
- Fire Pit
Schools
- Golfview Elementary School
- Kennedy Middle School
- Rockledge High School
Utilities
- Central Heating and Cooling System
- Heat Pump System
- Tankless Water Heater
- Cable TV Available
Listing and Financial Details
- Security Deposit $2,200
- Property Available on 11/18/25
- Tenant pays for cable TV, electricity, grounds care, sewer, trash collection, water
- The owner pays for insurance, repairs, roof maintenance, taxes
- Assessor Parcel Number 25-36-09-77-00000.0-0037.00
Community Details
Overview
- No Home Owners Association
- Pine Cove Unit 1 Subdivision
Pet Policy
- Pet Deposit $350
- Dogs and Cats Allowed
Matterport 3D Tour
Map
Source: Space Coast MLS (Space Coast Association of REALTORS®)
MLS Number: 1062366
APN: 25-36-09-77-00000.0-0037.00
- 900 Jamestown Dr
- 888 Wandering Pine Trail
- 899 Wandering Pine Trail
- 834 Pine Shadows Ave
- 919 Brookview Ln
- 933 Yorktowne Dr
- 906 Beryl Dr
- 813 Pine Shadows Ave
- 895 Brunswick Ln
- 821 Hanover Ct
- 896 Covington Ct
- 958 Pineland Dr
- 972 Brewster Ln
- 1882 Murrell Rd Unit J36
- 1796 Cogswell St
- 969 Bellaire Ln
- 955 Bartlett Ln
- 807 Poinciana St
- 811 Poinciana St
- 802 Poinciana St
- 865 Pine Wood Ave
- 890 Spirea Dr
- 897 Jefferson Rd
- 874 Brookview Ln
- 1001 Cascade Cir
- 1913 Woodhaven Cir
- 412 Clarence Rowe Ave
- 920 Covington Ct
- 413 Dove Ave
- 417 Dove Ave
- 955 Beechfern Ln
- 1720 Murrell Rd Unit 214
- 1720 Murrell Rd Unit 217
- 821 Honeysuckle Dr
- 256 Barton Blvd
- 1007 Jacaranda Cir
- 34 W Azalea Cir
- 1515 Huntington Ln Unit 123
- 1515 Huntington Ln Unit 928
- 824 Faull Dr Unit B
