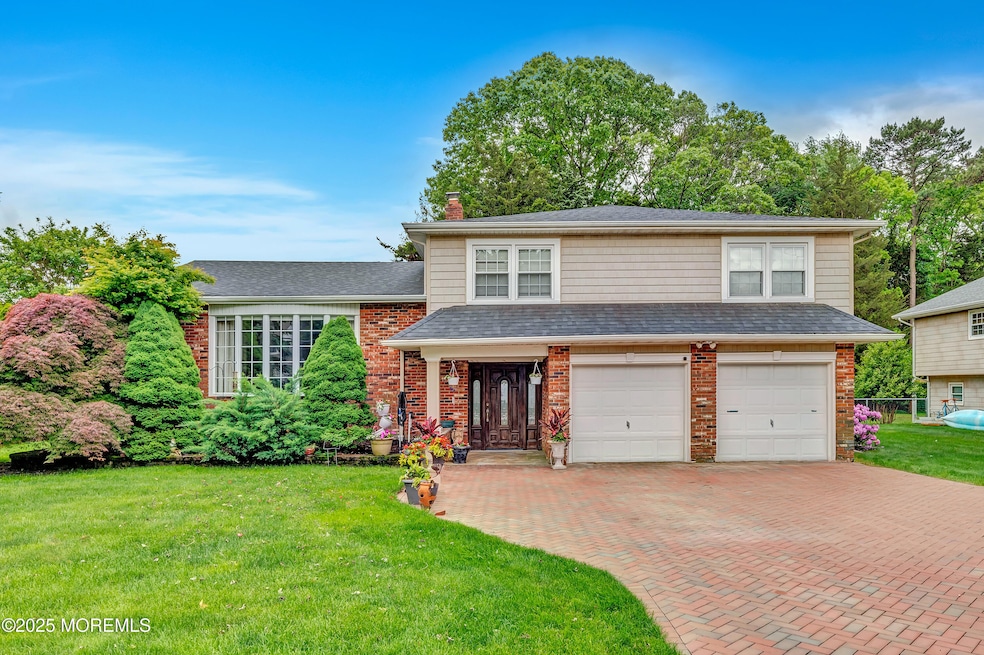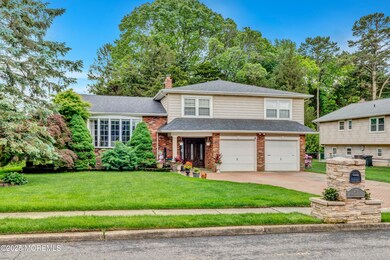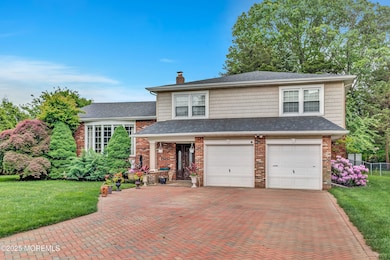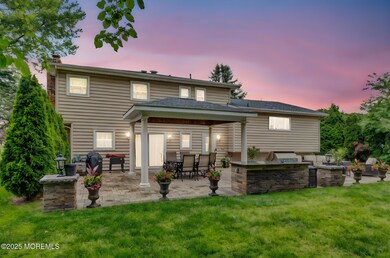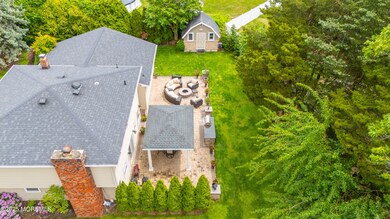
871 W Briar Ave Toms River, NJ 08753
Estimated payment $4,659/month
Highlights
- Raised Ranch Architecture
- Granite Countertops
- Gazebo
- Wood Flooring
- No HOA
- Double Oven
About This Home
This is a Coming Soon Listing and Cannot be shown until May 29th, 2025. Welcome home to this beautifully renovated gem located in one of Toms River's most desirable neighborhoods—Brookside in Ocean County. This custom-designed residence seamlessly blends luxury and functionality, offering exceptional features and thoughtful details throughout.Step into a grand foyer that sets the tone for the rest of the home. The heart of the house is the chef's dream kitchen, featuring a commercial-grade stovetop with a pot filler, stainless steel appliances, and a massive granite island with seating for six—perfect for entertaining or everyday living. Enjoy cozy evenings in the spacious family room with a striking stone fireplace and sliding glass doors that lead to your backyard oasis, complete with a gazebo, fire pit, custom shed, gas BBQ line, and beautiful paver patio. The paver driveway and two-car garage enhance the home's curb appeal.The main level also offers a formal living room with custom wall accents and sconces, elegant porcelain tile flooring, a beautiful powder room, and a laundry area with front-loading washer and dryer for added convenience.Just a few steps up, you'll find the private bedroom level featuring a luxurious primary suite with hardwood flooring, custom closets, and a spa-inspired bathroom. Two additional generously sized bedrooms share a completely renovated full bathroom, designed with stylish modern finishes.Completing the home is a full finished basement, offering a versatile open layout perfect for a media room, home gym, or additional living space. A separate utility room and ample storage area add even more practicality.This home is truly move-in ready, offering high-end upgrades, smart design, and an unbeatable location in the highly sought-after Brookside section of Toms River.
Home Details
Home Type
- Single Family
Est. Annual Taxes
- $7,623
Year Built
- Built in 1973
Lot Details
- 0.3 Acre Lot
- Sprinkler System
Parking
- 2 Car Attached Garage
- Driveway
- Off-Street Parking
Home Design
- Raised Ranch Architecture
- Split Level Home
- Brick Exterior Construction
- Shingle Roof
- Vinyl Siding
Interior Spaces
- 2,054 Sq Ft Home
- 2-Story Property
- Wood Burning Fireplace
- Sliding Doors
- Finished Basement
Kitchen
- Eat-In Kitchen
- Double Oven
- Stove
- Portable Range
- Microwave
- Dishwasher
- Kitchen Island
- Granite Countertops
Flooring
- Wood
- Carpet
- Porcelain Tile
Bedrooms and Bathrooms
- 3 Bedrooms
- Primary Bathroom is a Full Bathroom
- Dual Vanity Sinks in Primary Bathroom
- Primary Bathroom includes a Walk-In Shower
Laundry
- Dryer
- Washer
Outdoor Features
- Patio
- Gazebo
- Storage Shed
Schools
- East Dover Elementary School
- Tr Intr East Middle School
- TOMS River East High School
Utilities
- Forced Air Heating and Cooling System
- Water Heater
Community Details
- No Home Owners Association
- Brookside Subdivision
Listing and Financial Details
- Exclusions: primary chandelier in primary bedroom
- Assessor Parcel Number 08-00694-12-00009
Map
Home Values in the Area
Average Home Value in this Area
Tax History
| Year | Tax Paid | Tax Assessment Tax Assessment Total Assessment is a certain percentage of the fair market value that is determined by local assessors to be the total taxable value of land and additions on the property. | Land | Improvement |
|---|---|---|---|---|
| 2024 | $7,246 | $418,600 | $106,000 | $312,600 |
| 2023 | $6,986 | $418,600 | $106,000 | $312,600 |
| 2022 | $6,986 | $418,600 | $106,000 | $312,600 |
| 2021 | $7,067 | $282,100 | $100,000 | $182,100 |
| 2020 | $7,036 | $282,100 | $100,000 | $182,100 |
| 2019 | $6,609 | $277,000 | $100,000 | $177,000 |
| 2018 | $6,521 | $277,000 | $100,000 | $177,000 |
| 2017 | $6,465 | $277,000 | $100,000 | $177,000 |
| 2016 | $6,296 | $277,000 | $100,000 | $177,000 |
| 2015 | $6,058 | $277,000 | $100,000 | $177,000 |
| 2014 | $5,767 | $277,000 | $100,000 | $177,000 |
Property History
| Date | Event | Price | Change | Sq Ft Price |
|---|---|---|---|---|
| 05/29/2025 05/29/25 | For Sale | $718,888 | -- | $350 / Sq Ft |
Purchase History
| Date | Type | Sale Price | Title Company |
|---|---|---|---|
| Deed | $305,000 | -- | |
| Interfamily Deed Transfer | -- | -- |
Mortgage History
| Date | Status | Loan Amount | Loan Type |
|---|---|---|---|
| Open | $110,000 | Credit Line Revolving | |
| Closed | $152,000 | New Conventional | |
| Closed | $170,000 | No Value Available |
Similar Homes in Toms River, NJ
Source: MOREMLS (Monmouth Ocean Regional REALTORS®)
MLS Number: 22515498
APN: 08-00694-12-00009
- 883 Astoria Dr
- 730 Opatut Ct
- 918 Briar Ave
- 886 Ocean View Dr
- 862 Bay Ave
- 696 Schoolhouse Ln
- 600 Duchess Ct
- 950 Bay Ave
- 21 N Tunesbrook Dr
- 600 Brookside Dr
- 697 Vaughn Ave
- 949 Utah Dr
- 684 Mccormick Dr
- 720 Brookside Dr
- 919 Goose Creek Rd
- 1122 Federal Way
- 1013 Bay Ave
- 1460 Windsor Ave
- 815 Gilmores Island Rd
- 804 Brookside Dr
