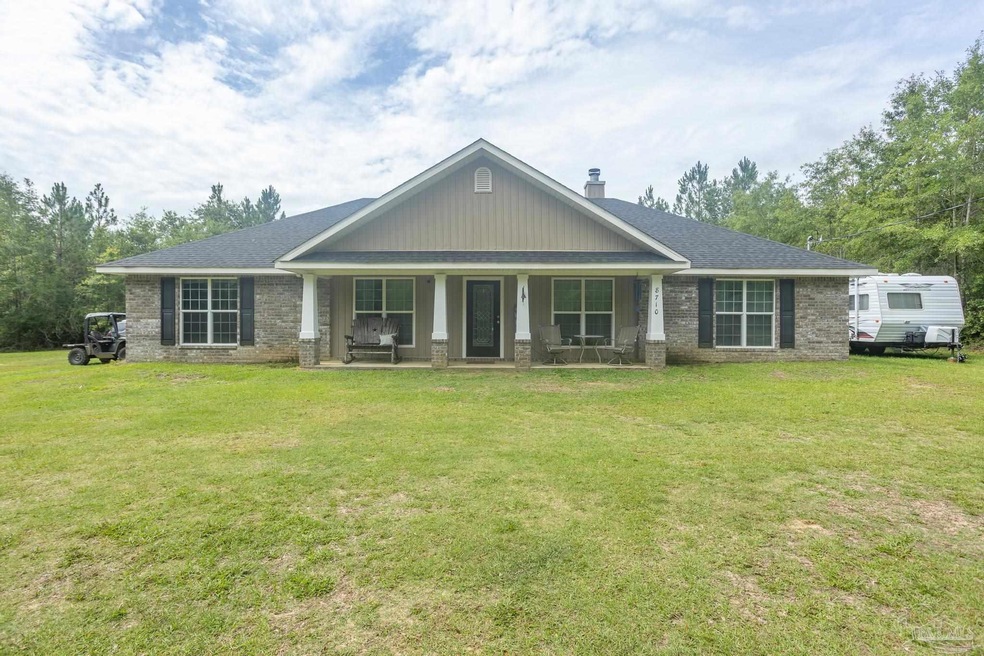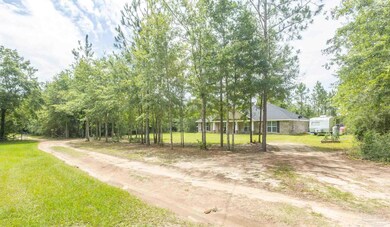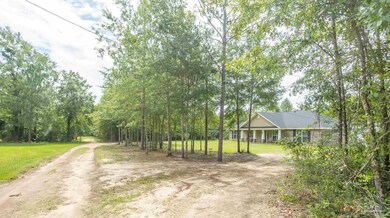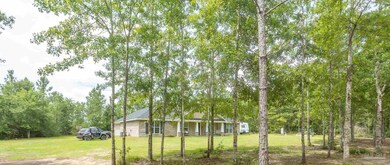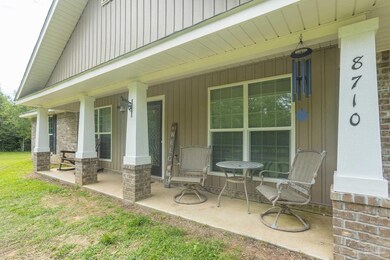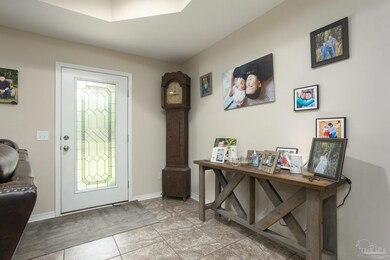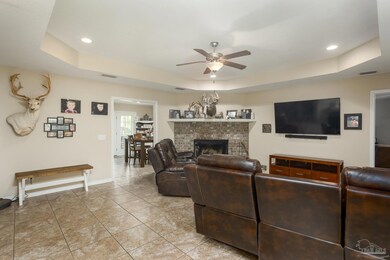
Estimated Value: $437,000 - $484,248
Highlights
- Spa
- 5 Acre Lot
- Jetted Tub in Primary Bathroom
- Updated Kitchen
- Craftsman Architecture
- No HOA
About This Home
As of October 2021If your tired of living in the city and want to have your own little piece of heaven in complete privacy, then this is the place for you! Check out this Beautiful 4 Bedroom/2 Bath Brick Home located in the heart of Chumuckla on 5 Acres. This property is located just a short drive to Pace, Milton, Pensacola, Blackwater River, and the Beautiful Sandy White Northwest Florida Beaches. This lovely craftsman style home features a covered front and back porch, a side entry 2 Car Garage (currently being used as a Man Cave/Bonus Room), an above ground swimming pool with deck to enjoy those warm summer days and fire pit area to roast marshmallows over while watching the kids run and play in the backyard. Stepping inside the home you will be welcomed by the spacious living room featuring a brick corner fireplace, trey ceiling, and tile floors. The home has a split floor plan with the master suite located just off the living room. The spacious master bedroom offers plenty of room for your large bedroom furniture and room for a sitting area. The master bath is complete with a jetted tub, separate shower, 2 closets and a large vanity with double sinks. The additional bedrooms are on the opposite side of the home and all are complete with walk in closets. The dining room offers plenty of space for your family farm table and is open to the living room and kitchen. The galley style kitchen offers an abundance of cabinets for storage and is complete with stainless appliances including a side-by-side refrigerator. The laundry room has custom built shelves and a wood table that will convey, which offers you plenty of additional storage and work space. The garage is currently being used as a man cave/bonus room with a bar. This beautiful 5 acres is a sportsman’s paradise, deer and animals abound and the property is completely surrounded by woods. For outside storage you have two large metal conex boxes with a covered work area between them. Call today for your private tour!
Home Details
Home Type
- Single Family
Est. Annual Taxes
- $165
Year Built
- Built in 2016
Lot Details
- 5 Acre Lot
- Lot Dimensions: 335
- The property's road front is unimproved
- Interior Lot
Parking
- 2 Car Garage
- Converted Garage
- Garage Door Opener
Home Design
- Craftsman Architecture
- Brick Exterior Construction
- Slab Foundation
- Shingle Roof
Interior Spaces
- 2,079 Sq Ft Home
- 1-Story Property
- Ceiling Fan
- Fireplace
- Double Pane Windows
- Blinds
- Formal Dining Room
- Inside Utility
- Fire and Smoke Detector
Kitchen
- Updated Kitchen
- Eat-In Kitchen
- Built-In Microwave
- ENERGY STAR Qualified Refrigerator
- ENERGY STAR Qualified Dishwasher
Flooring
- Carpet
- Tile
Bedrooms and Bathrooms
- 4 Bedrooms
- Split Bedroom Floorplan
- Walk-In Closet
- 2 Full Bathrooms
- Tile Bathroom Countertop
- Jetted Tub in Primary Bathroom
- Spa Bath
- Separate Shower
Laundry
- Laundry Room
- Washer and Dryer Hookup
Eco-Friendly Details
- Energy-Efficient Insulation
Pool
- Spa
- Above Ground Pool
Outdoor Features
- Covered patio or porch
- Fire Pit
- Separate Outdoor Workshop
Schools
- Chumuckla Elementary School
- Central Middle School
- Central High School
Utilities
- Central Heating and Cooling System
- Private Water Source
- Electric Water Heater
- Septic Tank
Community Details
- No Home Owners Association
Listing and Financial Details
- Home warranty included in the sale of the property
- Assessor Parcel Number 263N300000003170000
Ownership History
Purchase Details
Home Financials for this Owner
Home Financials are based on the most recent Mortgage that was taken out on this home.Similar Homes in the area
Home Values in the Area
Average Home Value in this Area
Purchase History
| Date | Buyer | Sale Price | Title Company |
|---|---|---|---|
| Dorsey Russell | $380,000 | Clear Ttl Of Northwest Fl Ll |
Mortgage History
| Date | Status | Borrower | Loan Amount |
|---|---|---|---|
| Open | Dorsey Russell | $3,453,000 | |
| Closed | Dorsey Russell | $345,000 | |
| Previous Owner | Wickham Andrew Charles | $162,400 |
Property History
| Date | Event | Price | Change | Sq Ft Price |
|---|---|---|---|---|
| 10/29/2021 10/29/21 | Sold | $380,000 | 0.0% | $183 / Sq Ft |
| 09/10/2021 09/10/21 | Price Changed | $380,000 | -12.6% | $183 / Sq Ft |
| 08/18/2021 08/18/21 | Price Changed | $435,000 | -10.3% | $209 / Sq Ft |
| 07/31/2021 07/31/21 | Price Changed | $485,000 | -2.0% | $233 / Sq Ft |
| 06/24/2021 06/24/21 | For Sale | $495,000 | -- | $238 / Sq Ft |
Tax History Compared to Growth
Tax History
| Year | Tax Paid | Tax Assessment Tax Assessment Total Assessment is a certain percentage of the fair market value that is determined by local assessors to be the total taxable value of land and additions on the property. | Land | Improvement |
|---|---|---|---|---|
| 2024 | $165 | $318,689 | -- | -- |
| 2023 | $165 | $309,407 | $0 | $0 |
| 2022 | $165 | $209,486 | $0 | $0 |
| 2021 | $1,890 | $181,103 | $0 | $0 |
| 2020 | $1,872 | $178,603 | $0 | $0 |
| 2019 | $1,830 | $174,587 | $0 | $0 |
| 2018 | $1,820 | $171,332 | $0 | $0 |
| 2017 | $1,747 | $167,808 | $0 | $0 |
| 2016 | $367 | $27,500 | $0 | $0 |
Agents Affiliated with this Home
-
Amanda Leavins

Seller's Agent in 2021
Amanda Leavins
Coldwell Banker Realty
(850) 516-7166
45 in this area
165 Total Sales
-
Patricia Sarfert

Buyer's Agent in 2021
Patricia Sarfert
Coldwell Banker Realty
(850) 449-0908
3 in this area
85 Total Sales
Map
Source: Pensacola Association of REALTORS®
MLS Number: 592101
APN: 26-3N-30-0000-00317-0000
- 2597 Creek Chase Trail
- 9074 Byrom Campbell Rd
- 8436 Chumuckla Hwy
- 2685 Segrest Rd
- 2734 Lookout Trail
- 8206 Chumuckla Hwy
- Lot 14-SW Bashi Rd
- 9180 Chumuckla Hwy
- Lot 5 Salter Rd
- Lot 4 Salter Rd
- Lot 3 Salter Rd
- Lot 2 Salter Rd
- Lot 1 Salter Rd
- 1 Salter Rd
- 8239 Tidwell Rd
- Lot 8 Daybreak Ln
- Lot 7 Daybreak Ln
- Lot 6 Daybreak Ln
- Lot 9 Daybreak Ln
- Lot 10 Daybreak Ln
- 8710 Byrom Campbell Rd
- 8725 Byrom Campbell Rd
- 8640 Byrom Campbell Rd
- 8655 Byrom Campbell Rd
- 8737 Byrom Campbell Rd
- 8700 Byrom Campbell Rd
- 2798 Fox Pond Trail
- 8731 Byrom Campbell Rd
- 8701 Byrom Campbell Rd
- 8675 Byrom Campbell Rd
- 8751 Byrom Campbell Rd
- 8624 Byrom Campbell Rd
- 8690 Rock Creek Rd
- 8690 Rock Creek Rd
- 8650 Rock Creek Rd
- 8775 Byrom Campbell Rd
- 8678 Rock Creek Rd
- 8580 Byrom Campbell Rd
- 8664 Byrom Campbell Rd
- 8672 Byrom Campbell Rd
