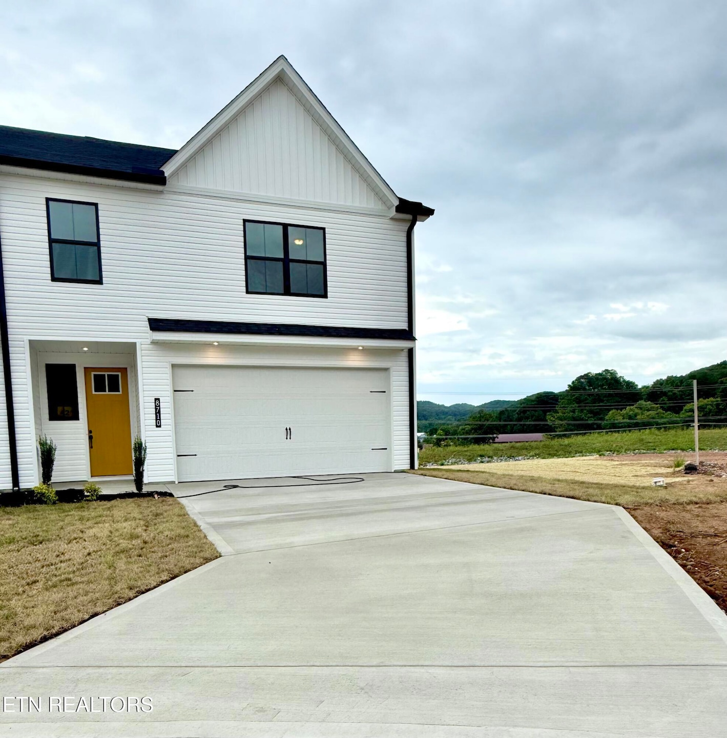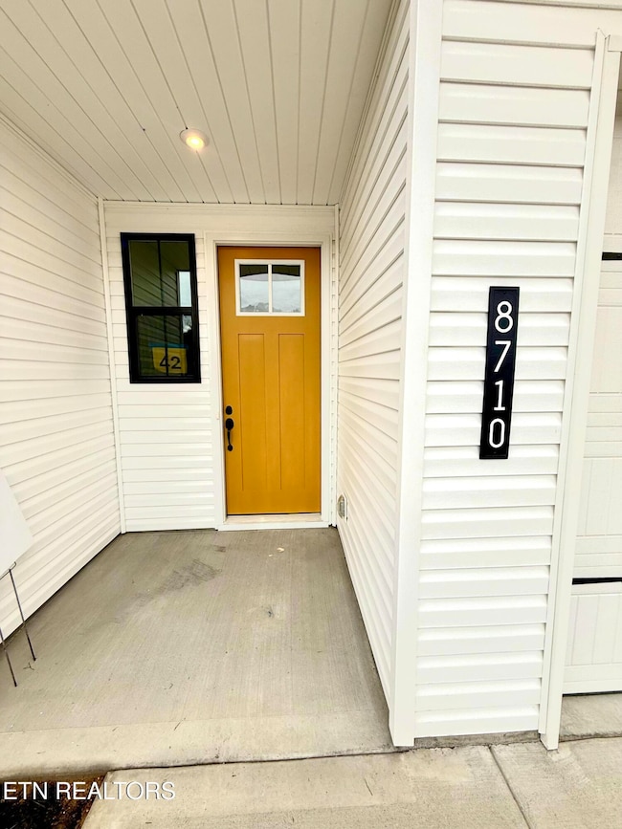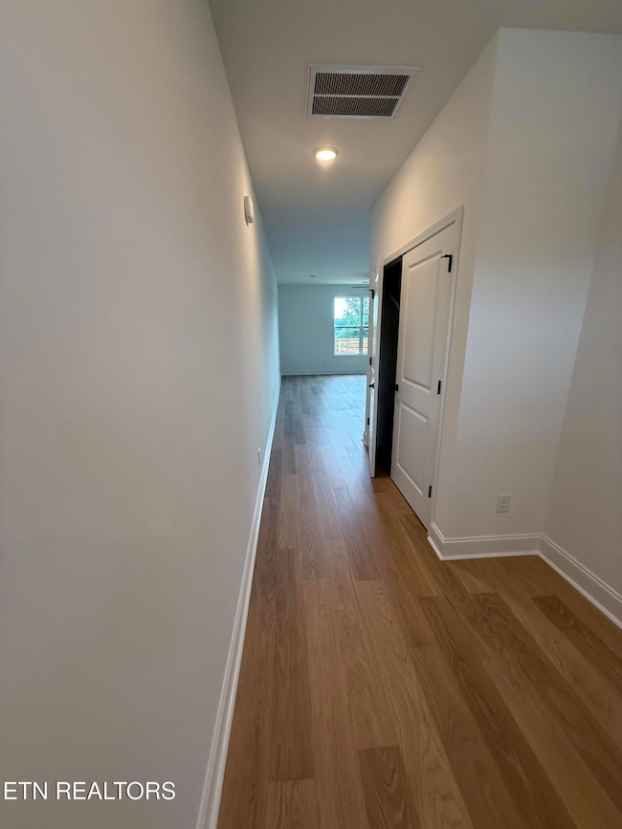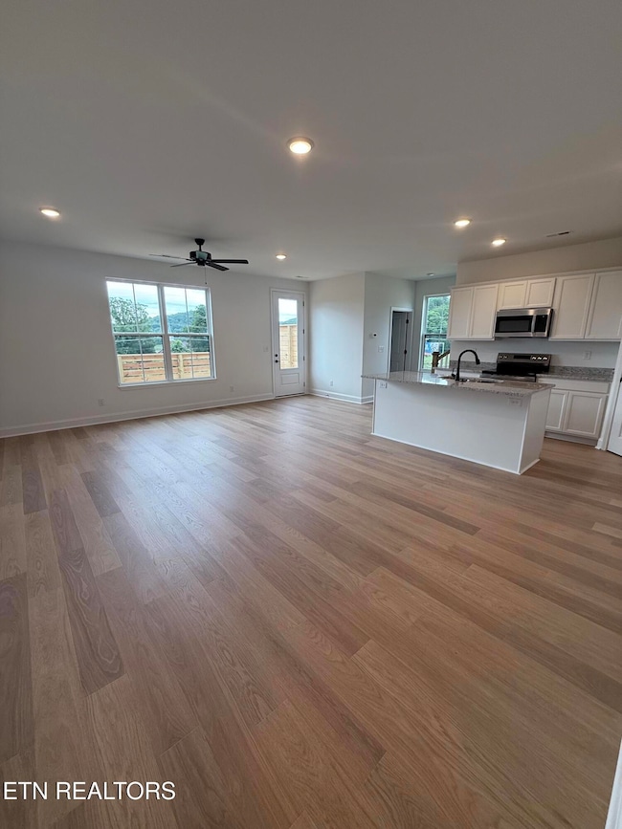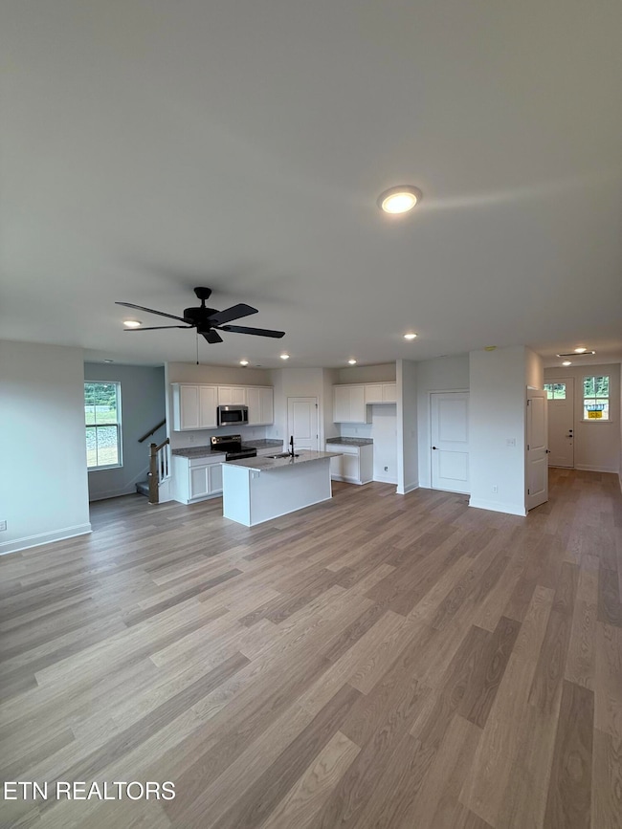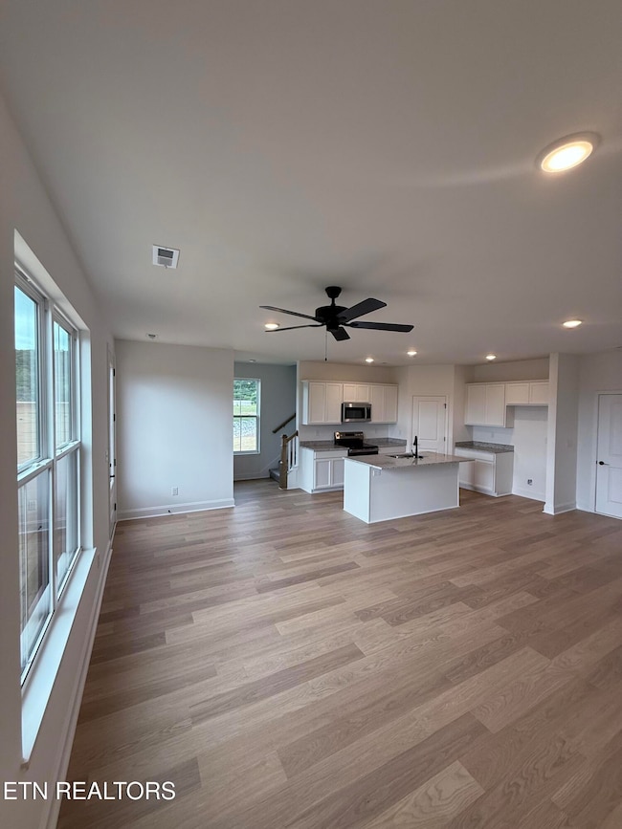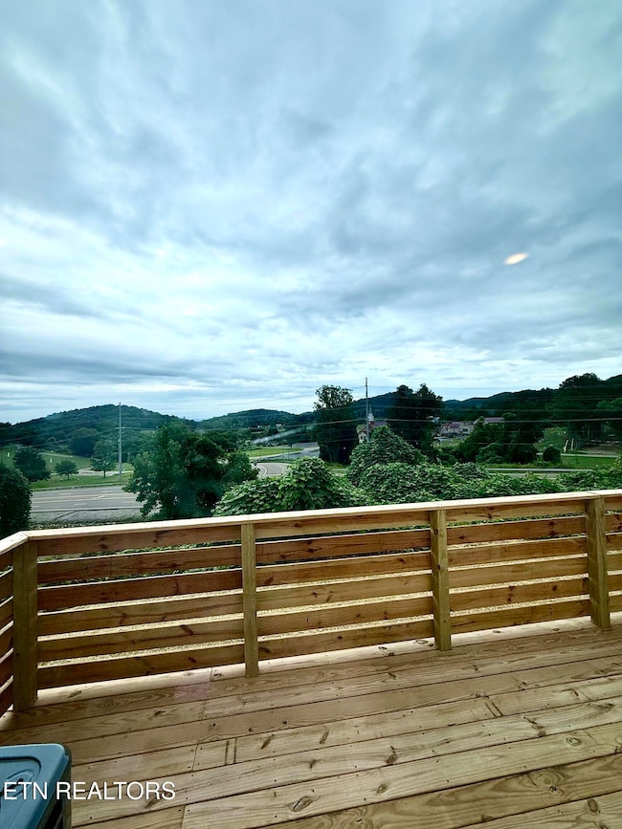8710 Chapman Trace Way Knoxville, TN 37920
Estimated payment $2,419/month
Highlights
- New Construction
- Traditional Architecture
- Community Pool
- Mountain View
- Great Room
- 2 Car Attached Garage
About This Home
Welcome to the Marigold at Chapman Trace!!!! An exceptional townhome community located in Knoxville. This stylish, modern home features 3 spacious bedrooms, 2.5 baths, and two stories of exquisite living space, designed with high-end finishes and contemporary touches throughout. The open-concept floor plan is filled with natural light, creating a bright and inviting atmosphere for both relaxation and entertaining. The gourmet kitchen is a chef's dream, showcasing top-of-the-line stainless steel appliances, custom cabinetry, a large center island, and a cozy eat-in dining area. The luxurious primary suite upstairs offers a spa-like bathroom with dual vanities, large walk-in closet and plenty of space to unwind. Upstairs you'll also find two additional bedrooms, a convenient laundry room, and another full bath. The home also features an attached 2-car garage and a private back deck - ideal for enjoying East Tennessee's beautiful weather and mountain views. Open House Hours: Thursday - Monday, 1 PM - 5 PM. Don't miss your chance to own a piece of Knoxville's rapidly growing community in the stunning East Tennessee Mountains. convenient to Downtown Knoxville, Seymour, Sevierville and University of Tennessee Campus. Call today to schedule a tour or tour in person anytime with U-Tour! All buyers must be pre-approved with Home Front Mortgage.
Your dream home awaits in the Marigold of Chapman Trace!
Seller will pay 1% of the purchase price towards buyers closing costs with the use of Home Front Mortgage.
Home Details
Home Type
- Single Family
Year Built
- Built in 2025 | New Construction
Lot Details
- 2,967 Sq Ft Lot
- Lot Dimensions are 86x34.50
HOA Fees
- $110 Monthly HOA Fees
Parking
- 2 Car Attached Garage
- Parking Available
- Garage Door Opener
Home Design
- Traditional Architecture
- Slab Foundation
- Frame Construction
- Vinyl Siding
Interior Spaces
- 1,850 Sq Ft Home
- Ceiling Fan
- Great Room
- Combination Kitchen and Dining Room
- Storage
- Mountain Views
- Fire and Smoke Detector
Kitchen
- Eat-In Kitchen
- Range
- Microwave
- Dishwasher
- Kitchen Island
- Disposal
Flooring
- Carpet
- Laminate
- Vinyl
Bedrooms and Bathrooms
- 3 Bedrooms
- Split Bedroom Floorplan
- Walk-In Closet
- Walk-in Shower
Laundry
- Laundry Room
- Washer and Dryer Hookup
Outdoor Features
- Patio
Schools
- New Hopewell Elementary School
Utilities
- Central Air
- Heat Pump System
Community Details
Overview
- Association fees include some amenities
- Chapman Trace Subdivision
- Mandatory home owners association
- On-Site Maintenance
Recreation
- Community Pool
Map
Home Values in the Area
Average Home Value in this Area
Property History
| Date | Event | Price | List to Sale | Price per Sq Ft |
|---|---|---|---|---|
| 08/30/2025 08/30/25 | For Sale | $367,500 | 0.0% | $199 / Sq Ft |
| 08/30/2025 08/30/25 | Off Market | $367,500 | -- | -- |
| 08/03/2025 08/03/25 | For Sale | $367,500 | -- | $199 / Sq Ft |
Source: East Tennessee REALTORS® MLS
MLS Number: 1310796
- 8708 Chapman Trace Way
- 8706 Chapman Trace Way
- 8704 Chapman Trace Way
- 8823 Chapman Trace Way
- 8825 Chapman Trace Way
- 8827 Chapman Trace Way
- 8836 Chapman Trace Way
- 8838 Chapman Trace Way
- 8840 Chapman Trace Way
- 8845 Chapman Trace Way
- 8846 Chapman Trace Way
- 8847 Chapman Trace Way
- 8848 Chapman Trace Way
- 8849 Chapman Trace Way
- The Marigold Plan at Chapman Trace
- The Lily Plan at Chapman Trace
- 8851 Chapman Trace Way
- 8852 Chapman Trace Way
- 9115 Chapman Hwy Unit A
- 10023 Chapman Hwy
- 920 Dayton Dr
- 328 Contentment Ln
- 320 Chilhowee School Rd Unit 3
- 11647 Chapman Hwy
- 618 W Governor John Sevier Hwy
- 7207 Remagen Ln
- 129 Longvale Dr
- 6520 Jackie Ln
- 3009 Cox Ln Unit A
- 1442 Dream Catcher Dr
- 6033 Sunbeam Ln
- 7340 Coatney Rd
- 1851 Pine Ridge Rd
- 602 Lookout Ct SE
- 1812 Mahogany Wood Trail
- 1801 Point Wood Dr
- 743-915 E Red Bud Rd
- 2626 Vucrest Ave
- 2336 Sylvania Ave
- 2436 Belvedere Ave
