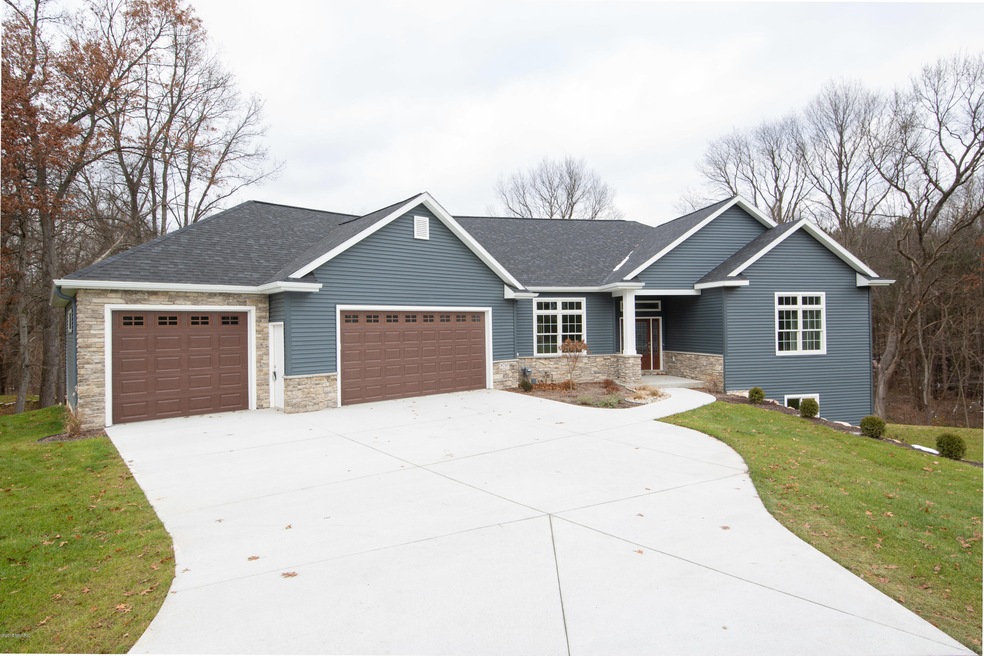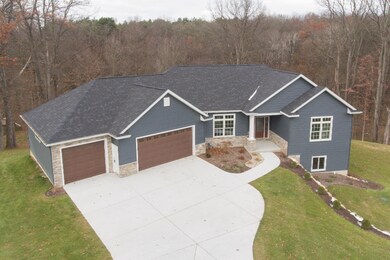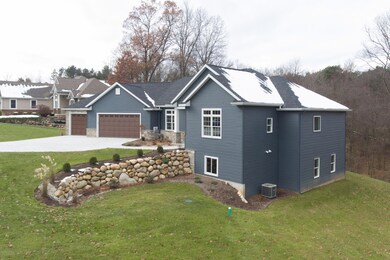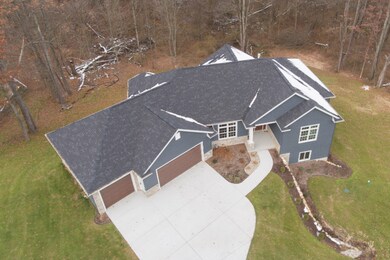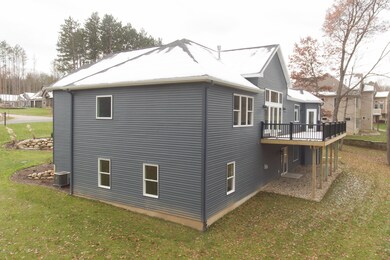
8710 Pine Acres Dr Unit 19 Kalamazoo, MI 49009
Estimated Value: $736,000 - $807,000
Highlights
- Newly Remodeled
- Family Room with Fireplace
- Wooded Lot
- Deck
- Recreation Room
- Mud Room
About This Home
As of May 2019Spectacular new construction from the area's premier custom home builders, Dennis Kohler of Kalamazoo Contractors. Exciting design for this ranch floor plan that features over 3600 sqft of living space and an abundance of natural light. You are welcomed home by the inviting curb appeal. Step inside to the dramatic great room that features a wall of windows, 12' ceilings and an attractive gas fireplace. Excellent working kitchen has quartz counters, custom cabinetry and wonderful eating area. Head out to the 500 sqft composite deck that overlooks this serene setting. Elegant formal dining room flows nicely from the kitchen. Spacious master bedroom suite with soaking tub, walk-in shower and expansive closet. Fantastic lower level with 9' ceilings, daylight windows, family room w (see 'more') 2nd fireplace, rec room/theater room, wet bar and ample storage. Superior westside location that is both quiet and convenient to shopping, recreation, schools and easy access to major roads.
Home Details
Home Type
- Single Family
Est. Annual Taxes
- $2,104
Year Built
- Built in 2018 | Newly Remodeled
Lot Details
- 0.47 Acre Lot
- Lot Dimensions are 170x120
- Sprinkler System
- Wooded Lot
HOA Fees
- $21 Monthly HOA Fees
Parking
- 3 Car Attached Garage
- Garage Door Opener
Home Design
- Brick Exterior Construction
- Composition Roof
- Vinyl Siding
Interior Spaces
- 3,691 Sq Ft Home
- 1-Story Property
- Ceiling Fan
- Gas Log Fireplace
- Low Emissivity Windows
- Insulated Windows
- Mud Room
- Family Room with Fireplace
- 2 Fireplaces
- Living Room with Fireplace
- Dining Area
- Recreation Room
- Ceramic Tile Flooring
- Laundry on main level
Kitchen
- Eat-In Kitchen
- Range
- Dishwasher
- Kitchen Island
Bedrooms and Bathrooms
- 4 Bedrooms | 2 Main Level Bedrooms
Basement
- Walk-Out Basement
- Basement Fills Entire Space Under The House
Outdoor Features
- Deck
Utilities
- Forced Air Heating and Cooling System
- Heating System Uses Natural Gas
- Natural Gas Water Heater
- Septic System
- High Speed Internet
- Phone Available
- Cable TV Available
Ownership History
Purchase Details
Home Financials for this Owner
Home Financials are based on the most recent Mortgage that was taken out on this home.Purchase Details
Home Financials for this Owner
Home Financials are based on the most recent Mortgage that was taken out on this home.Purchase Details
Similar Homes in Kalamazoo, MI
Home Values in the Area
Average Home Value in this Area
Purchase History
| Date | Buyer | Sale Price | Title Company |
|---|---|---|---|
| Waterson David | -- | Closing Usa Llc | |
| Waterson Dave | $499,000 | Chicago Title Of Mi Inc | |
| Parker Stephen R | -- | Chicago Title Company | |
| Parker Stephen R | -- | None Available |
Mortgage History
| Date | Status | Borrower | Loan Amount |
|---|---|---|---|
| Open | Waterson David | $376,000 | |
| Closed | Waterson Dave | $392,000 |
Property History
| Date | Event | Price | Change | Sq Ft Price |
|---|---|---|---|---|
| 05/03/2019 05/03/19 | Sold | $499,000 | -11.7% | $135 / Sq Ft |
| 02/18/2019 02/18/19 | Pending | -- | -- | -- |
| 11/26/2018 11/26/18 | For Sale | $565,329 | +1313.3% | $153 / Sq Ft |
| 06/28/2017 06/28/17 | Sold | $40,000 | -20.0% | -- |
| 06/13/2017 06/13/17 | Pending | -- | -- | -- |
| 05/01/2017 05/01/17 | For Sale | $50,000 | -- | -- |
Tax History Compared to Growth
Tax History
| Year | Tax Paid | Tax Assessment Tax Assessment Total Assessment is a certain percentage of the fair market value that is determined by local assessors to be the total taxable value of land and additions on the property. | Land | Improvement |
|---|---|---|---|---|
| 2024 | $3,219 | $367,600 | $0 | $0 |
| 2023 | $3,069 | $322,300 | $0 | $0 |
| 2022 | $11,995 | $287,700 | $0 | $0 |
| 2021 | $11,491 | $275,300 | $0 | $0 |
| 2020 | $10,957 | $259,900 | $0 | $0 |
| 2019 | $9,476 | $244,300 | $0 | $0 |
| 2018 | $2,104 | $35,800 | $0 | $0 |
Agents Affiliated with this Home
-
Jim Hess
J
Seller's Agent in 2019
Jim Hess
Jaqua, REALTORS
(269) 207-4135
51 in this area
218 Total Sales
-
Kevan Hess

Seller Co-Listing Agent in 2019
Kevan Hess
Jaqua, REALTORS
(269) 998-2482
52 in this area
262 Total Sales
-
Joe Licavoli

Buyer's Agent in 2019
Joe Licavoli
Jaqua, REALTORS
(269) 720-4399
5 in this area
27 Total Sales
-
Mary Licavoli

Buyer Co-Listing Agent in 2019
Mary Licavoli
Jaqua, REALTORS
(269) 377-5047
3 in this area
23 Total Sales
-

Seller's Agent in 2017
Dawn Snow
Berkshire Hathaway HomeServices MI
(269) 629-7653
1 in this area
39 Total Sales
Map
Source: Southwestern Michigan Association of REALTORS®
MLS Number: 18056280
APN: 05-21-390-209
- 1181 S 4th St
- 8544 W Ml Ave
- 8445 Knotty Pine Ln Unit 39
- 7610 W Kl Ave
- 66 Summerset Dr
- 1088 Oshtemo Trace
- 200 Laguna Cir
- 9480 W M Ave
- 8063 Limestone Ridge
- 7981 W Main St
- 8560 Western Woods Dr
- 8816 Hathaway Rd Unit 21
- 1881 Sienna St
- 9210 W Main St
- 1821 Sienna St
- 2350 Sienna St
- 2034 Sienna St
- 2109 Toscana St
- 1710 Toscana St
- 81 S Skyview Dr
- 8710 Pine Acres Dr Unit 19
- 8734 Pine Acres Dr Unit 8
- 1465 Forest View Dr Unit 19
- 8754 Pine Acres Dr Unit 7
- 8658 Pine Acres Dr Unit 19
- 1496 Forest View Dr Unit 19
- 1496 Forest View Dr Unit 15
- 1496 Forest View Dr
- 1495 Forest View Dr Unit 20
- 8772 Pine Acres Dr
- 8772 Pine Acres Dr Unit 6
- 8626 Pine Acres Dr
- 8633 Pine Acres Dr
- 1523 Forest View Dr Unit 19
- 8771 Pine Acres Dr Unit 13
- 1524 Forest View Dr Unit 19
- 8799 Pine Acres Dr Unit 19
- 1548 Forest View Dr Unit 17
- 1551 Forest View Dr Unit 18
- 8610 Pine Acres Dr
