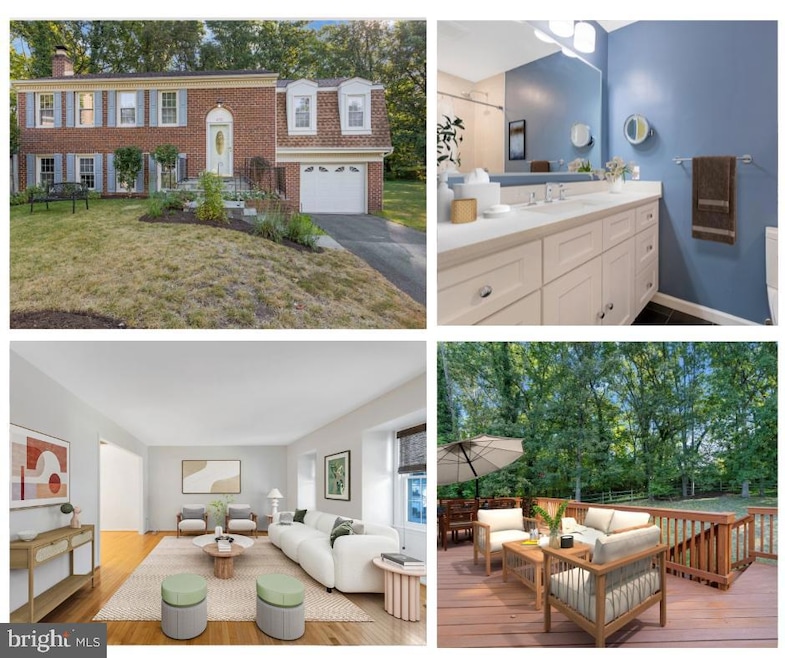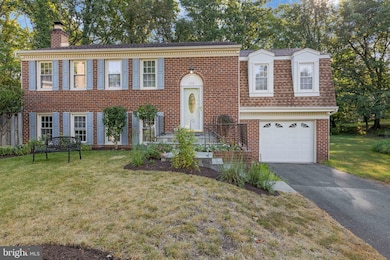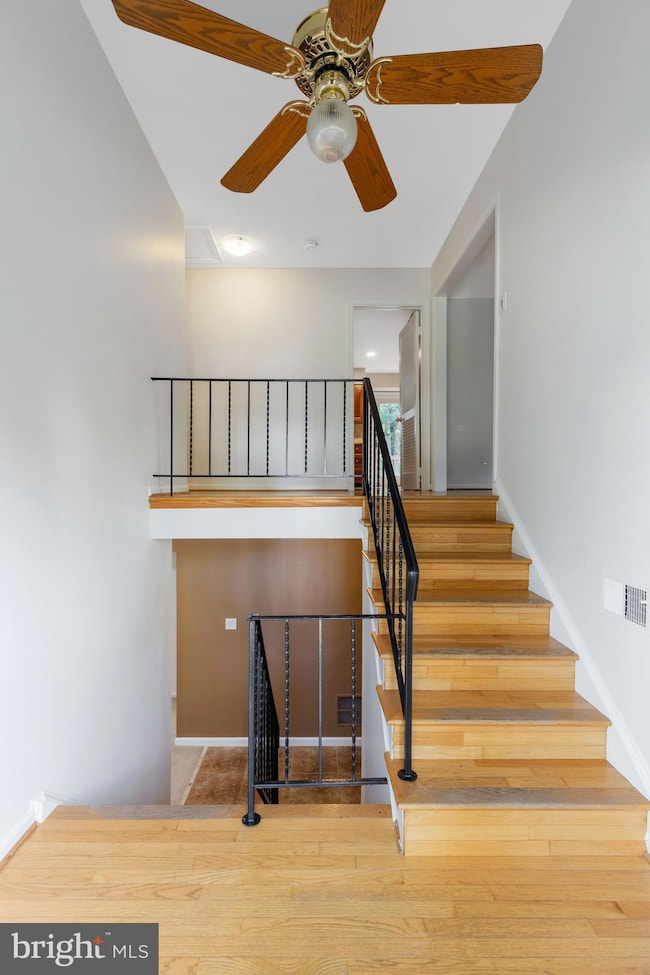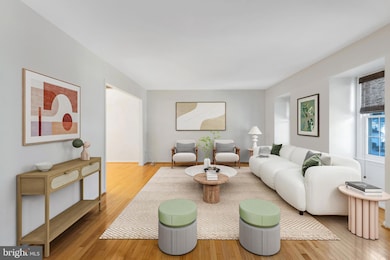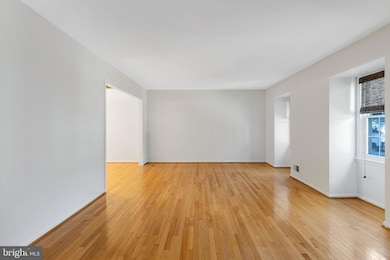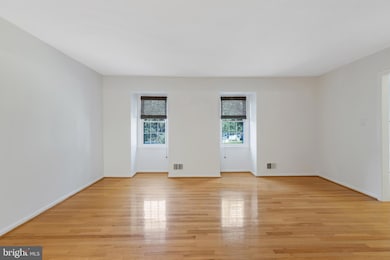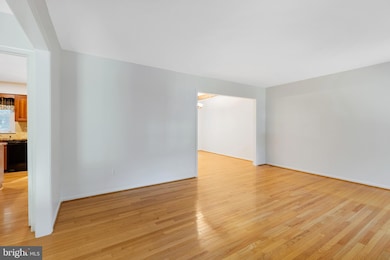8710 Whitson Ct Springfield, VA 22153
Estimated payment $4,778/month
Highlights
- Wood Flooring
- Mud Room
- Breakfast Area or Nook
- Hunt Valley Elementary School Rated A
- Upgraded Countertops
- Beamed Ceilings
About This Home
Welcome home to Rolling Valley! 8710 Whitson Ct—A Spacious Split Foyer on One of Rolling Valley’s Largest Lots! Nestled at the end of a quiet cul-de-sac, this beautifully maintained 4-bedroom, 2.5-bath split-entry home with a one-car garage offers nearly 2,400 square feet of living space on a generous 0.36-acre lot. The home features a spacious floor plan, a large backyard, and thoughtful updates throughout. The upper level showcases hardwood floors, a spacious living room, a formal dining room with exposed beams, and an updated eat-in kitchen with granite countertops, wooden cabinetry, two pantries, and a breakfast nook. Double glass doors open to the oversized deck and fenced yard—perfect for entertaining. Three bedrooms, including the primary suite with a walk-in closet and a recently renovated en suite bath with an oversized vanity and tub/shower, complete this level. Fresh paint and new carpet in two bedrooms add a move-in-ready touch. The finished lower level expands your living space with a welcoming family room and wood-burning fireplace, a versatile fourth bedroom, and a half bath that could easily be converted into a full bath by extending into the adjacent storage room. A spacious laundry/storage area and interior garage access round out this level. Additional highlights include a newer roof, windows, retaining wall, and storage shed. Community amenities—playgrounds, basketball courts, and pickleball courts—are just steps away. All this plus an unbeatable location near top-rated schools, Whole Foods, Trader Joe’s, Springfield Town Center, Burke Lake Park, Lake Accotink, South Run Rec Center, and major commuter routes (Fairfax County Pkwy, I-95/395/495, Metro, VRE, and Pentagon express bus). This home combines space, updates, and a prime location—schedule your tour today!
Home Details
Home Type
- Single Family
Est. Annual Taxes
- $8,495
Year Built
- Built in 1973
Lot Details
- 0.36 Acre Lot
- Back Yard Fenced
- Property is in very good condition
- Property is zoned 131
HOA Fees
- $15 Monthly HOA Fees
Parking
- 1 Car Direct Access Garage
- 2 Driveway Spaces
- Parking Storage or Cabinetry
- Front Facing Garage
- Garage Door Opener
Home Design
- Split Foyer
Interior Spaces
- Property has 2 Levels
- Beamed Ceilings
- Ceiling Fan
- Wood Burning Fireplace
- Screen For Fireplace
- Mud Room
- Entrance Foyer
- Family Room
- Living Room
- Formal Dining Room
Kitchen
- Breakfast Area or Nook
- Eat-In Kitchen
- Electric Oven or Range
- Built-In Microwave
- Ice Maker
- Dishwasher
- Upgraded Countertops
- Disposal
Flooring
- Wood
- Carpet
- Ceramic Tile
Bedrooms and Bathrooms
- En-Suite Bathroom
- Walk-In Closet
- Bathtub with Shower
Laundry
- Laundry Room
- Dryer
- Washer
Finished Basement
- Heated Basement
- Walk-Out Basement
- Connecting Stairway
- Interior and Rear Basement Entry
- Garage Access
- Laundry in Basement
- Basement Windows
Schools
- Hunt Valley Elementary School
- Irving Middle School
- West Springfield High School
Utilities
- 90% Forced Air Heating and Cooling System
- Heating System Uses Oil
- Heat Pump System
- Back Up Oil Heat Pump System
- Electric Water Heater
- No Septic System
Community Details
- Springfield Station HOA
- Rolling Valley Subdivision
Listing and Financial Details
- Tax Lot 185
- Assessor Parcel Number 0893 06 0185
Map
Home Values in the Area
Average Home Value in this Area
Tax History
| Year | Tax Paid | Tax Assessment Tax Assessment Total Assessment is a certain percentage of the fair market value that is determined by local assessors to be the total taxable value of land and additions on the property. | Land | Improvement |
|---|---|---|---|---|
| 2025 | $8,335 | $734,890 | $303,000 | $431,890 |
| 2024 | $8,335 | $719,490 | $303,000 | $416,490 |
| 2023 | $7,743 | $686,120 | $278,000 | $408,120 |
| 2022 | $7,709 | $674,170 | $268,000 | $406,170 |
| 2021 | $6,747 | $574,930 | $228,000 | $346,930 |
| 2020 | $6,745 | $569,930 | $223,000 | $346,930 |
| 2019 | $6,602 | $557,870 | $223,000 | $334,870 |
| 2018 | $6,162 | $535,790 | $213,000 | $322,790 |
| 2017 | $5,772 | $497,170 | $198,000 | $299,170 |
| 2016 | $6,193 | $534,570 | $198,000 | $336,570 |
| 2015 | $5,755 | $515,680 | $198,000 | $317,680 |
| 2014 | $5,245 | $471,040 | $190,000 | $281,040 |
Property History
| Date | Event | Price | List to Sale | Price per Sq Ft |
|---|---|---|---|---|
| 10/25/2025 10/25/25 | Price Changed | $770,000 | -3.1% | $334 / Sq Ft |
| 09/19/2025 09/19/25 | Price Changed | $795,000 | -1.9% | $345 / Sq Ft |
| 09/05/2025 09/05/25 | For Sale | $810,000 | -- | $352 / Sq Ft |
Purchase History
| Date | Type | Sale Price | Title Company |
|---|---|---|---|
| Quit Claim Deed | $450,000 | -- | |
| Warranty Deed | $578,099 | -- | |
| Warranty Deed | $570,000 | -- | |
| Deed | $425,000 | -- | |
| Deed | $345,000 | -- | |
| Deed | $280,000 | -- | |
| Deed | $204,000 | -- |
Mortgage History
| Date | Status | Loan Amount | Loan Type |
|---|---|---|---|
| Open | $405,000 | New Conventional | |
| Previous Owner | $456,000 | New Conventional | |
| Previous Owner | $3,337,000 | New Conventional | |
| Previous Owner | $280,000 | New Conventional | |
| Previous Owner | $224,000 | No Value Available | |
| Previous Owner | $193,800 | New Conventional |
Source: Bright MLS
MLS Number: VAFX2263808
APN: 0893-06-0185
- 8812 Skyron Place
- 8600 Kentford Dr
- 7019 Hadlow Dr
- 7222 Willow Oak Place
- 7105 Galgate Dr
- 8804 Strause Ct
- 8840 Eagle Rock Ln
- 7310 Glendower Ct
- 6901 Huntsman Blvd
- 8852 Eagle Rock Ln
- 6710 Red Jacket Rd
- 6606 Huntsman Blvd
- 7676 Green Garland Dr
- 8420 Sweet Pine Ct
- 9019 Octavia Ct
- 0 Edge Creek Ln
- 7354 Hidden Knolls Ct
- 6403 Velliety Ln
- 6465 Blarney Stone Ct
- 6902 Ontario St
- 7012 Hadlow Dr
- 8626 Kerry Ln
- 6918 Ashbury Dr
- 8914 Grandstaff Ct
- 8916 Arley Dr
- 8537 Hooes Rd
- 6715 Grey Fox Dr
- 6602 Huntsman Blvd
- 7700 Newington Forest Ave
- 7710 Green Garland Dr
- 7385 Hidden Knolls Ct
- 8914 Shamrock Ct
- 9120 Conservation Way
- 6403 Velliety Ln
- 6910 Ontario St
- 6518 Alexis Ln
- 7810 Newington Woods Dr
- 8587 Tyrolean Way
- 6358 Shaundale Dr
- 6328 Over See Ct
