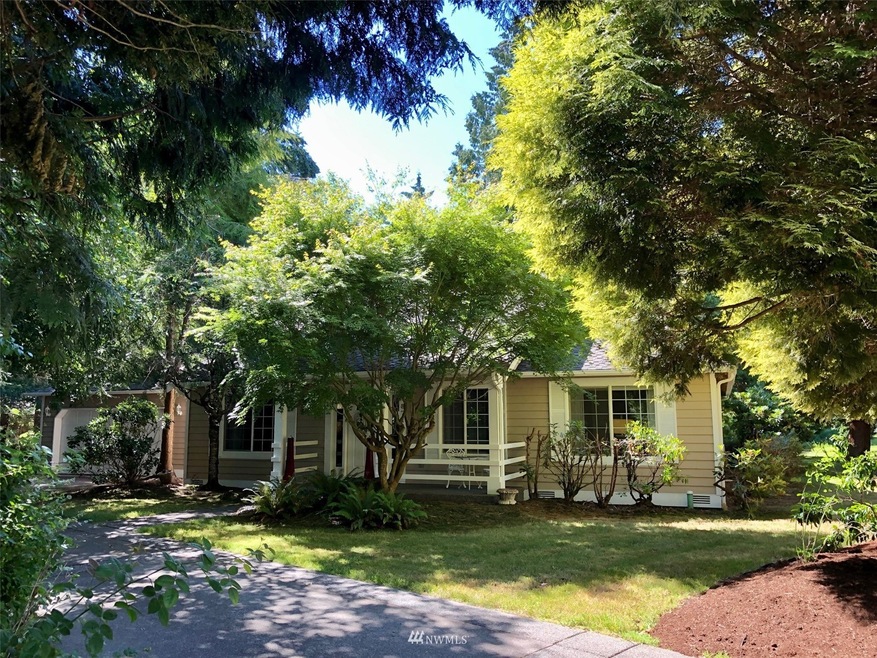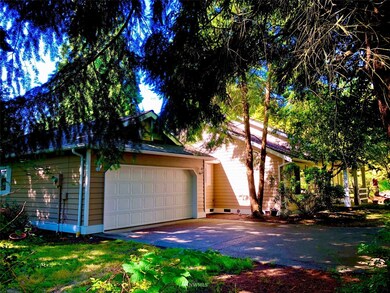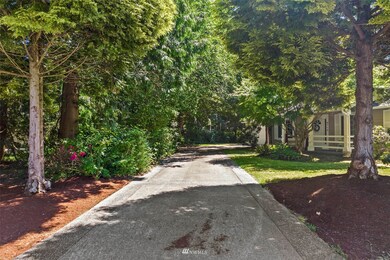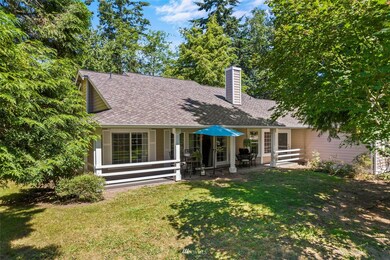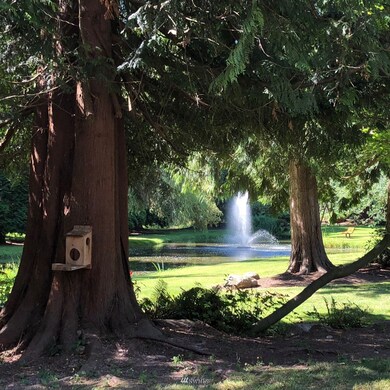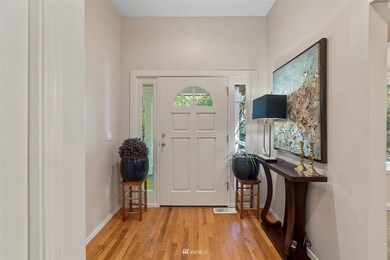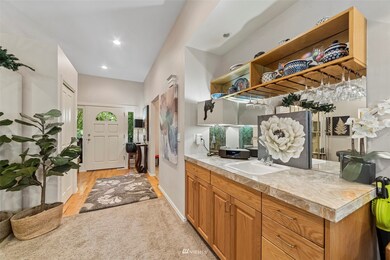
$749,000
- 3 Beds
- 2.5 Baths
- 2,110 Sq Ft
- 5456 Tananger Ln
- Blaine, WA
Better than new this home has everything you are looking for & has lots of new improvements. From the inviting front porch to the large covered & extended patio this home makes the most use of all living areas. Great room with hard wood floors, cozy corner fireplace & easy access to patio makes this a home for the way you live. Breakfast bar in kitchen allows for efficient work space for the most
Kathy Stauffer Windermere Real Estate Whatcom
