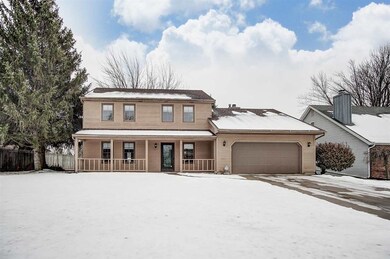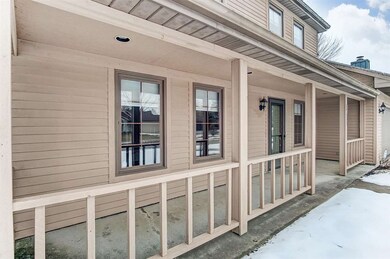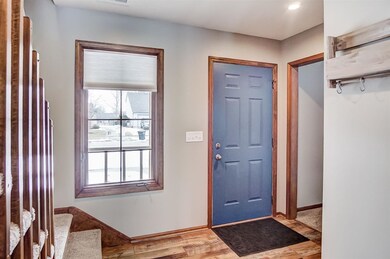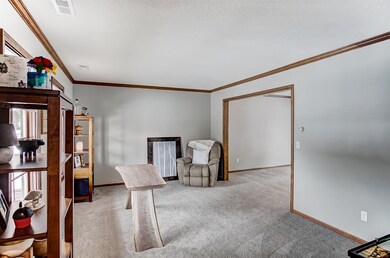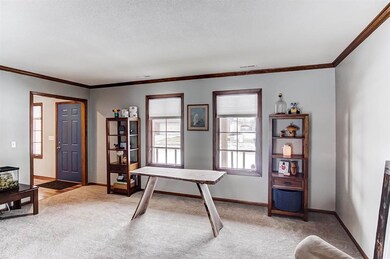
8711 Cobblestone Place Fort Wayne, IN 46804
Southwest Fort Wayne NeighborhoodHighlights
- Cathedral Ceiling
- 2 Car Attached Garage
- Forced Air Heating and Cooling System
- Summit Middle School Rated A-
- En-Suite Primary Bedroom
- Ceiling Fan
About This Home
As of March 2018WELCOME HOME! You'll love this captivating two story home located in quiet Copper Hill in Southwest Allen Schools. This home sits near a park and features 4 spacious bedrooms, 2.5 bathrooms, and two separate living spaces- making entertaining guests simple! Beautiful new flooring throughout the entire home really makes for an eye-popping statement and makes the house feel nice and open. All bathrooms have new stools, light fixtures, and ventilation fans and the kitchen has been opened up to really give you the open concept feel you've been looking for. Pictures don't do this home justice! You really need to see it to believe!
Last Agent to Sell the Property
Hollie Anderson
Keller Williams Realty Group Listed on: 02/19/2018

Home Details
Home Type
- Single Family
Est. Annual Taxes
- $1,257
Year Built
- Built in 1985
Lot Details
- 9,919 Sq Ft Lot
- Lot Dimensions are 134x95
- Level Lot
HOA Fees
- $10 Monthly HOA Fees
Parking
- 2 Car Attached Garage
- Garage Door Opener
- Off-Street Parking
Home Design
- Slab Foundation
- Cedar
Interior Spaces
- 1,838 Sq Ft Home
- 2-Story Property
- Cathedral Ceiling
- Ceiling Fan
- Living Room with Fireplace
- Electric Dryer Hookup
Kitchen
- Electric Oven or Range
- Disposal
Bedrooms and Bathrooms
- 4 Bedrooms
- En-Suite Primary Bedroom
Schools
- Haverhill Elementary School
- Summit Middle School
- Homestead High School
Additional Features
- Suburban Location
- Forced Air Heating and Cooling System
Listing and Financial Details
- Assessor Parcel Number 02-11-14-176-012.000-075
Ownership History
Purchase Details
Home Financials for this Owner
Home Financials are based on the most recent Mortgage that was taken out on this home.Purchase Details
Home Financials for this Owner
Home Financials are based on the most recent Mortgage that was taken out on this home.Purchase Details
Purchase Details
Home Financials for this Owner
Home Financials are based on the most recent Mortgage that was taken out on this home.Similar Homes in Fort Wayne, IN
Home Values in the Area
Average Home Value in this Area
Purchase History
| Date | Type | Sale Price | Title Company |
|---|---|---|---|
| Warranty Deed | -- | Centurion Land Title Inc | |
| Deed | $152,500 | -- | |
| Trustee Deed | $152,500 | Liberty Title & Escrow Co | |
| Interfamily Deed Transfer | -- | None Available |
Mortgage History
| Date | Status | Loan Amount | Loan Type |
|---|---|---|---|
| Open | $162,609 | FHA | |
| Closed | $166,822 | FHA | |
| Previous Owner | $144,875 | New Conventional | |
| Previous Owner | $55,000 | New Conventional | |
| Previous Owner | $90,064 | Unknown | |
| Previous Owner | $68,825 | New Conventional |
Property History
| Date | Event | Price | Change | Sq Ft Price |
|---|---|---|---|---|
| 03/19/2018 03/19/18 | Sold | $169,900 | 0.0% | $92 / Sq Ft |
| 02/19/2018 02/19/18 | Pending | -- | -- | -- |
| 02/19/2018 02/19/18 | For Sale | $169,900 | +11.4% | $92 / Sq Ft |
| 03/20/2017 03/20/17 | Sold | $152,500 | +3.4% | $83 / Sq Ft |
| 02/12/2017 02/12/17 | Pending | -- | -- | -- |
| 02/11/2017 02/11/17 | For Sale | $147,500 | -- | $80 / Sq Ft |
Tax History Compared to Growth
Tax History
| Year | Tax Paid | Tax Assessment Tax Assessment Total Assessment is a certain percentage of the fair market value that is determined by local assessors to be the total taxable value of land and additions on the property. | Land | Improvement |
|---|---|---|---|---|
| 2024 | $2,356 | $239,500 | $46,600 | $192,900 |
| 2022 | $2,104 | $196,100 | $24,500 | $171,600 |
| 2021 | $1,818 | $174,300 | $24,500 | $149,800 |
| 2020 | $1,679 | $160,700 | $24,500 | $136,200 |
| 2019 | $1,631 | $155,800 | $24,500 | $131,300 |
| 2018 | $1,569 | $149,800 | $24,500 | $125,300 |
| 2017 | $1,333 | $127,400 | $24,500 | $102,900 |
| 2016 | $1,257 | $119,600 | $24,500 | $95,100 |
| 2014 | $1,263 | $121,100 | $24,500 | $96,600 |
| 2013 | $1,197 | $114,500 | $24,500 | $90,000 |
Agents Affiliated with this Home
-

Seller's Agent in 2018
Hollie Anderson
Keller Williams Realty Group
(260) 446-1874
-
Justin Heffernan

Buyer's Agent in 2018
Justin Heffernan
Heffernan Properties Corp.
(260) 348-3894
5 in this area
61 Total Sales
-
Lori Stinson

Seller's Agent in 2017
Lori Stinson
North Eastern Group Realty
(260) 415-9702
52 in this area
209 Total Sales
Map
Source: Indiana Regional MLS
MLS Number: 201805944
APN: 02-11-14-176-012.000-075
- 8727 Chimney Hill Place
- 3216 Copper Hill Run
- 8615 Timbermill Place
- 8816 Beacon Woods Place
- 2934 Carrington Dr
- 2915 Sugarmans Trail
- 2617 Covington Woods Blvd
- 3419 Winterfield Run
- 2928 Sugarmans Trail
- 2716 Ridge Valley Dr
- 3234 Covington Reserve Pkwy
- 2707 Ridge Valley Dr
- 3015 Hedgerow Pass
- 2203 Cedarwood Way
- 9520 Fireside Ct
- 2312 Hunters Cove
- 3612 Paddock Ct
- 3910 Dicke Rd
- 7532 Covington Hollow Pass
- 2008 Timberlake Trail

