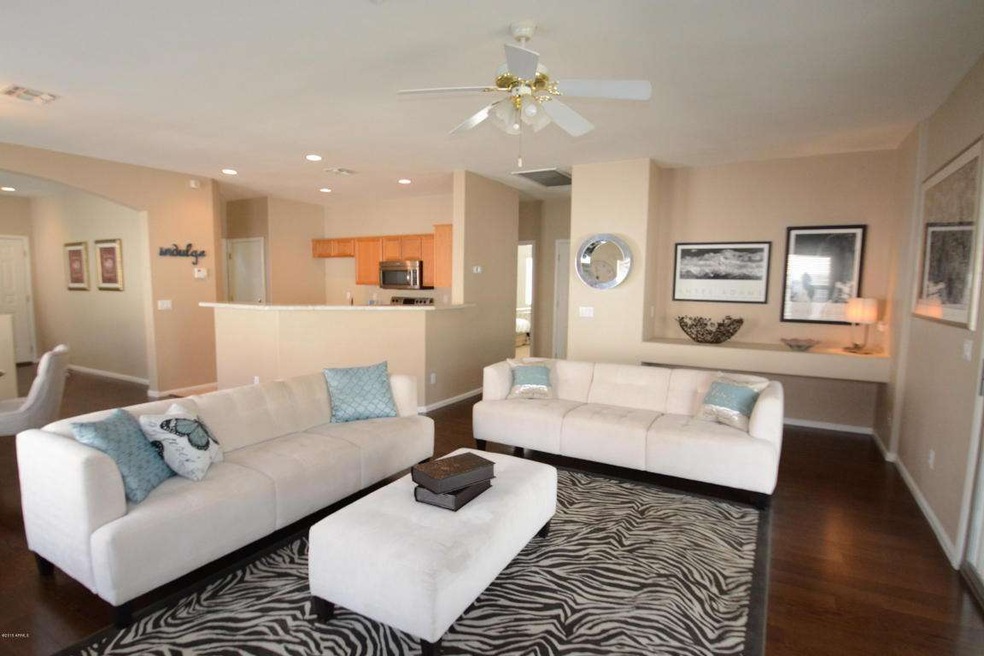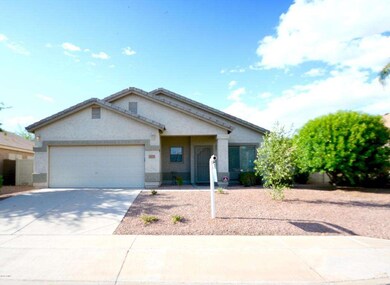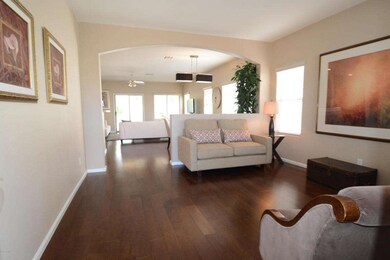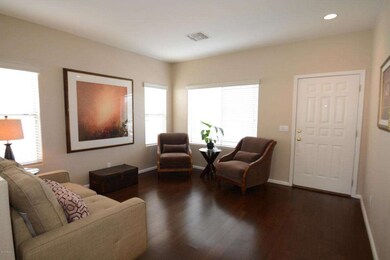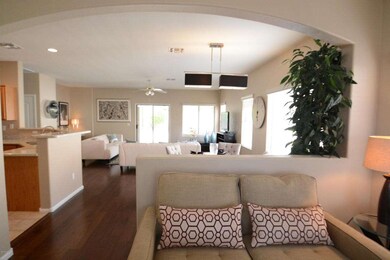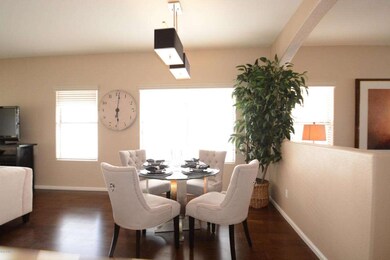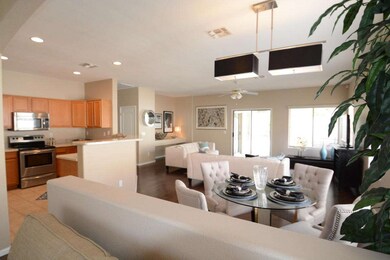
Estimated Value: $447,000 - $475,000
Highlights
- Mountain View
- Wood Flooring
- Covered patio or porch
- Boulder Creek Elementary School Rated A-
- Granite Countertops
- Double Pane Windows
About This Home
As of August 2015Beautifully Remodeled. Stunning New High End (Bianco Ramono) Granite Slab Kitchen Counters w/ Breakfast Bar; Opens to Generous FamilyRoom & DiningRoom. Stainless Steel Appliances, New Kitchen Sink & Faucet. Kitchen Pantry. New Real Hardwood Flooring Throughout LivingRoom, FamilyRoom & Hallway. Updated Lighting. Fresh Paint Inside & Outside. 9' Flat Ceilings. Luxury Master Bath Pampers W/Oval Soaking Tub & Separate Shower. His-N-Hers Sinks, Walk-In Closet. Sliding Door From Master Bedroom to Backyard. Ceiling Fans Throughout. New Landscaping Front & Back. Covered Front & Back Patios, Private Backyard. Only Five Houses From Neighborhood Park/Playground. North/South Exposure. A/C New in 2013 & Newer Water Heater. Raised Panel Doors & Window Treatments Throughout. Walk In & Feel Right At Home.
Home Details
Home Type
- Single Family
Est. Annual Taxes
- $1,381
Year Built
- Built in 2000
Lot Details
- 7,040 Sq Ft Lot
- Desert faces the front and back of the property
- Block Wall Fence
HOA Fees
- Property has a Home Owners Association
Parking
- 2 Car Garage
- Garage Door Opener
Home Design
- Wood Frame Construction
- Tile Roof
- Stucco
Interior Spaces
- 1,712 Sq Ft Home
- 1-Story Property
- Ceiling height of 9 feet or more
- Ceiling Fan
- Double Pane Windows
- Solar Screens
- Mountain Views
- Washer and Dryer Hookup
Kitchen
- Breakfast Bar
- Built-In Microwave
- Dishwasher
- Granite Countertops
Flooring
- Wood
- Carpet
- Tile
Bedrooms and Bathrooms
- 3 Bedrooms
- Walk-In Closet
- Primary Bathroom is a Full Bathroom
- 2 Bathrooms
- Dual Vanity Sinks in Primary Bathroom
- Bathtub With Separate Shower Stall
Schools
- Boulder Creek Elementary - Mesa
- Desert Ridge Jr. High Middle School
- Desert Ridge High School
Utilities
- Refrigerated Cooling System
- Heating System Uses Natural Gas
- Water Filtration System
- High Speed Internet
- Cable TV Available
Additional Features
- No Interior Steps
- Covered patio or porch
- Property is near a bus stop
Listing and Financial Details
- Tax Lot 6
- Assessor Parcel Number 304-03-340
Community Details
Overview
- Gerson Management Association, Phone Number (480) 921-3332
- Built by Royce Homes
- Eastridge Subdivision
Recreation
- Community Playground
- Bike Trail
Ownership History
Purchase Details
Home Financials for this Owner
Home Financials are based on the most recent Mortgage that was taken out on this home.Purchase Details
Home Financials for this Owner
Home Financials are based on the most recent Mortgage that was taken out on this home.Purchase Details
Home Financials for this Owner
Home Financials are based on the most recent Mortgage that was taken out on this home.Purchase Details
Purchase Details
Home Financials for this Owner
Home Financials are based on the most recent Mortgage that was taken out on this home.Purchase Details
Purchase Details
Similar Homes in Mesa, AZ
Home Values in the Area
Average Home Value in this Area
Purchase History
| Date | Buyer | Sale Price | Title Company |
|---|---|---|---|
| Renzaglia Cory | -- | None Available | |
| Renzaglia Cory | $227,000 | Grand Canyon Title Agency | |
| Renzaglia Cory | -- | Grand Canyon Title Agency | |
| Gillan Tesha | $202,000 | Security Title Agency Inc | |
| Gillan Tesha | -- | Security Title Agency Inc | |
| Vanpatten Samuel S | $195,000 | Transnation Title | |
| Miles Dolores S | -- | Stewart Title & Tr Of Phoeni | |
| Miles Dolores S | $147,000 | Stewart Title & Tr Of Phoeni |
Mortgage History
| Date | Status | Borrower | Loan Amount |
|---|---|---|---|
| Open | Renzaglia Cory | $169,000 | |
| Closed | Renzaglia Cory | $181,600 | |
| Previous Owner | Vanpatten Samuel | $149,000 | |
| Previous Owner | Vanpatten Samuel S | $157,000 | |
| Previous Owner | Vanpatten Samuel S | $152,000 |
Property History
| Date | Event | Price | Change | Sq Ft Price |
|---|---|---|---|---|
| 08/07/2015 08/07/15 | Sold | $227,000 | -1.3% | $133 / Sq Ft |
| 06/29/2015 06/29/15 | Pending | -- | -- | -- |
| 06/07/2015 06/07/15 | Price Changed | $229,900 | -2.2% | $134 / Sq Ft |
| 05/27/2015 05/27/15 | For Sale | $235,000 | 0.0% | $137 / Sq Ft |
| 05/20/2015 05/20/15 | Pending | -- | -- | -- |
| 05/19/2015 05/19/15 | For Sale | $235,000 | +16.3% | $137 / Sq Ft |
| 04/30/2015 04/30/15 | Sold | $202,000 | -3.6% | $118 / Sq Ft |
| 04/23/2015 04/23/15 | For Sale | $209,500 | 0.0% | $122 / Sq Ft |
| 04/15/2015 04/15/15 | Pending | -- | -- | -- |
| 04/10/2015 04/10/15 | Price Changed | $209,500 | -2.5% | $122 / Sq Ft |
| 04/02/2015 04/02/15 | Price Changed | $214,900 | 0.0% | $126 / Sq Ft |
| 02/23/2015 02/23/15 | For Sale | $215,000 | 0.0% | $126 / Sq Ft |
| 03/23/2012 03/23/12 | Rented | $1,150 | 0.0% | -- |
| 02/29/2012 02/29/12 | Under Contract | -- | -- | -- |
| 02/09/2012 02/09/12 | For Rent | $1,150 | -- | -- |
Tax History Compared to Growth
Tax History
| Year | Tax Paid | Tax Assessment Tax Assessment Total Assessment is a certain percentage of the fair market value that is determined by local assessors to be the total taxable value of land and additions on the property. | Land | Improvement |
|---|---|---|---|---|
| 2025 | $1,329 | $18,663 | -- | -- |
| 2024 | $1,341 | $17,775 | -- | -- |
| 2023 | $1,341 | $33,460 | $6,690 | $26,770 |
| 2022 | $1,309 | $24,570 | $4,910 | $19,660 |
| 2021 | $1,417 | $22,960 | $4,590 | $18,370 |
| 2020 | $1,393 | $21,300 | $4,260 | $17,040 |
| 2019 | $1,291 | $19,410 | $3,880 | $15,530 |
| 2018 | $1,475 | $17,950 | $3,590 | $14,360 |
| 2017 | $1,431 | $16,500 | $3,300 | $13,200 |
| 2016 | $1,470 | $15,850 | $3,170 | $12,680 |
| 2015 | $1,348 | $15,080 | $3,010 | $12,070 |
Agents Affiliated with this Home
-
Tesha Gillan

Seller's Agent in 2015
Tesha Gillan
Realty Gallery
(480) 600-5020
11 Total Sales
-
Andrea Ortega

Seller's Agent in 2015
Andrea Ortega
American Allstar Realty
(480) 861-4663
59 Total Sales
-
Melinda McClure

Buyer's Agent in 2015
Melinda McClure
My Home Group Real Estate
(480) 225-8000
28 Total Sales
-
Paul Whittle

Seller's Agent in 2012
Paul Whittle
American Allstar Realty
(480) 751-5300
102 Total Sales
Map
Source: Arizona Regional Multiple Listing Service (ARMLS)
MLS Number: 5282306
APN: 304-03-340
- 8755 E Portobello Ave
- 8746 E Plata Ave
- 8758 E Obispo Ave
- 8851 E Pampa Ave Unit 89
- 8913 E Oro Cir Unit 59
- 8924 E Portobello Ave
- 8737 E Nichols Ave
- 3007 S Calle Noventa Unit 243
- 2741 S Gordon
- 9028 E Obispo Ave Unit 234
- 9043 E Posada Ave Unit 346
- 2753 S 85th Way
- 2821 S Skyline Unit 149
- 2821 S Skyline Unit 156
- 2821 S Skyline Unit 135
- 2821 S Skyline Unit 107
- 2821 S Skyline Unit 134
- 2821 S Skyline Unit 165
- 2821 S Skyline Unit 123
- 3015 S Woodruff
- 8712 E Pampa Ave Unit 3
- 8720 E Pampa Ave
- 8704 E Pampa Ave Unit 3
- 8717 E Portobello Ave
- 8721 E Portobello Ave
- 8711 E Portobello Ave
- 8725 E Portobello Ave
- 8664 E Pampa Ave Unit 3
- 8705 E Portobello Ave
- 8729 E Portobello Ave
- 8705 E Pampa Ave
- 8705 E Pampa Ave Unit 1
- 8721 E Pampa Ave
- 8665 E Pampa Ave
- 8658 E Pampa Ave
- 8701 E Portobello Ave
- 8729 E Pampa Ave
- 8659 E Pampa Ave
- 8740 E Pampa Ave
- 8665 E Portobello Ave
