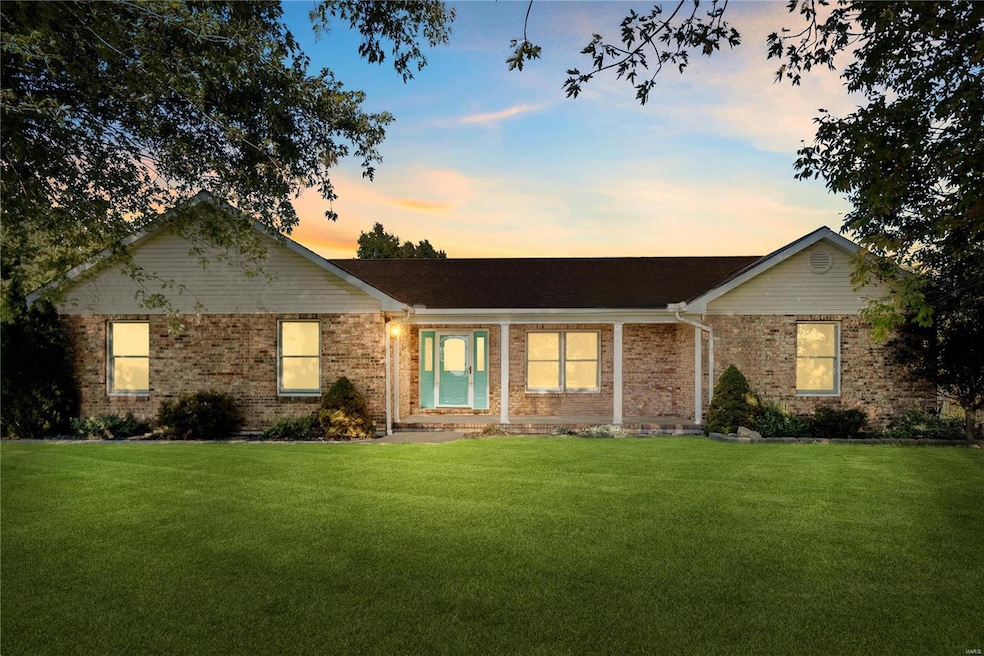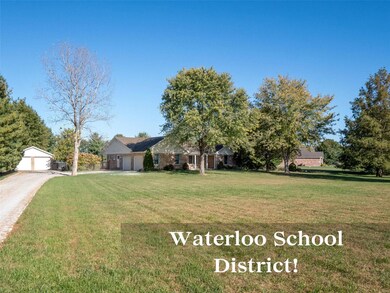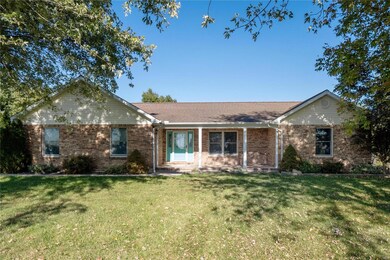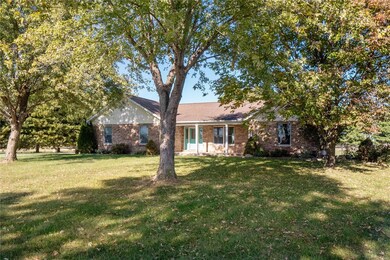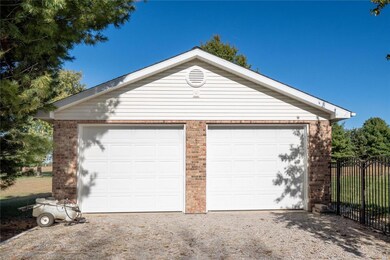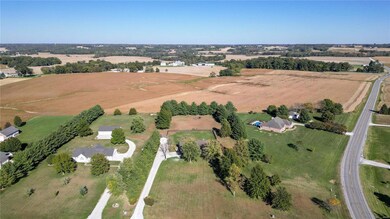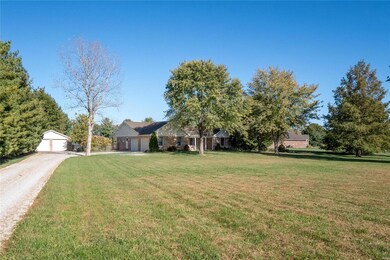
8712 Eda Ln Columbia, IL 62236
Highlights
- 2.5 Acre Lot
- Recreation Room
- Traditional Architecture
- Rogers Elementary School Rated A-
- Vaulted Ceiling
- 4 Car Garage
About This Home
As of November 2024This beautiful 3-bedroom, 3.5 bathroom home offers an expansive open floor plan, featuring a large living and dining area ideal for entertaining. The main level boasts brand-new flooring and baseboards throughout, providing a fresh, modern feel. The finished basement adds even more living space, with a large family room/recreation room, two bonus rooms, a bathroom, and a spacious storage area. Step outside to enjoy a large covered deck, ideal for outdoor dining and relaxation, or unwind on the charming front porch. Enjoy the convenience of both an attached 2-car garage and a detached 2-car garage for all your parking and storage needs. Nestled on 2.5 acres in a quiet neighborhood, this fenced property offers plenty of outdoor space for relaxation and future possibilities. A perfect peaceful retreat, yet close to all the essentials! Showings start at open house 10/20 11am.
Last Agent to Sell the Property
Keller Williams Pinnacle License #475129599 Listed on: 10/17/2024

Home Details
Home Type
- Single Family
Est. Annual Taxes
- $6,384
Year Built
- Built in 2000
Lot Details
- 2.5 Acre Lot
- Fenced
- Level Lot
Parking
- 4 Car Garage
- Side or Rear Entrance to Parking
Home Design
- Traditional Architecture
- Brick Veneer
- Radon Mitigation System
Interior Spaces
- 1-Story Property
- Vaulted Ceiling
- Family Room
- Living Room
- Dining Room
- Recreation Room
- Bonus Room
Kitchen
- Microwave
- Dishwasher
- Disposal
Flooring
- Carpet
- Concrete
- Luxury Vinyl Plank Tile
Bedrooms and Bathrooms
- 3 Bedrooms
Laundry
- Laundry Room
- Dryer
- Washer
Partially Finished Basement
- Basement Fills Entire Space Under The House
- Finished Basement Bathroom
Schools
- Waterloo Dist 5 Elementary And Middle School
- Waterloo High School
Utilities
- Forced Air Heating System
Community Details
- Recreational Area
Listing and Financial Details
- Assessor Parcel Number 07-04-201-007-000
Ownership History
Purchase Details
Home Financials for this Owner
Home Financials are based on the most recent Mortgage that was taken out on this home.Purchase Details
Home Financials for this Owner
Home Financials are based on the most recent Mortgage that was taken out on this home.Similar Homes in Columbia, IL
Home Values in the Area
Average Home Value in this Area
Purchase History
| Date | Type | Sale Price | Title Company |
|---|---|---|---|
| Warranty Deed | $450,000 | None Listed On Document | |
| Warranty Deed | $450,000 | None Listed On Document | |
| Warranty Deed | -- | None Listed On Document |
Mortgage History
| Date | Status | Loan Amount | Loan Type |
|---|---|---|---|
| Previous Owner | $476,000 | New Conventional | |
| Previous Owner | $151,115 | New Conventional | |
| Previous Owner | $151,115 | New Conventional |
Property History
| Date | Event | Price | Change | Sq Ft Price |
|---|---|---|---|---|
| 11/15/2024 11/15/24 | Sold | $450,000 | +0.2% | $130 / Sq Ft |
| 11/15/2024 11/15/24 | Pending | -- | -- | -- |
| 10/17/2024 10/17/24 | For Sale | $449,000 | -- | $130 / Sq Ft |
Tax History Compared to Growth
Tax History
| Year | Tax Paid | Tax Assessment Tax Assessment Total Assessment is a certain percentage of the fair market value that is determined by local assessors to be the total taxable value of land and additions on the property. | Land | Improvement |
|---|---|---|---|---|
| 2023 | $0 | $111,280 | $16,580 | $94,700 |
| 2022 | $6,384 | $108,720 | $16,580 | $92,140 |
| 2021 | $5,925 | $99,090 | $16,580 | $82,510 |
| 2020 | $5,487 | $89,800 | $16,580 | $73,220 |
| 2019 | $5,607 | $90,640 | $16,580 | $74,060 |
| 2018 | $5,836 | $91,470 | $16,580 | $74,890 |
| 2017 | $5,711 | $93,951 | $16,878 | $77,073 |
| 2016 | $0 | $84,040 | $17,690 | $66,350 |
| 2015 | $4,687 | $77,960 | $13,330 | $64,630 |
| 2014 | $4,766 | $82,140 | $13,330 | $68,810 |
| 2012 | -- | $77,800 | $13,330 | $64,470 |
Agents Affiliated with this Home
-
Amy Hank

Seller's Agent in 2024
Amy Hank
Keller Williams Pinnacle
(618) 593-7358
10 in this area
235 Total Sales
-
Dana Franke
D
Buyer's Agent in 2024
Dana Franke
Keller Williams Pinnacle
(618) 281-7621
13 in this area
20 Total Sales
Map
Source: MARIS MLS
MLS Number: MIS24065300
APN: 07-04-201-007-000
- 3019 Cedar Ridge Ln
- 8316 D Rd
- 2 Mallard Nest Ln
- 106 Juliana Ct
- 112 Juliana Ct
- 3004 Hh Rd
- 7736 Forest Hills Ln
- 388 Northridge Rd
- 1724 Shadow Ridge
- 3 Justin Dr
- 328 W Liberty St
- 713 S Rapp Ave
- 508 W Legion Ave
- 501 S Rapp Ave
- 212 W Washington St
- 208 W Washington St
- 814 W Bottom Ave
- 203 W Washington St
- 212 Goodhaven St
- 0 Divers St
