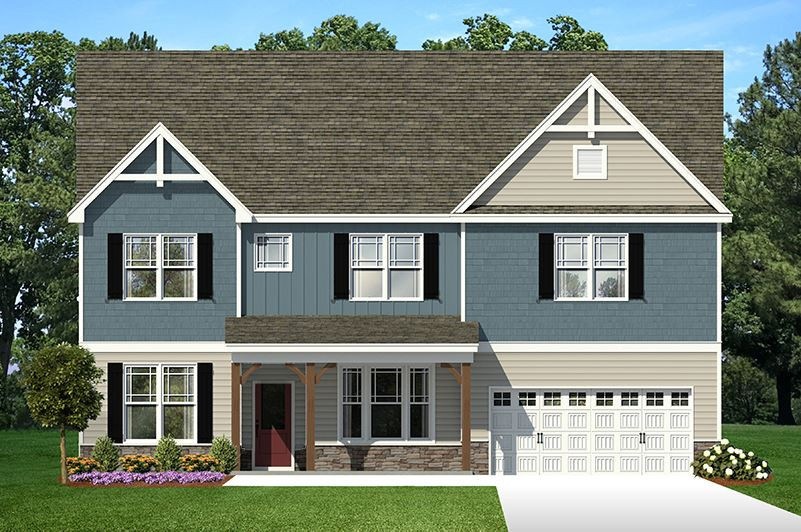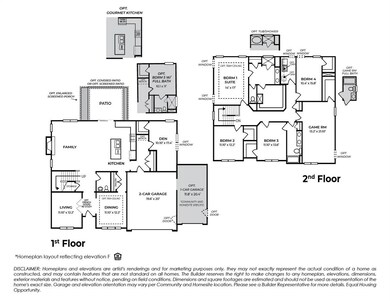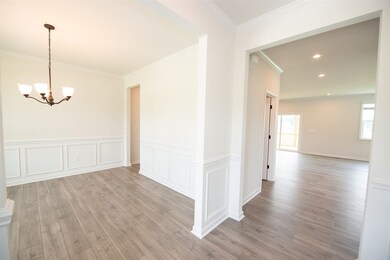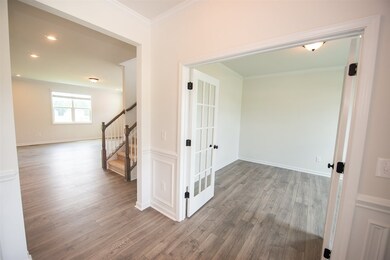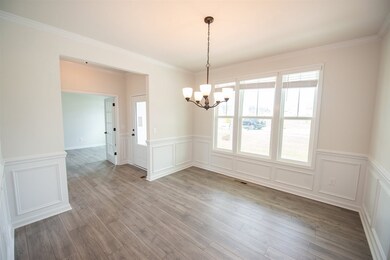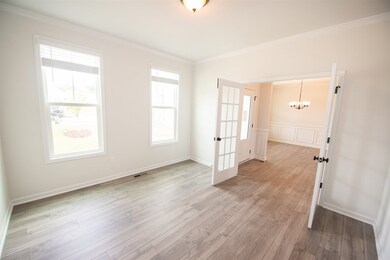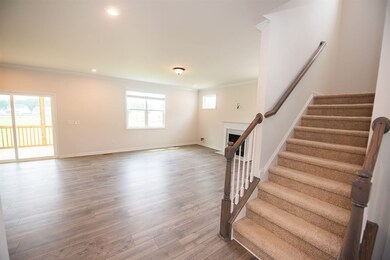
8712 Holstein Ct Unit 104 Wake Forest, NC 27587
Falls Lake NeighborhoodEstimated Value: $703,133 - $736,000
Highlights
- New Construction
- Eco Select Program
- Deck
- North Forest Pines Elementary School Rated A
- Craftsman Architecture
- Recreation Room
About This Home
As of May 2021Terramor Homes in Kanata Mills is proud to introduce one of our newest home plans, The Jordan. This home offers 4 bedrooms &4.5 baths, with a guest bedroom on the first-floor, screened in porch, 2" faux wood blinds, office, dining room, 3 car garage and so much more! Not to mention all sitting on a beautiful large wooded homesite! A must see. Home is currently under construction and scheduled to be completed in June 2021. Pictures are for representation not actual home.
Last Agent to Sell the Property
Jason Harris
DR Horton-Terramor Homes, LLC License #281041 Listed on: 01/30/2021
Home Details
Home Type
- Single Family
Est. Annual Taxes
- $3,961
Year Built
- Built in 2021 | New Construction
Lot Details
- 0.72 Acre Lot
- Lot Dimensions are 203x116
- Water-Smart Landscaping
- Wooded Lot
HOA Fees
- $53 Monthly HOA Fees
Parking
- 3 Car Garage
- Front Facing Garage
- Garage Door Opener
- Private Driveway
Home Design
- Craftsman Architecture
- Traditional Architecture
- Brick or Stone Mason
- Shake Siding
- Vinyl Siding
- Radiant Barrier
- Stone
Interior Spaces
- 3,357 Sq Ft Home
- 2-Story Property
- Tray Ceiling
- Smooth Ceilings
- High Ceiling
- Gas Log Fireplace
- Insulated Windows
- Mud Room
- Entrance Foyer
- Family Room with Fireplace
- Combination Kitchen and Dining Room
- Home Office
- Recreation Room
- Bonus Room
- Crawl Space
- Pull Down Stairs to Attic
- Fire and Smoke Detector
Kitchen
- Gas Range
- Microwave
- Dishwasher
- ENERGY STAR Qualified Appliances
- Quartz Countertops
Flooring
- Carpet
- Laminate
- Tile
- Vinyl
Bedrooms and Bathrooms
- 4 Bedrooms
- Main Floor Bedroom
- Walk-In Closet
- Low Flow Plumbing Fixtures
- Soaking Tub
- Bathtub with Shower
- Walk-in Shower
Laundry
- Laundry Room
- Laundry on main level
Eco-Friendly Details
- Eco Select Program
- Energy-Efficient Thermostat
Outdoor Features
- Deck
- Covered patio or porch
- Rain Gutters
Schools
- N Forest Pines Elementary School
- Wakefield Middle School
- Wakefield High School
Utilities
- Zoned Heating and Cooling
- Heating System Uses Natural Gas
- Gas Water Heater
- Septic Tank
Community Details
- Ppm Raleigh Association, Phone Number (919) 848-4911
- Built by DR Horton-Terramor Homes
- The Grove At Kanata Mills Subdivision, Jordan G Floorplan
Listing and Financial Details
- Home warranty included in the sale of the property
Ownership History
Purchase Details
Home Financials for this Owner
Home Financials are based on the most recent Mortgage that was taken out on this home.Similar Homes in Wake Forest, NC
Home Values in the Area
Average Home Value in this Area
Purchase History
| Date | Buyer | Sale Price | Title Company |
|---|---|---|---|
| Reyes Humberto Antonio | $491,000 | None Available |
Mortgage History
| Date | Status | Borrower | Loan Amount |
|---|---|---|---|
| Open | Reyes Humberto Antonio | $392,603 |
Property History
| Date | Event | Price | Change | Sq Ft Price |
|---|---|---|---|---|
| 12/15/2023 12/15/23 | Off Market | $490,754 | -- | -- |
| 05/28/2021 05/28/21 | Sold | $490,754 | +0.4% | $146 / Sq Ft |
| 01/30/2021 01/30/21 | Pending | -- | -- | -- |
| 01/30/2021 01/30/21 | For Sale | $488,724 | -- | $146 / Sq Ft |
Tax History Compared to Growth
Tax History
| Year | Tax Paid | Tax Assessment Tax Assessment Total Assessment is a certain percentage of the fair market value that is determined by local assessors to be the total taxable value of land and additions on the property. | Land | Improvement |
|---|---|---|---|---|
| 2024 | $3,961 | $634,692 | $120,000 | $514,692 |
| 2023 | $3,470 | $442,462 | $85,000 | $357,462 |
| 2022 | $3,215 | $442,462 | $85,000 | $357,462 |
| 2021 | $597 | $85,000 | $85,000 | $0 |
| 2020 | $0 | $85,000 | $85,000 | $0 |
Agents Affiliated with this Home
-

Seller's Agent in 2021
Jason Harris
DR Horton-Terramor Homes, LLC
(336) 552-8416
-
Steven Buning

Seller Co-Listing Agent in 2021
Steven Buning
Toll Brothers, Inc.
(984) 240-2862
21 in this area
186 Total Sales
-
Ricci Treffer

Buyer's Agent in 2021
Ricci Treffer
Relevate Real Estate Inc.
(919) 771-3014
2 in this area
116 Total Sales
Map
Source: Doorify MLS
MLS Number: 2364191
APN: 1822.02-75-2471-000
- 2209 Paddstowe Main Way
- 2200 Paddstowe Main Way
- 2321 Blue Crab Ct
- 8417 Portmarnock Ct
- 8616 Deep Elm Dr
- 8413 Portmarnock Ct
- 2053 Monthaven Dr
- 7212 Donneeford Rd
- 8909 Tara Hill Ln
- 2521 Georgianna Dr
- 2028 Pleasant Forest Way
- 2317 Emerald Woods Dr
- 2040 Pleasant Forest Way
- 8917 Thompson Mill Rd
- 3901 Laurel Creek Ln
- 7417 Dover Hills Dr Unit 73
- 2817 Oxford Bluff Dr
- 8517 Falkirk Ridge Ct
- 2005 Delphi Way
- 2412 Mollynick Ln
- 8712 Holstein Ct Unit 104
- 8708 Holstein Ct Unit 105
- 8716 Holstein Ct
- 8716 Holstein Ct Unit 103
- 8709 Holstein Ct Unit 109
- 8713 Holstein Ct Unit 110
- 8704 Holstein Ct Unit 106
- 8805 Green Arbor Ct Unit 100
- 8717 Holstein Ct Unit 111
- 8809 Green Arbor Ct Unit 101
- 8801 Green Arbor Ct Unit 99
- 8813 Green Arbor Ct Unit 102
- 8813 Green Arbor Ct
- 2217 Kanata Mills Rd Unit 120
- 8700 Holstein Ct Unit 107
- 8701 Holstein Ct Unit 108
- 8804 Green Arbor Ct Unit 97
- 2221 Kanata Mills Rd Unit 121
- 8608 Winnabow Ct Unit 112
- 2209 Kanata Mills Rd Unit 119
