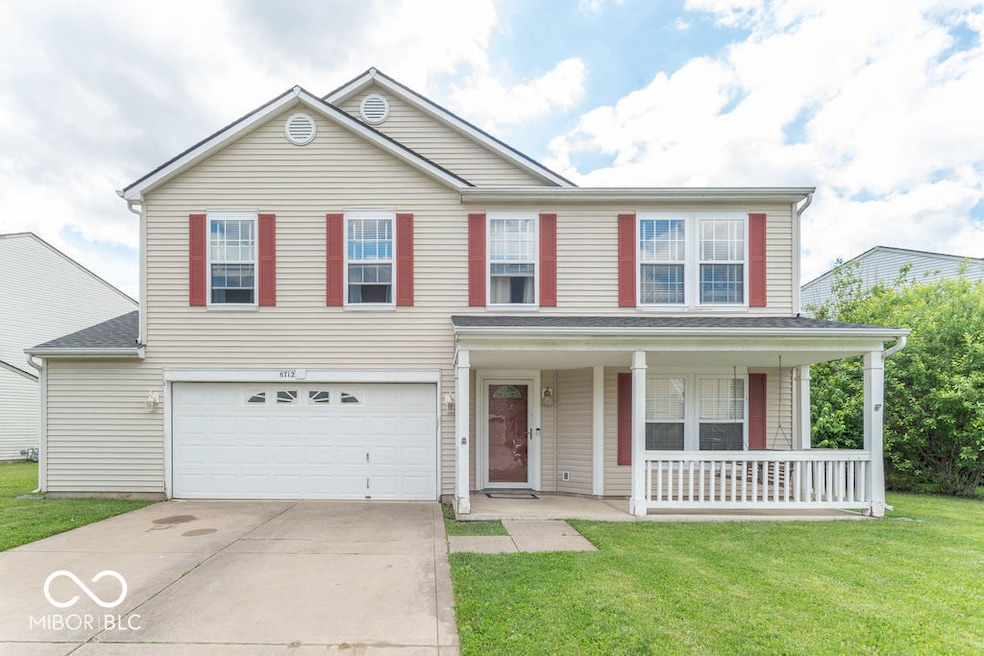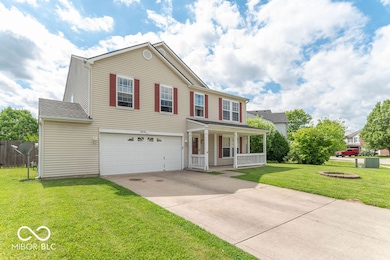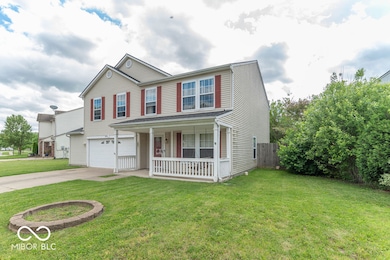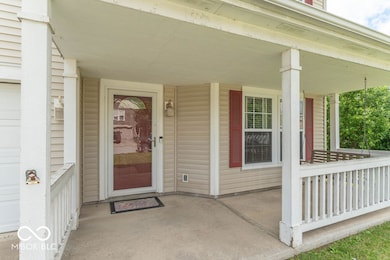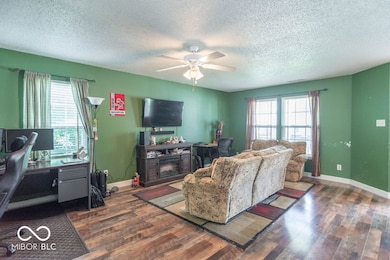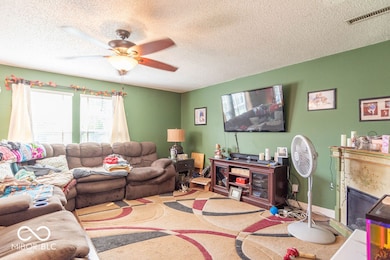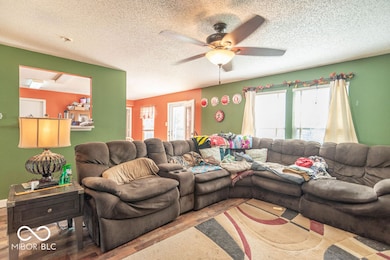
Estimated payment $1,528/month
Highlights
- Traditional Architecture
- Eat-In Kitchen
- Kitchen Island
- 2 Car Attached Garage
- Walk-In Closet
- Combination Kitchen and Dining Room
About This Home
Welcome to this charming three-bedroom, two-and-a-half-bathroom home. Step onto the inviting front porch, perfect for relaxing and enjoying the outdoors. Inside, you'll discover a spacious living area, as well as an eat-in kitchen featuring an island and convenient service window open to the living room, making it ideal for entertaining guests. The large primary bedroom boasts an en-suite bathroom for added privacy. Ceiling fans are installed throughout the home to ensure comfort in every room. Outside, the backyard offers a great space for activities or relaxation. The two-car garage includes a bump-out for extra storage, ensuring plenty of room for all your belongings. Bring your creative touch to this home and make it your own!
Listing Agent
F.C. Tucker Company Brokerage Email: chris.neff@talktotucker.com License #RB24000874

Home Details
Home Type
- Single Family
Est. Annual Taxes
- $2,534
Year Built
- Built in 2003
HOA Fees
- $31 Monthly HOA Fees
Parking
- 2 Car Attached Garage
Home Design
- Traditional Architecture
- Slab Foundation
- Vinyl Siding
Interior Spaces
- 2-Story Property
- Paddle Fans
- Vinyl Clad Windows
- Combination Kitchen and Dining Room
- Laminate Flooring
- Attic Access Panel
Kitchen
- Eat-In Kitchen
- Built-In Microwave
- Dishwasher
- Kitchen Island
Bedrooms and Bathrooms
- 3 Bedrooms
- Walk-In Closet
Laundry
- Dryer
- Washer
Schools
- Decatur Middle School
Additional Features
- 9,975 Sq Ft Lot
- Gas Water Heater
Community Details
- Valley Ridge At Heartland Crossing Subdivision
Listing and Financial Details
- Tax Lot 201
- Assessor Parcel Number 491321120016000200
Map
Home Values in the Area
Average Home Value in this Area
Tax History
| Year | Tax Paid | Tax Assessment Tax Assessment Total Assessment is a certain percentage of the fair market value that is determined by local assessors to be the total taxable value of land and additions on the property. | Land | Improvement |
|---|---|---|---|---|
| 2024 | $2,928 | $263,400 | $24,000 | $239,400 |
| 2023 | $2,928 | $247,400 | $24,000 | $223,400 |
| 2022 | $2,720 | $221,200 | $24,000 | $197,200 |
| 2021 | $3,271 | $172,900 | $24,000 | $148,900 |
| 2020 | $1,969 | $174,700 | $24,000 | $150,700 |
| 2019 | $2,959 | $164,500 | $24,000 | $140,500 |
| 2018 | $3,134 | $153,900 | $24,000 | $129,900 |
| 2017 | $3,006 | $146,100 | $24,000 | $122,100 |
| 2016 | $1,858 | $142,000 | $24,000 | $118,000 |
| 2014 | $1,451 | $131,000 | $24,000 | $107,000 |
| 2013 | $1,296 | $129,600 | $24,000 | $105,600 |
Property History
| Date | Event | Price | Change | Sq Ft Price |
|---|---|---|---|---|
| 05/21/2025 05/21/25 | Pending | -- | -- | -- |
| 05/17/2025 05/17/25 | For Sale | $229,900 | -- | $93 / Sq Ft |
Purchase History
| Date | Type | Sale Price | Title Company |
|---|---|---|---|
| Warranty Deed | -- | None Available | |
| Warranty Deed | -- | None Available |
Mortgage History
| Date | Status | Loan Amount | Loan Type |
|---|---|---|---|
| Open | $18,360 | Credit Line Revolving | |
| Open | $139,955 | FHA | |
| Closed | $137,887 | FHA | |
| Closed | $111,920 | New Conventional | |
| Previous Owner | $135,000 | Future Advance Clause Open End Mortgage |
Similar Homes in Camby, IN
Source: MIBOR Broker Listing Cooperative®
MLS Number: 22039624
APN: 49-13-21-120-016.000-200
- 8709 Orchard Grove Ln
- 8631 Belle Union Place
- 8813 Browns Valley Ln
- 8609 Wheatfield Dr
- 8904 Browns Valley Ln
- 8910 Youngs Creek Ln
- 8442 Burket Way
- 6360 E Chapel Hill Ct
- 9045 Stones Bluff Place
- 8158 Wheatfield Ct
- 9000 W Mooresville Rd
- 13660 N Ayrshire Cir
- 8849 W Mooresville Rd
- 13820 N Honey Creek Dr
- 8417 Abbey Dell Dr
- 6502 Walton Dr N
- 6503 E Walton Dr N
- 10938 Delphi Dr
- 13862 N Americus Way
- 6941 E Bean Blossom Dr
