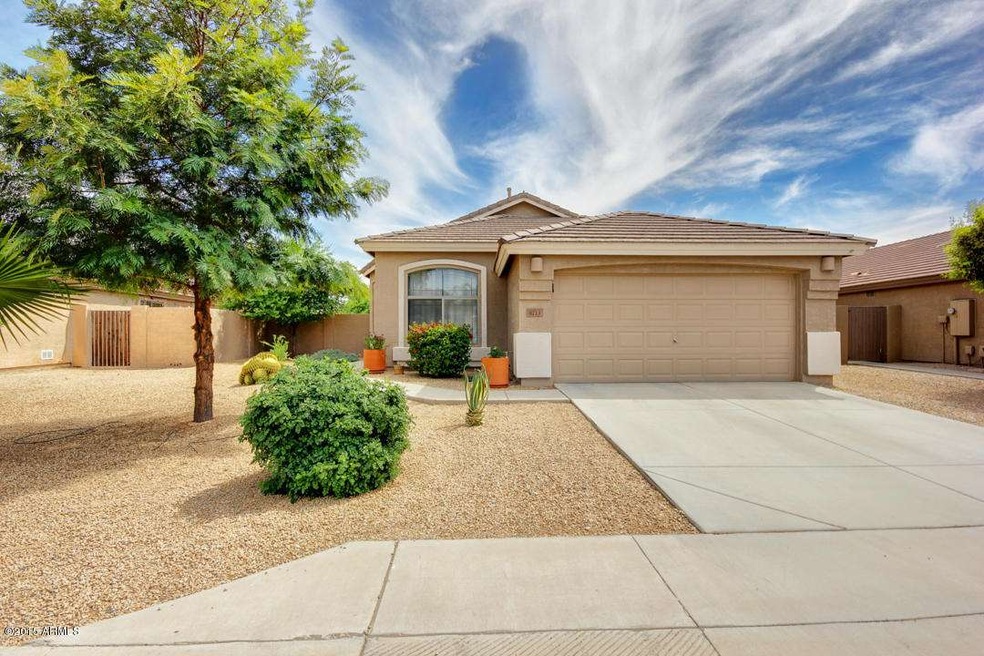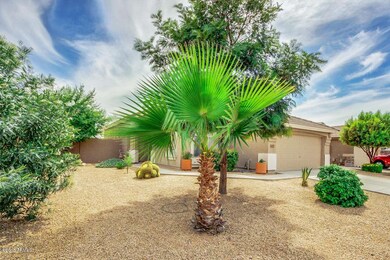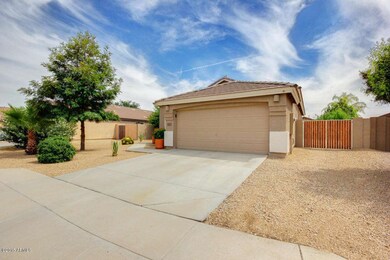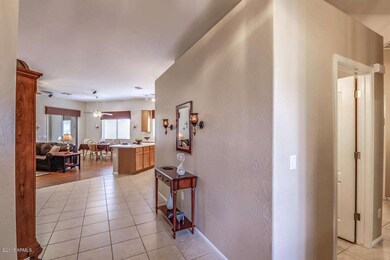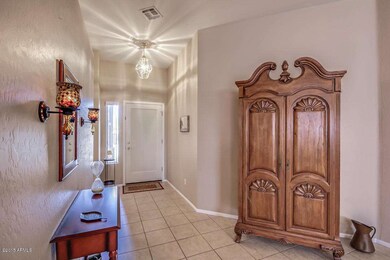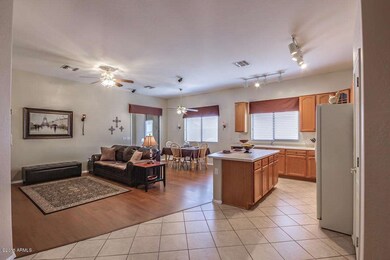
Highlights
- RV Gated
- Wood Flooring
- Double Pane Windows
- Boulder Creek Elementary School Rated A-
- Eat-In Kitchen
- Dual Vanity Sinks in Primary Bathroom
About This Home
As of May 2022This charming 3 bed plus bonus room/den, 2 bath home in the popular Eastridge subdivision in Mesa features an immaculate exterior and amazing interior showcasing tile, marble, and wood floors, kitchen featuring glass display cabinet, breakfast bar, built-in microwave, and pantry. The 200 SF bonus room could also serve as an excellent game room or movie room. The home is move in ready with and all appliances stay along with the Sentry safe/gun safe in MB closet, awning plus new backup awning for patio, 2013 water heater, kids jungle gym & 4x8' shed in backyard, dual flush toilets. A/C Unit/Air handler & new disposal in 2014. Exterior paint 2013, garage paint 2015. Don't miss a chance at owning this well maintained home. Walk through the home remotely from the 3D scan under the virtual tour
Last Agent to Sell the Property
eXp Realty License #SA560139000 Listed on: 05/14/2015

Last Buyer's Agent
Trina Green
Coldwell Banker Realty License #SA645665000

Home Details
Home Type
- Single Family
Est. Annual Taxes
- $1,234
Year Built
- Built in 2001
Lot Details
- 7,370 Sq Ft Lot
- Desert faces the front of the property
- Block Wall Fence
- Front and Back Yard Sprinklers
- Sprinklers on Timer
HOA Fees
- $37 Monthly HOA Fees
Parking
- 2 Car Garage
- Garage Door Opener
- RV Gated
Home Design
- Wood Frame Construction
- Tile Roof
- Stucco
Interior Spaces
- 1,831 Sq Ft Home
- 1-Story Property
- Ceiling Fan
- Double Pane Windows
- Low Emissivity Windows
- Solar Screens
Kitchen
- Eat-In Kitchen
- Breakfast Bar
- Built-In Microwave
- Kitchen Island
Flooring
- Wood
- Carpet
- Tile
Bedrooms and Bathrooms
- 3 Bedrooms
- Primary Bathroom is a Full Bathroom
- 2 Bathrooms
- Dual Vanity Sinks in Primary Bathroom
- Bathtub With Separate Shower Stall
Outdoor Features
- Playground
Schools
- Boulder Creek Elementary - Mesa
- Desert Ridge Jr. High Middle School
- Desert Ridge High School
Utilities
- Refrigerated Cooling System
- Heating System Uses Natural Gas
- High Speed Internet
- Cable TV Available
Listing and Financial Details
- Tax Lot 45
- Assessor Parcel Number 304-03-181
Community Details
Overview
- Association fees include ground maintenance
- Eastridge Association, Phone Number (480) 931-3332
- Built by Woodside Homes
- Eastridge Unit 2 Subdivision
Recreation
- Bike Trail
Ownership History
Purchase Details
Home Financials for this Owner
Home Financials are based on the most recent Mortgage that was taken out on this home.Purchase Details
Home Financials for this Owner
Home Financials are based on the most recent Mortgage that was taken out on this home.Purchase Details
Home Financials for this Owner
Home Financials are based on the most recent Mortgage that was taken out on this home.Purchase Details
Purchase Details
Home Financials for this Owner
Home Financials are based on the most recent Mortgage that was taken out on this home.Purchase Details
Home Financials for this Owner
Home Financials are based on the most recent Mortgage that was taken out on this home.Similar Homes in Mesa, AZ
Home Values in the Area
Average Home Value in this Area
Purchase History
| Date | Type | Sale Price | Title Company |
|---|---|---|---|
| Warranty Deed | $500,000 | Title Alliance Professionals | |
| Warranty Deed | $243,000 | Pioneer Title Agency Inc | |
| Warranty Deed | $223,000 | Equity Title Agency Inc | |
| Interfamily Deed Transfer | -- | None Available | |
| Interfamily Deed Transfer | -- | Capital Title Agency Inc | |
| Warranty Deed | $141,924 | Security Title Agency | |
| Cash Sale Deed | $114,372 | Security Title Agency |
Mortgage History
| Date | Status | Loan Amount | Loan Type |
|---|---|---|---|
| Open | $475,000 | New Conventional | |
| Previous Owner | $251,000 | VA | |
| Previous Owner | $178,400 | New Conventional | |
| Previous Owner | $161,816 | FHA | |
| Previous Owner | $16,574 | Credit Line Revolving | |
| Previous Owner | $175,000 | New Conventional | |
| Previous Owner | $139,730 | FHA |
Property History
| Date | Event | Price | Change | Sq Ft Price |
|---|---|---|---|---|
| 05/26/2022 05/26/22 | Sold | $500,000 | +3.1% | $285 / Sq Ft |
| 04/15/2022 04/15/22 | Pending | -- | -- | -- |
| 04/13/2022 04/13/22 | For Sale | $485,000 | 0.0% | $277 / Sq Ft |
| 04/09/2022 04/09/22 | Pending | -- | -- | -- |
| 04/01/2022 04/01/22 | For Sale | $485,000 | +99.6% | $277 / Sq Ft |
| 04/04/2017 04/04/17 | Sold | $243,000 | 0.0% | $138 / Sq Ft |
| 02/04/2017 02/04/17 | Price Changed | $243,000 | +0.8% | $138 / Sq Ft |
| 01/19/2017 01/19/17 | For Sale | $241,000 | +8.1% | $137 / Sq Ft |
| 06/24/2015 06/24/15 | Sold | $223,000 | 0.0% | $122 / Sq Ft |
| 05/28/2015 05/28/15 | Pending | -- | -- | -- |
| 05/21/2015 05/21/15 | For Sale | $223,000 | 0.0% | $122 / Sq Ft |
| 05/14/2015 05/14/15 | For Sale | $223,000 | -- | $122 / Sq Ft |
Tax History Compared to Growth
Tax History
| Year | Tax Paid | Tax Assessment Tax Assessment Total Assessment is a certain percentage of the fair market value that is determined by local assessors to be the total taxable value of land and additions on the property. | Land | Improvement |
|---|---|---|---|---|
| 2025 | $1,391 | $19,529 | -- | -- |
| 2024 | $1,403 | $18,599 | -- | -- |
| 2023 | $1,403 | $33,930 | $6,780 | $27,150 |
| 2022 | $1,369 | $24,950 | $4,990 | $19,960 |
| 2021 | $1,483 | $23,350 | $4,670 | $18,680 |
| 2020 | $1,457 | $21,670 | $4,330 | $17,340 |
| 2019 | $1,351 | $19,770 | $3,950 | $15,820 |
| 2018 | $1,286 | $18,780 | $3,750 | $15,030 |
| 2017 | $1,245 | $17,250 | $3,450 | $13,800 |
| 2016 | $1,291 | $16,560 | $3,310 | $13,250 |
| 2015 | $1,184 | $15,760 | $3,150 | $12,610 |
Agents Affiliated with this Home
-
Christopher Fisher

Seller's Agent in 2022
Christopher Fisher
Real Broker
(480) 843-8828
57 Total Sales
-
Jennifer Howard

Buyer's Agent in 2022
Jennifer Howard
RE/MAX
(602) 513-6534
39 Total Sales
-
Nathan Martinez

Buyer Co-Listing Agent in 2022
Nathan Martinez
RE/MAX
(800) 966-4019
358 Total Sales
-
Ty Green

Seller's Agent in 2017
Ty Green
Coldwell Banker Realty
(480) 899-1808
126 Total Sales
-
David Zajdzinski

Seller's Agent in 2015
David Zajdzinski
eXp Realty
(480) 332-6468
325 Total Sales
-

Buyer's Agent in 2015
Trina Green
Coldwell Banker Realty
(480) 612-2206
27 Total Sales
Map
Source: Arizona Regional Multiple Listing Service (ARMLS)
MLS Number: 5279888
APN: 304-03-181
- 8746 E Plata Ave
- 8758 E Obispo Ave
- 8755 E Portobello Ave
- 8737 E Nichols Ave
- 2741 S Gordon
- 2753 S 85th Way
- 8851 E Pampa Ave Unit 89
- 8924 E Portobello Ave
- 3015 S Woodruff
- 6117 S Adelle
- 3007 S Calle Noventa Unit 243
- 8331 E Plata Ave
- 9028 E Obispo Ave Unit 234
- 8319 E Plata Ave
- 2821 S Skyline Unit 157
- 2821 S Skyline Unit 149
- 2821 S Skyline Unit 156
- 2821 S Skyline Unit 135
- 2821 S Skyline Unit 107
- 2821 S Skyline Unit 134
