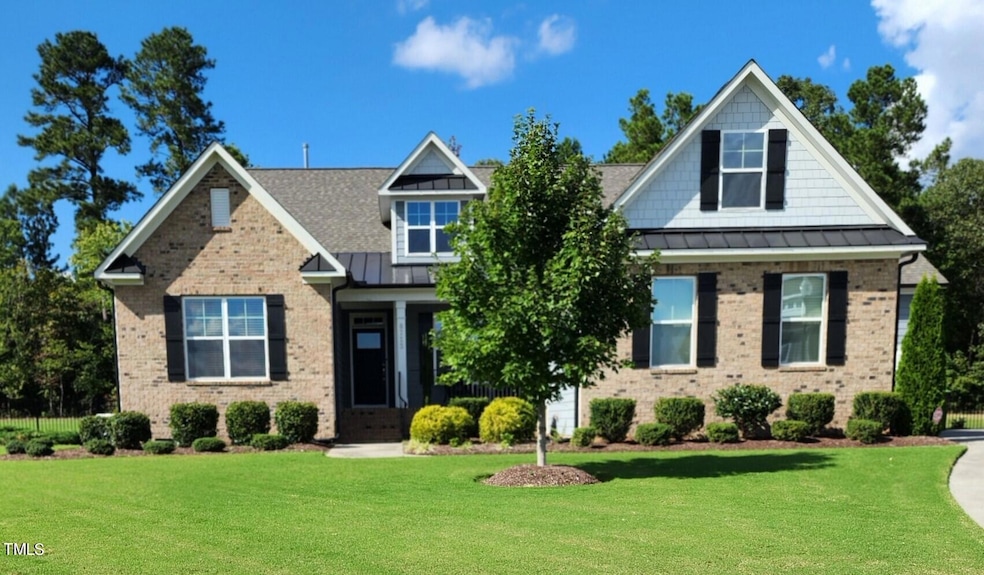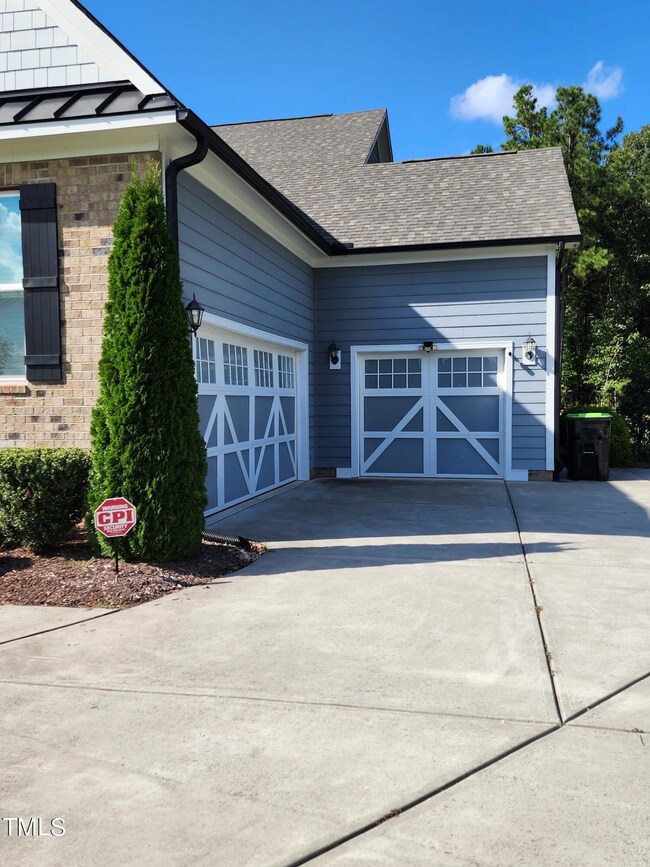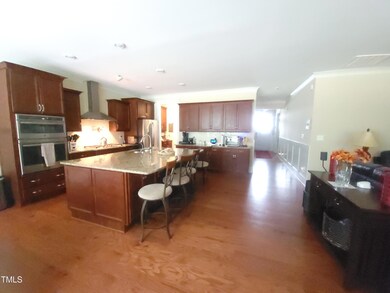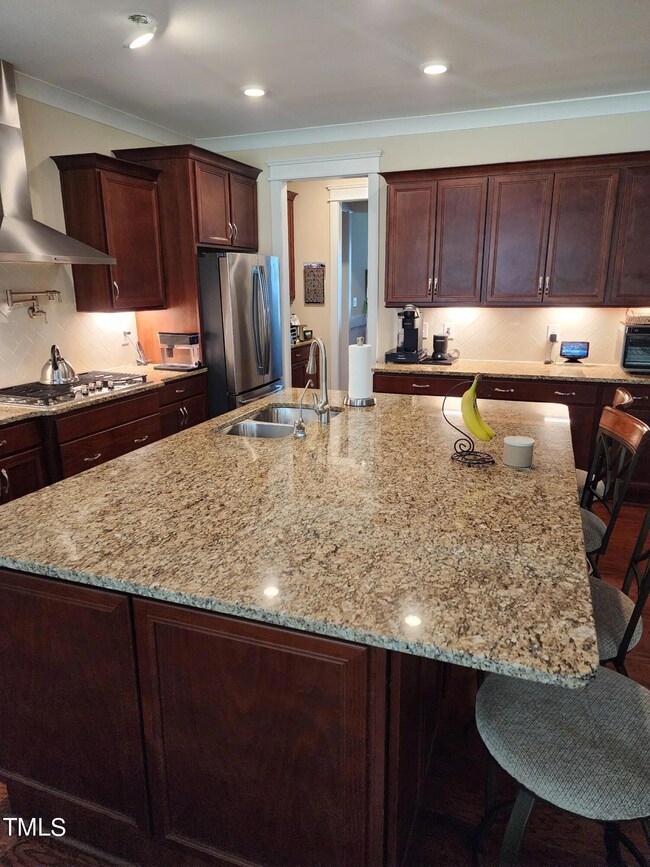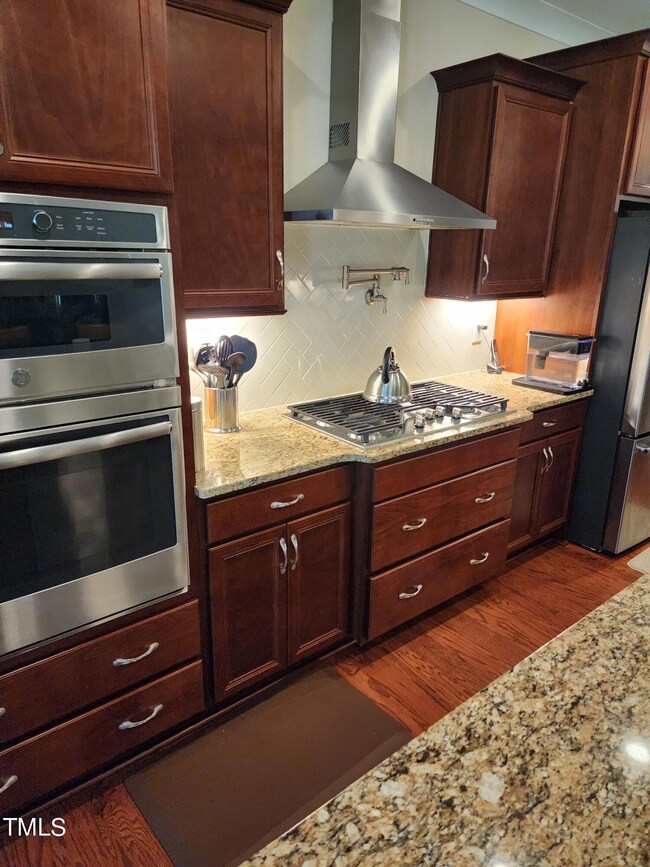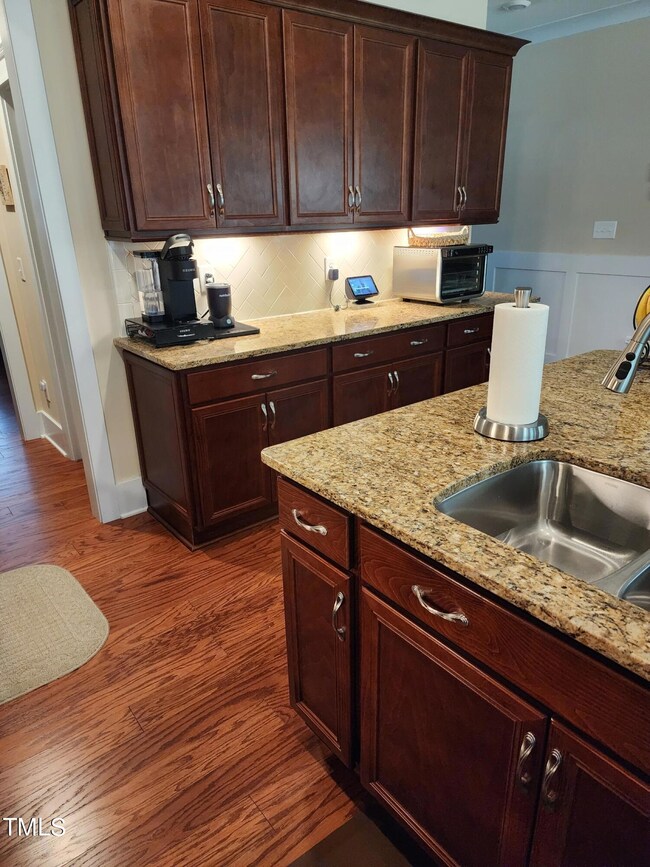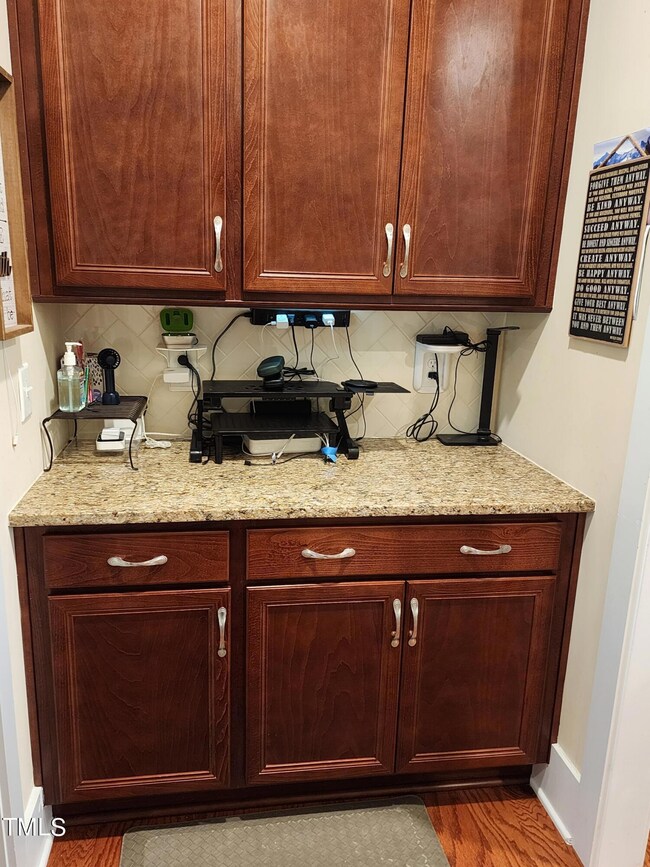
8713 Halsey Ln Wake Forest, NC 27587
Falls Lake NeighborhoodHighlights
- Open Floorplan
- Traditional Architecture
- Wood Flooring
- North Forest Pines Elementary School Rated A
- Cathedral Ceiling
- Loft
About This Home
As of February 2025Come see this beautiful 4 bedroom, 3.5 bath, 1.5 story home that has lots of great features. This home is great if you love to entertain. Enjoy cooking in the gourmet kitchen as well as enjoying friends and family on the screened porch and out on the deck. There is also a 3 car garage. The home sits on a large cul-de-sac lot and has a private, fenced, back yard. There is also a sprinkler system for watering the lawn and a Generac generator that can give you peace of mind during power outages. This is a home you do not want to miss.
Last Agent to Sell the Property
Fathom Realty NC, LLC License #216722 Listed on: 09/26/2024

Home Details
Home Type
- Single Family
Est. Annual Taxes
- $4,019
Year Built
- Built in 2019
Lot Details
- 0.88 Acre Lot
- Lot Dimensions are 233.91x45.0x187.08x261.08
- Cul-De-Sac
- Fenced
- Landscaped
- Pie Shaped Lot
- Level Lot
- Few Trees
HOA Fees
- $87 Monthly HOA Fees
Parking
- 3 Car Attached Garage
Home Design
- Traditional Architecture
- Brick Veneer
- Pillar, Post or Pier Foundation
- Shingle Roof
- Vinyl Siding
Interior Spaces
- 3,237 Sq Ft Home
- 1-Story Property
- Open Floorplan
- Wired For Sound
- Crown Molding
- Coffered Ceiling
- Tray Ceiling
- Smooth Ceilings
- Cathedral Ceiling
- Ceiling Fan
- Recessed Lighting
- Gas Log Fireplace
- Mud Room
- Entrance Foyer
- Family Room with Fireplace
- Dining Room
- Loft
- Screened Porch
- Storage
Kitchen
- Eat-In Kitchen
- Butlers Pantry
- Built-In Self-Cleaning Oven
- Gas Cooktop
- Range Hood
- <<microwave>>
- Ice Maker
- Stainless Steel Appliances
- Smart Appliances
- Kitchen Island
- Granite Countertops
Flooring
- Wood
- Carpet
- Tile
Bedrooms and Bathrooms
- 4 Bedrooms
- Walk-In Closet
- Primary bathroom on main floor
- Double Vanity
- Separate Shower in Primary Bathroom
- <<tubWithShowerToken>>
- Walk-in Shower
Laundry
- Laundry Room
- Laundry on main level
- Electric Dryer Hookup
Home Security
- Home Security System
- Smart Thermostat
- Carbon Monoxide Detectors
- Fire and Smoke Detector
Accessible Home Design
- Stair Lift
- Accessible Entrance
- Standby Generator
Eco-Friendly Details
- ENERGY STAR Qualified Appliances
- Energy-Efficient Windows
- Energy-Efficient HVAC
- Energy-Efficient Lighting
- Energy-Efficient Insulation
- Energy-Efficient Roof
- Energy-Efficient Thermostat
Schools
- Forest Pines Elementary School
- Wakefield Middle School
- Wakefield High School
Horse Facilities and Amenities
- Grass Field
Utilities
- Forced Air Zoned Heating and Cooling System
- Heating System Uses Natural Gas
- Vented Exhaust Fan
- Power Generator
- Natural Gas Connected
- High-Efficiency Water Heater
- Water Softener
- Septic Tank
- Septic System
- High Speed Internet
- Phone Available
- Cable TV Available
Listing and Financial Details
- Assessor Parcel Number 1822 02-96-7697 000
Community Details
Overview
- Kanata Mills c/o Ppm Association, Phone Number (919) 848-4911
- Kanata Mills Subdivision
Security
- Security Service
Ownership History
Purchase Details
Home Financials for this Owner
Home Financials are based on the most recent Mortgage that was taken out on this home.Purchase Details
Home Financials for this Owner
Home Financials are based on the most recent Mortgage that was taken out on this home.Purchase Details
Purchase Details
Similar Homes in Wake Forest, NC
Home Values in the Area
Average Home Value in this Area
Purchase History
| Date | Type | Sale Price | Title Company |
|---|---|---|---|
| Warranty Deed | $775,000 | None Listed On Document | |
| Special Warranty Deed | $510,000 | None Available | |
| Warranty Deed | -- | None Available | |
| Warranty Deed | $1,588,000 | None Available |
Mortgage History
| Date | Status | Loan Amount | Loan Type |
|---|---|---|---|
| Open | $774,995 | VA | |
| Previous Owner | $509,915 | VA | |
| Previous Owner | $509,920 | VA |
Property History
| Date | Event | Price | Change | Sq Ft Price |
|---|---|---|---|---|
| 07/10/2025 07/10/25 | For Sale | $799,999 | +3.2% | $242 / Sq Ft |
| 02/18/2025 02/18/25 | Sold | $775,000 | -3.1% | $239 / Sq Ft |
| 01/15/2025 01/15/25 | Pending | -- | -- | -- |
| 09/26/2024 09/26/24 | For Sale | $799,999 | -- | $247 / Sq Ft |
Tax History Compared to Growth
Tax History
| Year | Tax Paid | Tax Assessment Tax Assessment Total Assessment is a certain percentage of the fair market value that is determined by local assessors to be the total taxable value of land and additions on the property. | Land | Improvement |
|---|---|---|---|---|
| 2024 | $3,740 | $644,100 | $140,000 | $504,100 |
| 2023 | $3,581 | $501,775 | $105,000 | $396,775 |
| 2022 | $3,319 | $501,775 | $105,000 | $396,775 |
| 2021 | $3,230 | $501,775 | $105,000 | $396,775 |
| 2020 | $3,176 | $501,775 | $105,000 | $396,775 |
| 2019 | $572 | $70,000 | $70,000 | $0 |
| 2018 | $525 | $70,000 | $70,000 | $0 |
| 2017 | $0 | $70,000 | $70,000 | $0 |
Agents Affiliated with this Home
-
Amanda Glick
A
Seller's Agent in 2025
Amanda Glick
Allen Tate/Raleigh-Falls Neuse
(805) 551-3363
1 in this area
4 Total Sales
-
Patty Braswell-Isler

Seller's Agent in 2025
Patty Braswell-Isler
Fathom Realty NC, LLC
(919) 810-7726
1 in this area
10 Total Sales
Map
Source: Doorify MLS
MLS Number: 10054075
APN: 1822.02-96-7697-000
- 8712 Halsey Ln
- 3005 Domaine Dr
- 8912 Thompson Mill Rd
- 8916 Thompson Mill Rd
- 8920 Thompson Mill Rd
- 2321 Blue Crab Ct
- 8909 Tara Hill Ln
- 2209 Paddstowe Main Way
- 7212 Donneeford Rd
- 2040 Pleasant Forest Way
- 8417 Portmarnock Ct
- 2028 Pleasant Forest Way
- 2305 Berteau Dr
- 8413 Portmarnock Ct
- 3217 Donlin Dr
- 2053 Monthaven Dr
- 8133 Holly Forest Rd
- 250 Highview Dr
- 10 Princeton Manor Dr
- 25 Westbourne Ln
