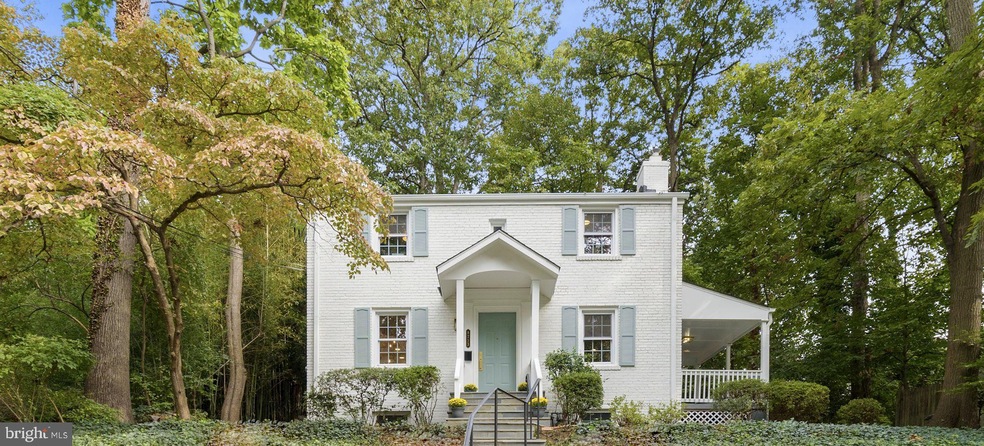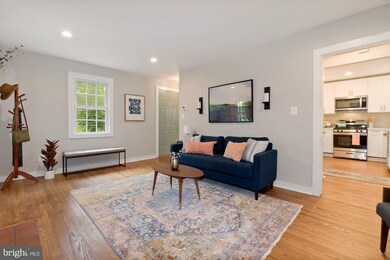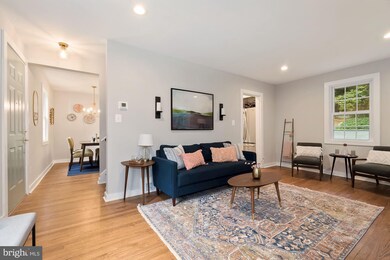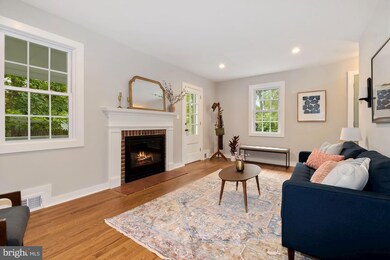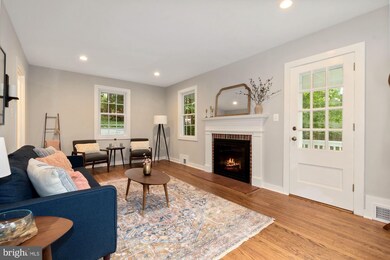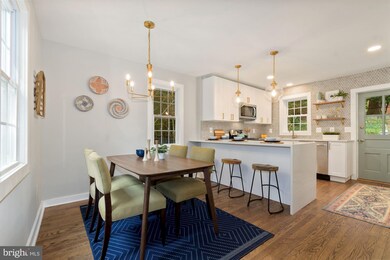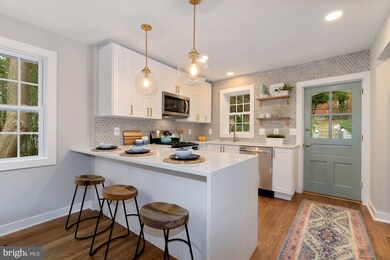
8713 Reading Rd Silver Spring, MD 20901
Silver Spring Park NeighborhoodHighlights
- Colonial Architecture
- Private Lot
- Engineered Wood Flooring
- Eastern Middle School Rated A-
- Wooded Lot
- 1 Fireplace
About This Home
As of June 2025Fabulously Restored & Professionally Designed Colonial! Fully Restored from the Inside-Out w/ nothing spared to Modernize this Home. Virtually All New including: Roof, Custom Blue Preferred Flagstone Steps & Wrought Iron Railing, Solid Wood White Painted Cabinets in Kitchen, Quartz Waterfall Countertops, Stainless Steel Appliances, New Modern Bathrooms, Hardwood Floors Fully Refinished on both levels & engineered wood in basement, All new Electric wiring in home w/ 200A Panelboard, New Hot Water Heater, New HVAC (Furnace & Condenser),All New Plumbing throughout whole home ,New Roof & Gutters, Doors, Hardware, New Plugs, Outlets, trims . Every detail in this home was designed w/ professional architectural plans to change layout to have a perfect flow. All permits were pulled from County and WSSC to be in compliance with all work. Exterior has a private Lot w/ Great Outdoor Entertaining area. Entire home was Freshly Painted to create a New Modern Appeal. Public Transportation and Metro close by. Check out this home and I promise you won't be disappointed... it is a 10!!!!
Home Details
Home Type
- Single Family
Est. Annual Taxes
- $4,326
Year Built
- Built in 1944 | Remodeled in 2021
Lot Details
- 6,287 Sq Ft Lot
- Private Lot
- Wooded Lot
- Backs to Trees or Woods
- Property is in excellent condition
- Property is zoned R60
Parking
- On-Street Parking
Home Design
- Colonial Architecture
- Block Foundation
- Composition Roof
- Brick Front
- Concrete Perimeter Foundation
Interior Spaces
- Property has 3 Levels
- Recessed Lighting
- 1 Fireplace
- Combination Kitchen and Dining Room
- Engineered Wood Flooring
- Washer
Kitchen
- Stove
- Stainless Steel Appliances
- Kitchen Island
- Disposal
Bedrooms and Bathrooms
- 3 Bedrooms
Finished Basement
- Heated Basement
- Walk-Out Basement
- Rear Basement Entry
- Laundry in Basement
Utilities
- Forced Air Heating and Cooling System
- Vented Exhaust Fan
- 220 Volts
- Natural Gas Water Heater
Community Details
- No Home Owners Association
- Forest Hills Subdivision
Listing and Financial Details
- Tax Lot 23
- Assessor Parcel Number 161301377285
Ownership History
Purchase Details
Home Financials for this Owner
Home Financials are based on the most recent Mortgage that was taken out on this home.Purchase Details
Home Financials for this Owner
Home Financials are based on the most recent Mortgage that was taken out on this home.Purchase Details
Home Financials for this Owner
Home Financials are based on the most recent Mortgage that was taken out on this home.Purchase Details
Similar Homes in Silver Spring, MD
Home Values in the Area
Average Home Value in this Area
Purchase History
| Date | Type | Sale Price | Title Company |
|---|---|---|---|
| Deed | $710,000 | National Capital Title | |
| Deed | $710,000 | National Capital Title | |
| Deed | $720,000 | Hutton Patt T&E Llc | |
| Deed | $442,000 | Hutton Patt T&E Llc | |
| Deed | $145,000 | -- |
Mortgage History
| Date | Status | Loan Amount | Loan Type |
|---|---|---|---|
| Open | $497,000 | New Conventional | |
| Closed | $497,000 | New Conventional | |
| Previous Owner | $65,837 | New Conventional |
Property History
| Date | Event | Price | Change | Sq Ft Price |
|---|---|---|---|---|
| 06/18/2025 06/18/25 | Sold | $710,000 | -1.4% | $451 / Sq Ft |
| 05/15/2025 05/15/25 | For Sale | $720,000 | 0.0% | $457 / Sq Ft |
| 10/12/2021 10/12/21 | Sold | $720,000 | +3.0% | $408 / Sq Ft |
| 10/03/2021 10/03/21 | Pending | -- | -- | -- |
| 09/29/2021 09/29/21 | For Sale | $699,000 | +58.1% | $396 / Sq Ft |
| 04/30/2021 04/30/21 | Sold | $442,000 | +5.2% | $376 / Sq Ft |
| 04/19/2021 04/19/21 | Pending | -- | -- | -- |
| 04/16/2021 04/16/21 | For Sale | $420,000 | -- | $357 / Sq Ft |
Tax History Compared to Growth
Tax History
| Year | Tax Paid | Tax Assessment Tax Assessment Total Assessment is a certain percentage of the fair market value that is determined by local assessors to be the total taxable value of land and additions on the property. | Land | Improvement |
|---|---|---|---|---|
| 2024 | $5,836 | $451,400 | $256,600 | $194,800 |
| 2023 | $6,277 | $431,033 | $0 | $0 |
| 2022 | $4,413 | $410,667 | $0 | $0 |
| 2021 | $4,127 | $390,300 | $256,600 | $133,700 |
| 2020 | $7,762 | $370,867 | $0 | $0 |
| 2019 | $3,634 | $351,433 | $0 | $0 |
| 2018 | $3,395 | $332,000 | $221,600 | $110,400 |
| 2017 | $3,374 | $325,167 | $0 | $0 |
| 2016 | $2,677 | $318,333 | $0 | $0 |
| 2015 | $2,677 | $311,500 | $0 | $0 |
| 2014 | $2,677 | $311,500 | $0 | $0 |
Agents Affiliated with this Home
-
Tammy Thomas

Seller's Agent in 2025
Tammy Thomas
Compass
(301) 908-2153
10 in this area
69 Total Sales
-
Natalie Thomas

Seller Co-Listing Agent in 2025
Natalie Thomas
Compass
(301) 304-8444
5 in this area
49 Total Sales
-
Cindy Souza

Buyer's Agent in 2025
Cindy Souza
Long & Foster
(301) 332-5032
2 in this area
192 Total Sales
-
Lisa Plushnick

Seller's Agent in 2021
Lisa Plushnick
Remax Realty Group
(240) 899-8515
4 in this area
64 Total Sales
-
Frank Sanya
F
Seller's Agent in 2021
Frank Sanya
Market Leaders Realty Group
(301) 254-3122
1 in this area
20 Total Sales
-
Anna-Marie Ashe

Buyer's Agent in 2021
Anna-Marie Ashe
Area Real Estate
(717) 332-1369
1 in this area
33 Total Sales
Map
Source: Bright MLS
MLS Number: MDMC2018524
APN: 13-01377285
- 8715 Bradford Rd
- 8709 Bradford Rd
- 8601 Manchester Rd Unit 319
- 8601 Manchester Rd Unit 217
- 8423 Piney Branch Rd
- 303 Plymouth St
- 8710 Manchester Rd Unit 1
- 8702 Manchester Rd Unit 6
- 8509 Flower Ave
- 142 Fleetwood Terrace
- 8512 Glenview Ave
- 137 Fleetwood Terrace
- 8921 Whitney St
- 9138 Eton Rd
- 8308 Flower Ave Unit 403
- 8308 Flower Ave Unit 401
- 9123 Eton Rd
- 8317 Haddon Dr
- 8909 Glenville Rd
- 500 Thayer Ave Unit 403
