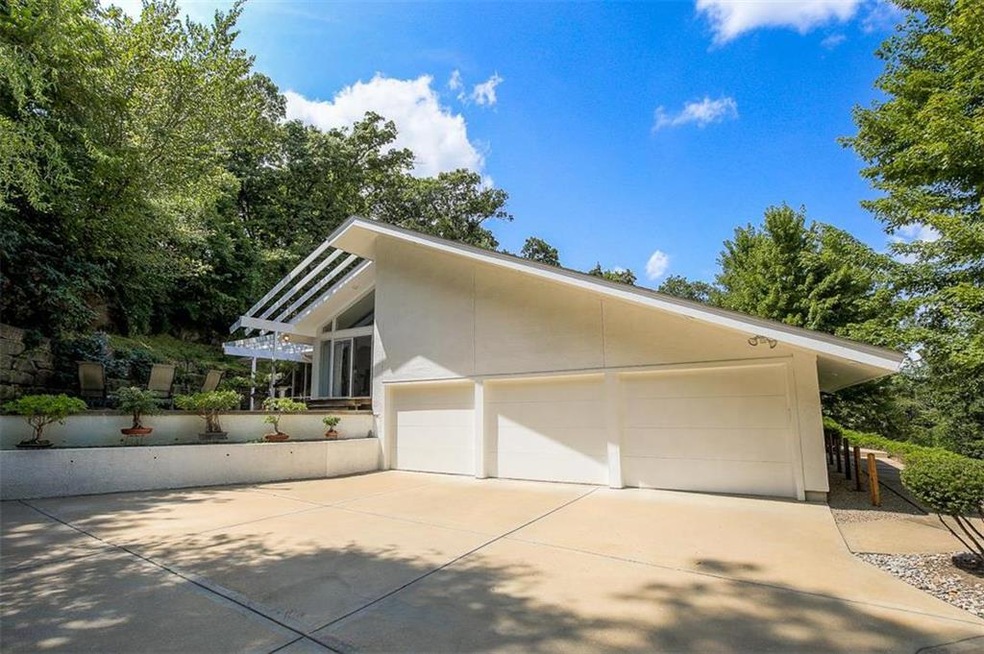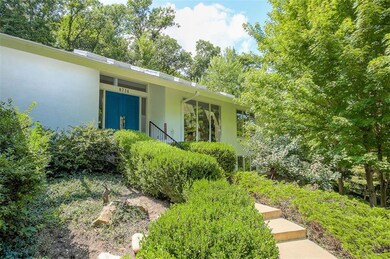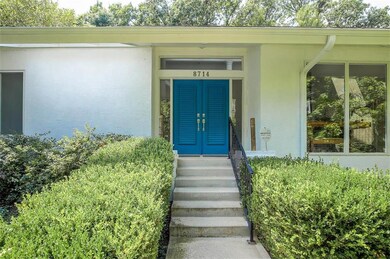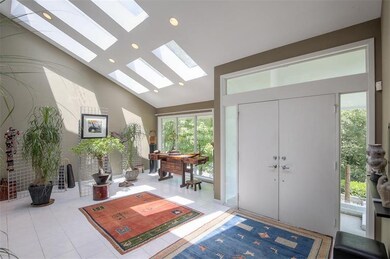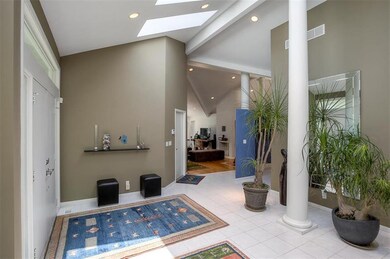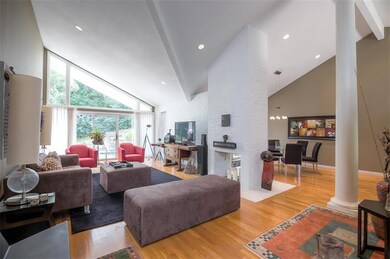
8714 Redbud Ln Lenexa, KS 66220
Highlights
- Lake Privileges
- Atrium Room
- Vaulted Ceiling
- Manchester Park Elementary School Rated A
- Contemporary Architecture
- Granite Countertops
About This Home
As of July 2020When you enter this breathtaking contemporary, it is great to be home. Very open floor plan. The ceilings soar,and the sense of space is exhilarating in this sprawling ranch. Form and function are flawlessly realized. Be sure to check out the unfinished basement, daylight and solid foundation. Designed by a prominent Architect.
Last Agent to Sell the Property
Joyce Zibro
RE/MAX Realty Suburban Inc
Home Details
Home Type
- Single Family
Est. Annual Taxes
- $6,560
Year Built
- Built in 2004
HOA Fees
- $79 Monthly HOA Fees
Parking
- 3 Car Garage
- Side Facing Garage
- Garage Door Opener
Home Design
- Contemporary Architecture
- Ranch Style House
- Frame Construction
- Composition Roof
- Stucco
Interior Spaces
- 2,601 Sq Ft Home
- Wet Bar: All Carpet, Cathedral/Vaulted Ceiling, Walk-In Closet(s), Ceramic Tiles, Skylight(s), Fireplace, Hardwood
- Built-In Features: All Carpet, Cathedral/Vaulted Ceiling, Walk-In Closet(s), Ceramic Tiles, Skylight(s), Fireplace, Hardwood
- Vaulted Ceiling
- Ceiling Fan: All Carpet, Cathedral/Vaulted Ceiling, Walk-In Closet(s), Ceramic Tiles, Skylight(s), Fireplace, Hardwood
- Skylights
- Shades
- Plantation Shutters
- Drapes & Rods
- Living Room with Fireplace
- Formal Dining Room
- Atrium Room
- Screened Porch
- Laundry closet
Kitchen
- Built-In Range
- Recirculated Exhaust Fan
- Dishwasher
- Granite Countertops
- Laminate Countertops
- Disposal
Flooring
- Wall to Wall Carpet
- Linoleum
- Laminate
- Stone
- Ceramic Tile
- Luxury Vinyl Plank Tile
- Luxury Vinyl Tile
Bedrooms and Bathrooms
- 3 Bedrooms
- Cedar Closet: All Carpet, Cathedral/Vaulted Ceiling, Walk-In Closet(s), Ceramic Tiles, Skylight(s), Fireplace, Hardwood
- Walk-In Closet: All Carpet, Cathedral/Vaulted Ceiling, Walk-In Closet(s), Ceramic Tiles, Skylight(s), Fireplace, Hardwood
- Double Vanity
- Bathtub with Shower
Basement
- Sump Pump
- Basement Window Egress
Home Security
- Home Security System
- Fire and Smoke Detector
Outdoor Features
- Lake Privileges
Schools
- Manchester Elementary School
- Olathe Northwest High School
Utilities
- Central Heating and Cooling System
- Septic Tank
Community Details
- Whispering Hills Subdivision
Listing and Financial Details
- Exclusions: garage key pad
- Assessor Parcel Number IP84530000 0152
Map
Home Values in the Area
Average Home Value in this Area
Property History
| Date | Event | Price | Change | Sq Ft Price |
|---|---|---|---|---|
| 07/28/2020 07/28/20 | Sold | -- | -- | -- |
| 07/02/2020 07/02/20 | Pending | -- | -- | -- |
| 10/25/2019 10/25/19 | For Sale | $435,000 | -2.2% | $167 / Sq Ft |
| 06/18/2018 06/18/18 | Sold | -- | -- | -- |
| 05/07/2018 05/07/18 | Pending | -- | -- | -- |
| 03/13/2018 03/13/18 | For Sale | $445,000 | -- | $171 / Sq Ft |
Tax History
| Year | Tax Paid | Tax Assessment Tax Assessment Total Assessment is a certain percentage of the fair market value that is determined by local assessors to be the total taxable value of land and additions on the property. | Land | Improvement |
|---|---|---|---|---|
| 2024 | $7,585 | $61,697 | $10,842 | $50,855 |
| 2023 | $7,322 | $58,489 | $9,857 | $48,632 |
| 2022 | $6,928 | $53,969 | $8,957 | $45,012 |
| 2021 | $6,182 | $45,795 | $8,957 | $36,838 |
| 2020 | $7,296 | $52,474 | $8,957 | $43,517 |
| 2019 | $6,814 | $49,680 | $7,469 | $42,211 |
| 2018 | $7,546 | $54,464 | $7,469 | $46,995 |
| 2017 | $7,216 | $50,945 | $7,469 | $43,476 |
| 2016 | $6,822 | $49,254 | $7,469 | $41,785 |
| 2015 | $6,669 | $48,162 | $7,467 | $40,695 |
| 2013 | -- | $45,943 | $7,467 | $38,476 |
Mortgage History
| Date | Status | Loan Amount | Loan Type |
|---|---|---|---|
| Open | $398,220 | VA | |
| Previous Owner | $71,000 | Commercial | |
| Previous Owner | $352,000 | New Conventional | |
| Previous Owner | $362,280 | New Conventional | |
| Previous Owner | $372,000 | New Conventional | |
| Previous Owner | $69,750 | Credit Line Revolving | |
| Previous Owner | $422,750 | Adjustable Rate Mortgage/ARM |
Deed History
| Date | Type | Sale Price | Title Company |
|---|---|---|---|
| Warranty Deed | -- | Stewart Title Company | |
| Warranty Deed | -- | First United Title Agency | |
| Quit Claim Deed | -- | None Available | |
| Warranty Deed | -- | Kansas City Title | |
| Warranty Deed | -- | Kansas Title Ins Corp |
Similar Homes in Lenexa, KS
Source: Heartland MLS
MLS Number: 2094194
APN: IP84530000-0152
- 8805 Redbud Ln
- 20415 W 88th Terrace
- 20505 W 89th St
- 20216 W 90th Terrace
- 9014 Martindale St
- 20107 W 90th St
- 9225 Brownridge St
- 21359 W 93rd Ct
- 9320 Falcon Ridge Dr
- 21009 W 81st Terrace
- 21384 W 93rd Ct
- 21396 W 93rd Ct
- 20820 W 81st Place
- 8137 Deer Run St
- 9220 Woodland Rd
- 21349 W 94th St
- 21377 W 94th St
- 9422 Marion St
- 20825 W 94th Terrace
- 9410 Deer Run St
