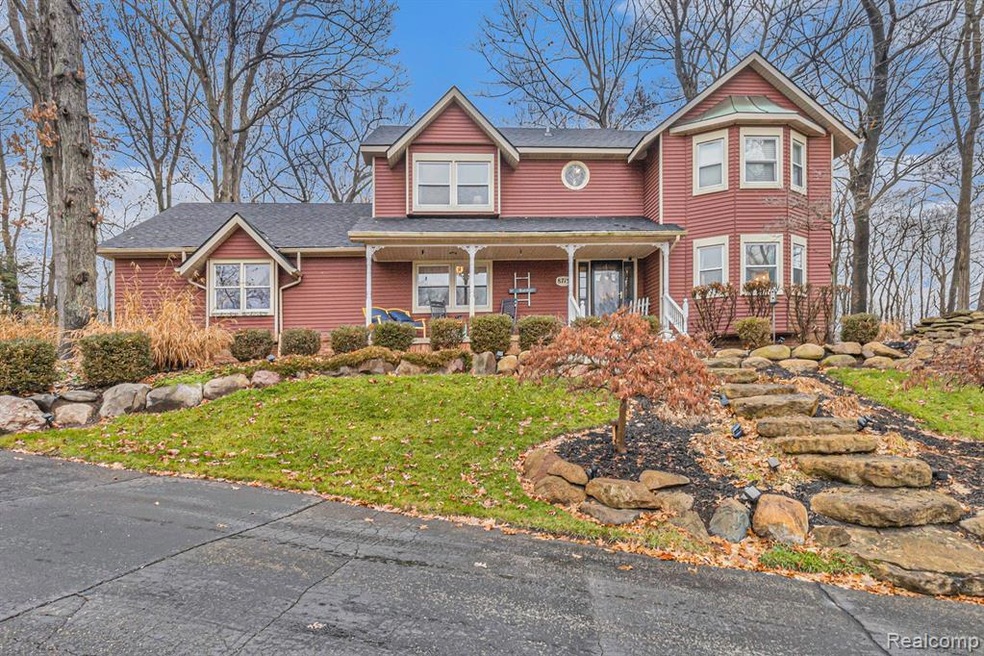Beautiful home on half an acre in Brighton! Enjoy more than 3500 square feet including the finished basement, 4 bedrooms, 3.5 baths, and plenty of updates. Spacious great room features a gas fireplace for chilly winter days and offers access to a large screened porch overlooking the private backyard, perfect for those warmer days of summer. The kitchen features a granite-topped island for extra prep space, as well as newer stainless steel appliances. Upstairs, the primary bedroom offers a private, ensuite bath with dual sinks and a walk-in closet, and is situated only steps away from a convenient second floor laundry. Enjoy entertaining family or friends in the finished, walkout basement, which features a bar area and plenty of room to spread out. Outdoors, the serene backyard can be enjoyed from the deck or around the firepit. Updates within the last five years include the roof, plumbing, HVAC, fresh paint throughout, shed, lower level carpet, & filtration system. Brighton Schools. Don't miss this incredible home; schedule a private tour today!

