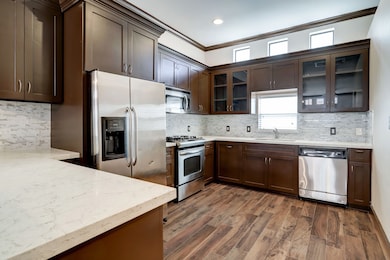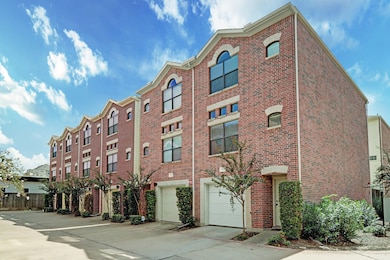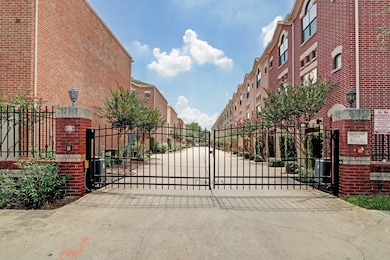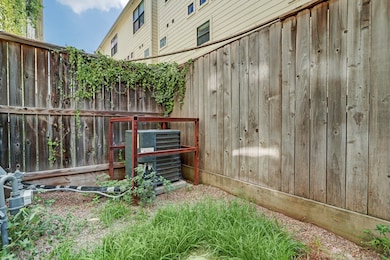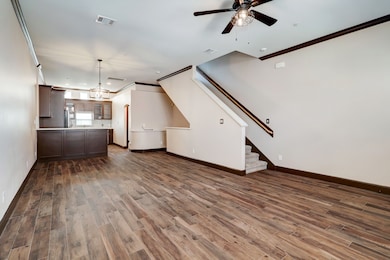8715 Meadowcroft Dr Unit 901 Houston, TX 77063
Mid West NeighborhoodHighlights
- 2.27 Acre Lot
- Engineered Wood Flooring
- Granite Countertops
- Traditional Architecture
- High Ceiling
- Family Room Off Kitchen
About This Home
Introducing 8715 Meadowcroft Dr, Unit 901 – a stunning 3-story corner unit in a private, gated community. Refrigerator, washer, dryer included. Trash/water/sewer also included. This beautiful property boasts two spacious bedrooms located on the third level, a private garage, and a small fenced backyard. The primary bathroom features a separate shower and tub. On the second level, you'll find a convenient secondary full bath alongside a well-appointed kitchen, a cozy living area, and a charming dining space with high ceilings. The first level features a two-car garage, providing ample storage and parking. Close proximity to Westpark Tollway and Hwy 59. Located 20 minutes from Downtown Houston and the Texas Medical Center and 10 minutes from the Houston Galleria.
Townhouse Details
Home Type
- Townhome
Est. Annual Taxes
- $4,857
Year Built
- Built in 2009
Lot Details
- Back Yard Fenced
Parking
- 2 Car Attached Garage
- Garage Door Opener
- Additional Parking
Home Design
- Traditional Architecture
Interior Spaces
- 1,492 Sq Ft Home
- 3-Story Property
- Crown Molding
- High Ceiling
- Insulated Doors
- Family Room Off Kitchen
- Living Room
- Combination Kitchen and Dining Room
- Utility Room
- Security Gate
Kitchen
- Breakfast Bar
- Gas Oven
- Gas Range
- Microwave
- Dishwasher
- Granite Countertops
Flooring
- Engineered Wood
- Carpet
- Tile
Bedrooms and Bathrooms
- 2 Bedrooms
- 2 Full Bathrooms
- Double Vanity
Laundry
- Dryer
- Washer
Eco-Friendly Details
- Energy-Efficient Windows with Low Emissivity
- Energy-Efficient Doors
Schools
- Piney Point Elementary School
- Revere Middle School
- Wisdom High School
Utilities
- Central Heating and Cooling System
- Heating System Uses Gas
- Municipal Trash
Listing and Financial Details
- Property Available on 7/11/25
- Long Term Lease
Community Details
Overview
- Contemporary West Twnhse Condo Subdivision
Pet Policy
- Call for details about the types of pets allowed
- Pet Deposit Required
Security
- Card or Code Access
- Fire and Smoke Detector
Map
Source: Houston Association of REALTORS®
MLS Number: 81418963
APN: 1278950090001
- 8715 Meadowcroft Dr Unit 1002
- 8715 Meadowcroft Dr Unit 1803
- 8715 Meadowcroft Dr Unit 902
- 8710 Beverlyhill St Unit 201
- 3119 Longleaf Meadows Dr
- 8642 Meadowcroft Dr
- 3226 Longleaf Meadows Dr
- 3234 Longleaf Meadows Dr
- 3235 Longleaf Meadows Dr
- 8604 Hollyoaks Creek Ln
- 9001 Cheer St
- 8201 Richmond Ave Unit 50
- 3125 Skyrock Dr
- 3026 Ann Arbor Dr
- 3006 Ann Arbor Dr
- 9009 Richmond Ave Unit 405
- 3222 Jarvis St
- 2910 Ann Arbor Dr
- 9009 Richmond Ave Unit 210
- 9009 Richmond Ave Unit 613
- 3144 Founders Rock Dr
- 8710 Beverlyhill St Unit 102
- 8686 Meadowcroft Dr
- 8672 Meadowcroft Dr
- 3110 Longleaf Meadows Dr
- 3222 Longleaf Meadows Dr
- 3226 Longleaf Meadows Dr
- 3030 Dunvale Rd
- 3235 Longleaf Meadows Dr
- 3103 Briarwood Point Place
- 3114 Moonlit Mesa Ln
- 3113 Moontide Ln
- 8162 Richmond Ave Unit 1312
- 8162 Richmond Ave Unit 908
- 8162 Richmond Ave Unit 1214
- 8162 Richmond Ave Unit 1213
- 8162 Richmond Ave Unit 701
- 8162 Richmond Ave Unit 1205
- 8162 Richmond Ave Unit 2313
- 8162 Richmond Ave Unit 2309

