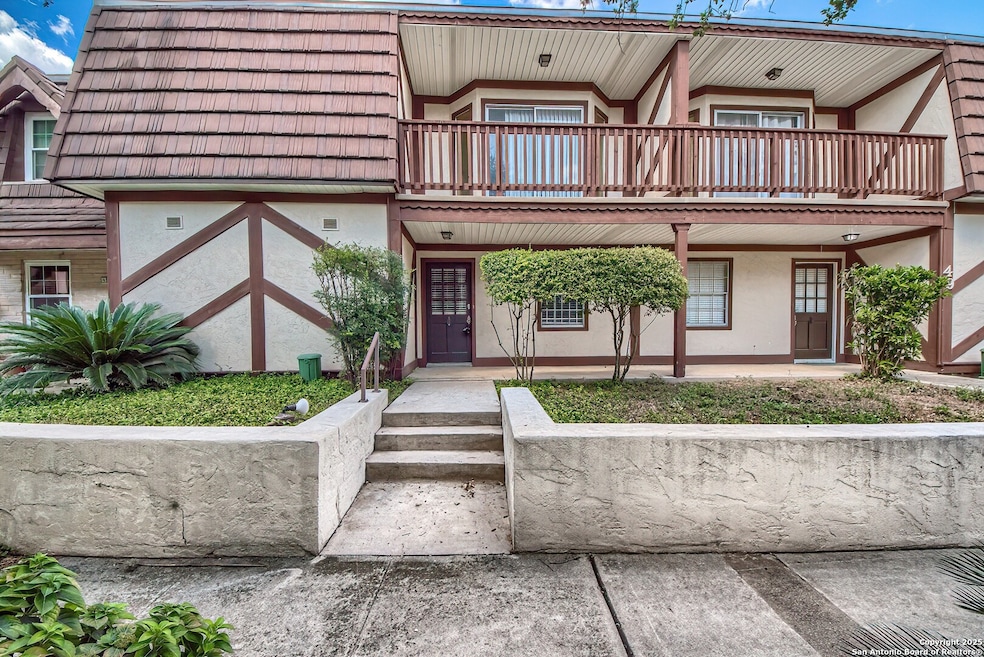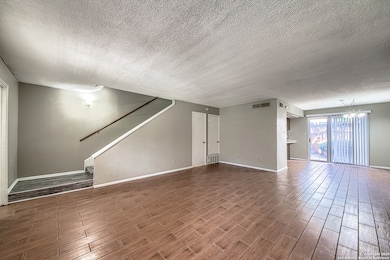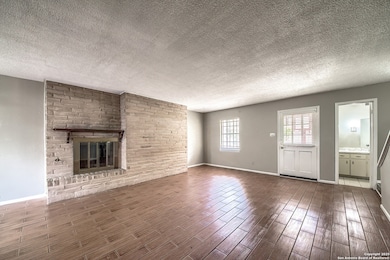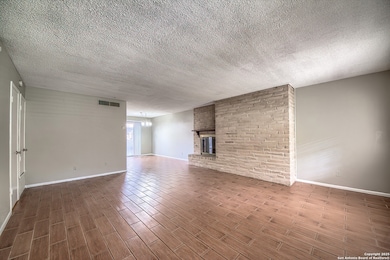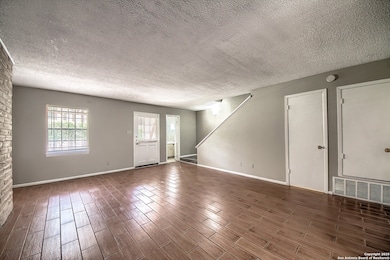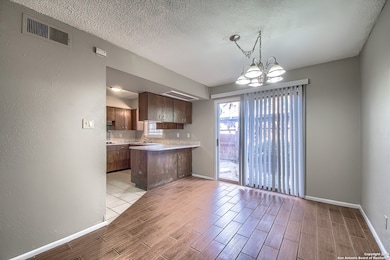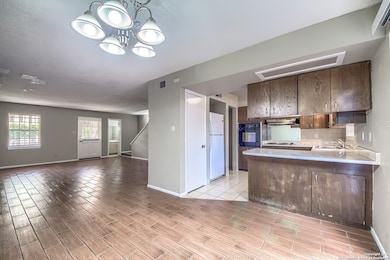8715 Starcrest Dr Unit 48 San Antonio, TX 78217
MacArthur NeighborhoodEstimated payment $1,747/month
Total Views
6,581
2
Beds
2.5
Baths
1,411
Sq Ft
$103
Price per Sq Ft
Highlights
- Walk-In Pantry
- Ceramic Tile Flooring
- Combination Dining and Living Room
- Breakfast Bar
- Central Heating and Cooling System
- Ceiling Fan
About This Home
GREAT CONDO BARGAIN. You won't believe the price on this sunny 2 bedroom, 2 1/2 bath condo. Just 149,900 gives you 2 spacious master suites, delightful balcony, gleaming kitchen, plus handsome fireplace. 1411 square feet, open floor plan and updated flooring. Kitchen has bar seating and multiple pantries. Unit has it's own private patio with an enormous oak. 2-car carport and all utilities paid (except internet/television)!
Property Details
Home Type
- Condominium
Est. Annual Taxes
- $4,092
Year Built
- Built in 1969
HOA Fees
- $640 Monthly HOA Fees
Home Design
- Slab Foundation
- Stucco
Interior Spaces
- 1,411 Sq Ft Home
- 2-Story Property
- Ceiling Fan
- Window Treatments
- Living Room with Fireplace
- Combination Dining and Living Room
- Ceramic Tile Flooring
Kitchen
- Breakfast Bar
- Walk-In Pantry
- Built-In Oven
- Cooktop
- Dishwasher
- Disposal
Bedrooms and Bathrooms
- 2 Bedrooms
- All Upper Level Bedrooms
Home Security
Schools
- Serna Elementary School
- Garner Middle School
- Macarthur High School
Utilities
- Central Heating and Cooling System
- Heating System Uses Natural Gas
- Electric Water Heater
- Private Sewer
- Cable TV Available
Listing and Financial Details
- Legal Lot and Block 2 / 106
- Assessor Parcel Number 140861060020
Community Details
Overview
- $350 HOA Transfer Fee
- Sutton Place Association
- Sutton Place Condo Subdivision
- Mandatory home owners association
Security
- Fire and Smoke Detector
Map
Create a Home Valuation Report for This Property
The Home Valuation Report is an in-depth analysis detailing your home's value as well as a comparison with similar homes in the area
Home Values in the Area
Average Home Value in this Area
Tax History
| Year | Tax Paid | Tax Assessment Tax Assessment Total Assessment is a certain percentage of the fair market value that is determined by local assessors to be the total taxable value of land and additions on the property. | Land | Improvement |
|---|---|---|---|---|
| 2025 | $4,093 | $149,000 | $16,400 | $132,600 |
| 2024 | $4,093 | $179,060 | $16,400 | $162,660 |
| 2023 | $4,093 | $160,000 | $16,400 | $143,600 |
| 2022 | $3,578 | $145,000 | $16,400 | $128,600 |
| 2021 | $3,193 | $125,000 | $14,760 | $110,240 |
| 2020 | $3,469 | $120,000 | $14,760 | $105,240 |
| 2019 | $2,797 | $105,000 | $14,760 | $90,240 |
| 2018 | $3,016 | $112,940 | $14,760 | $98,180 |
| 2017 | $2,287 | $84,880 | $14,760 | $70,120 |
| 2016 | $2,212 | $82,080 | $14,760 | $67,320 |
| 2015 | -- | $79,280 | $14,760 | $64,520 |
| 2014 | -- | $72,860 | $0 | $0 |
Source: Public Records
Property History
| Date | Event | Price | List to Sale | Price per Sq Ft |
|---|---|---|---|---|
| 10/15/2025 10/15/25 | Price Changed | $145,000 | -1.7% | $103 / Sq Ft |
| 09/24/2025 09/24/25 | Price Changed | $147,500 | -1.6% | $105 / Sq Ft |
| 08/07/2025 08/07/25 | For Sale | $149,900 | 0.0% | $106 / Sq Ft |
| 10/10/2015 10/10/15 | For Rent | $1,150 | 0.0% | -- |
| 10/10/2015 10/10/15 | Rented | $1,150 | +17.9% | -- |
| 05/19/2015 05/19/15 | Off Market | $975 | -- | -- |
| 05/08/2012 05/08/12 | Rented | $975 | 0.0% | -- |
| 04/11/2012 04/11/12 | For Rent | $975 | 0.0% | -- |
| 04/11/2012 04/11/12 | Rented | $975 | -- | -- |
Source: San Antonio Board of REALTORS®
Purchase History
| Date | Type | Sale Price | Title Company |
|---|---|---|---|
| Warranty Deed | -- | Stc |
Source: Public Records
Source: San Antonio Board of REALTORS®
MLS Number: 1890863
APN: 14086-106-0020
Nearby Homes
- 8715 Starcrest Dr Unit 19
- 8715 Starcrest Dr Unit 58
- 8715 Starcrest Dr Unit 23
- 8715 Starcrest Dr Unit 45
- 3605 Hidden Dr Unit C-4
- 3605 Hidden Dr Unit E1
- 3678 Hidden Dr Unit 1804
- 3678 Hidden Dr Unit 1301
- 3678 Hidden Dr Unit 2702
- 3678 Hidden Dr Unit 2402
- 3678 Hidden Dr Unit 603
- 3678 Hidden Dr Unit 604
- 3678 Hidden Dr Unit 901
- 3803 Barrington St Unit 15D
- 8919 Wickfield St
- 8702 Village Dr Unit 123
- 8702 Village Dr Unit 1005
- 8702 Village Dr Unit 1304
- 8702 Village Dr Unit 811
- 8702 Village Dr Unit 302
- 8715 Starcrest Dr Unit 58
- 8715 Starcrest Dr
- 8800 Starcrest Dr
- 3678 Hidden Dr Unit 604
- 3678 Hidden Dr Unit 601
- 3678 Hidden Dr Unit 1103
- 3803 Barrington St Unit 3E
- 3803 Barrington St
- 8702 Village Dr Unit 103
- 8702 Village Dr Unit 123
- 8702 Village Dr Unit 1005
- 9016 Wickfield St
- 2439 NE Loop 410
- 2167 NE Loop 410
- 3843 Barrington St Unit 253N
- 3843 Barrington St Unit 219E
- 2383 NE Loop 410
- 3843 Barrington St Unit 5-15
- 3903 Barrington St
- 9310 Starcrest Dr
