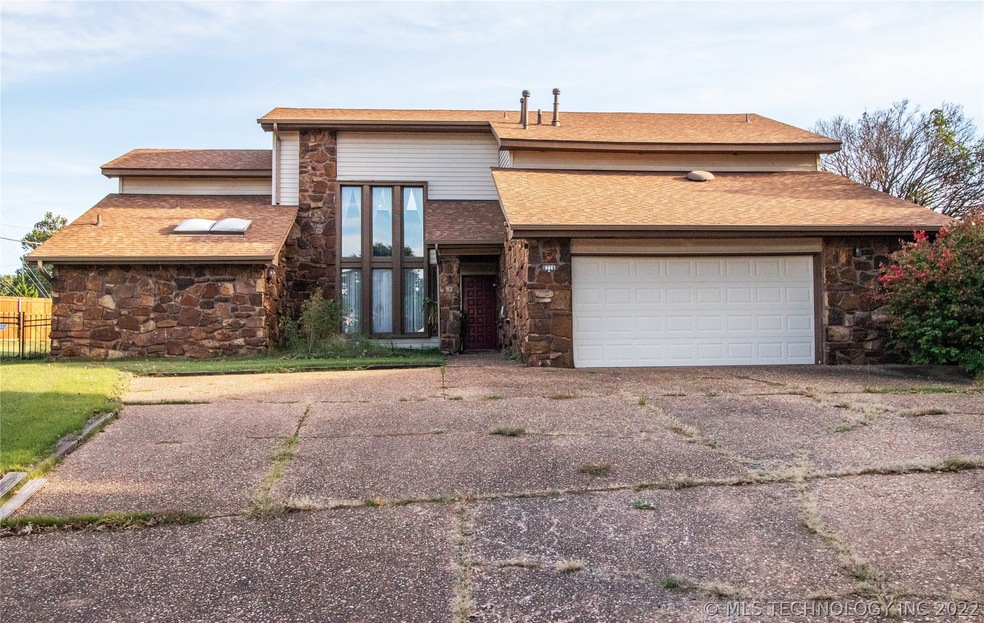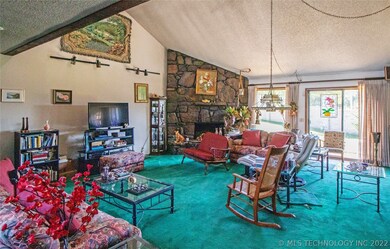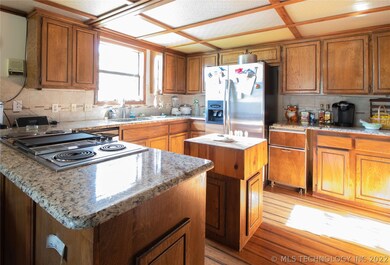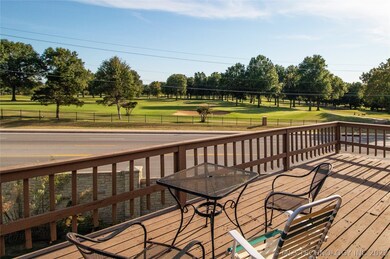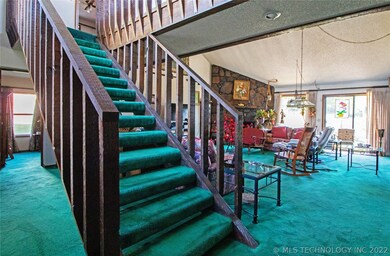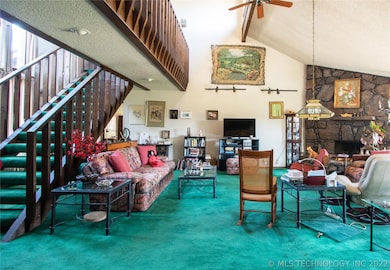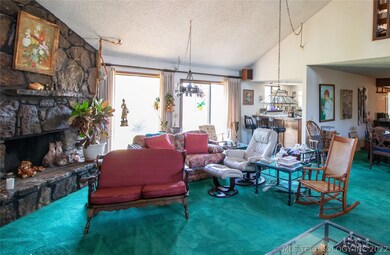
8716 E 80th Place Tulsa, OK 74133
Woodlands NeighborhoodHighlights
- Mature Trees
- Deck
- Vaulted Ceiling
- Union High School Freshman Academy Rated A
- Contemporary Architecture
- Granite Countertops
About This Home
As of February 2024Lovely 2 story home in UNION SCHOOLS. Golf course views. 2 living areas. The generous Greatroom with high ceiling streams natural light from the skylights and has a wood burning fireplace-this space flows into the dining room. Sunny kitchen boasts granite counters and a center island. The roomy master bedroom is on the first floor and is a bonus with his/hers bathrooms. Relax or entertain in the upstairs Gameroom with wetbar and balcony. French drain. Oversized garage and oversized lot. Quiet cul-de-sac.
Home Details
Home Type
- Single Family
Est. Annual Taxes
- $3,204
Year Built
- Built in 1979
Lot Details
- 0.27 Acre Lot
- North Facing Home
- Property is Fully Fenced
- Mature Trees
Parking
- 2 Car Attached Garage
- Parking Storage or Cabinetry
Home Design
- Contemporary Architecture
- Slab Foundation
- Wood Frame Construction
- Fiberglass Roof
- Vinyl Siding
- Stone Veneer
- Asphalt
- Stone
Interior Spaces
- 2,877 Sq Ft Home
- 2-Story Property
- Wet Bar
- Vaulted Ceiling
- Ceiling Fan
- Wood Burning Fireplace
- Aluminum Window Frames
- Carpet
- Storm Windows
Kitchen
- Built-In Convection Oven
- Electric Oven
- Electric Range
- Microwave
- Ice Maker
- Dishwasher
- Granite Countertops
- Disposal
Bedrooms and Bathrooms
- 3 Bedrooms
Laundry
- Dryer
- Washer
Accessible Home Design
- Accessible Full Bathroom
- Accessible Entrance
Eco-Friendly Details
- Energy-Efficient Appliances
Outdoor Features
- Deck
- Patio
- Rain Gutters
Schools
- Jarman Elementary School
- Union High School
Utilities
- Zoned Heating and Cooling
- Multiple Heating Units
- Heating System Uses Gas
- Programmable Thermostat
- Gas Water Heater
- Phone Available
Community Details
- No Home Owners Association
- Woodland Meadows Subdivision
Ownership History
Purchase Details
Home Financials for this Owner
Home Financials are based on the most recent Mortgage that was taken out on this home.Purchase Details
Home Financials for this Owner
Home Financials are based on the most recent Mortgage that was taken out on this home.Purchase Details
Home Financials for this Owner
Home Financials are based on the most recent Mortgage that was taken out on this home.Purchase Details
Purchase Details
Purchase Details
Purchase Details
Home Financials for this Owner
Home Financials are based on the most recent Mortgage that was taken out on this home.Purchase Details
Similar Homes in Tulsa, OK
Home Values in the Area
Average Home Value in this Area
Purchase History
| Date | Type | Sale Price | Title Company |
|---|---|---|---|
| Warranty Deed | $336,000 | Apex Title & Closing Services | |
| Warranty Deed | $230,000 | Firstitle & Abstract Services | |
| Interfamily Deed Transfer | -- | Integrity Title & Closing | |
| Interfamily Deed Transfer | -- | Integrity Title & Closing | |
| Interfamily Deed Transfer | -- | None Available | |
| Quit Claim Deed | -- | Smith Brothers Abstract | |
| Quit Claim Deed | -- | Smith Brothers Abstract | |
| Interfamily Deed Transfer | -- | Tulsa Abstract & Title Co | |
| Interfamily Deed Transfer | -- | Tulsa Abstract & Title Co | |
| Interfamily Deed Transfer | -- | None Available |
Mortgage History
| Date | Status | Loan Amount | Loan Type |
|---|---|---|---|
| Open | $268,792 | New Conventional | |
| Previous Owner | $132,000 | New Conventional | |
| Previous Owner | $145,000 | New Conventional | |
| Previous Owner | $53,500 | New Conventional | |
| Previous Owner | $50,000 | Credit Line Revolving |
Property History
| Date | Event | Price | Change | Sq Ft Price |
|---|---|---|---|---|
| 02/26/2024 02/26/24 | Sold | $335,990 | -4.0% | $117 / Sq Ft |
| 01/23/2024 01/23/24 | Pending | -- | -- | -- |
| 01/23/2024 01/23/24 | For Sale | $350,000 | +52.2% | $122 / Sq Ft |
| 01/11/2022 01/11/22 | Sold | $230,000 | -8.0% | $80 / Sq Ft |
| 10/22/2021 10/22/21 | Pending | -- | -- | -- |
| 10/22/2021 10/22/21 | For Sale | $250,000 | -- | $87 / Sq Ft |
Tax History Compared to Growth
Tax History
| Year | Tax Paid | Tax Assessment Tax Assessment Total Assessment is a certain percentage of the fair market value that is determined by local assessors to be the total taxable value of land and additions on the property. | Land | Improvement |
|---|---|---|---|---|
| 2024 | $3,204 | $25,841 | $2,051 | $23,790 |
| 2023 | $3,204 | $26,059 | $2,237 | $23,822 |
| 2022 | $3,370 | $25,300 | $2,777 | $22,523 |
| 2021 | $0 | $0 | $0 | $0 |
| 2020 | $0 | $20,504 | $2,777 | $17,727 |
| 2019 | $2,415 | $0 | $0 | $0 |
| 2018 | $0 | $0 | $0 | $0 |
| 2017 | $2,470 | $18,876 | $2,629 | $16,247 |
| 2016 | $2,415 | $18,876 | $2,629 | $16,247 |
| 2015 | $2,441 | $18,876 | $2,629 | $16,247 |
| 2014 | $2,403 | $18,876 | $2,629 | $16,247 |
Agents Affiliated with this Home
-
Kasia Olek

Seller's Agent in 2024
Kasia Olek
KW Advantage Sandblom Prop
(918) 282-3451
3 in this area
418 Total Sales
-
Paula Moffett

Buyer's Agent in 2024
Paula Moffett
Keller Williams Advantage
(918) 688-8127
3 in this area
18 Total Sales
-
Paul Wheeler

Seller's Agent in 2022
Paul Wheeler
Accent
(918) 665-8885
2 in this area
451 Total Sales
-
Enrique Guadarrama
E
Buyer's Agent in 2022
Enrique Guadarrama
Key Solutions Real Estate LLC
(918) 779-5277
1 in this area
23 Total Sales
Map
Source: MLS Technology
MLS Number: 2136749
APN: 77775-83-12-43440
- 7948 S 92nd Place E
- 7745 S 91st Ave E
- 7923 S 92nd Ct E
- 7727 S 91st Ave E
- 8408 S 84th Ave E
- 8839 E 77th Place
- 7723 S 92nd Place E
- 7713 S 86th East Ave
- 9715 E 79th
- 9016 E 77th St
- 9138 E 77th St
- 7724 S 83rd Ave E
- 8606 S 86th Ave E
- 8722 E 74th Place
- 8422 S 98th Ave E
- 7809 E 77th Place
- 7408 S 85th Ave E
- 7507 S 92nd East Ave
- 7514 E 80th St
- 7635 E 77th Ct
