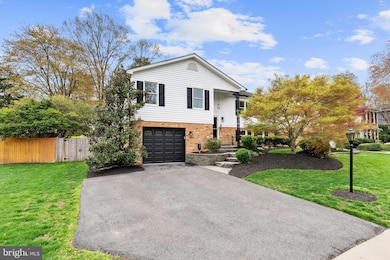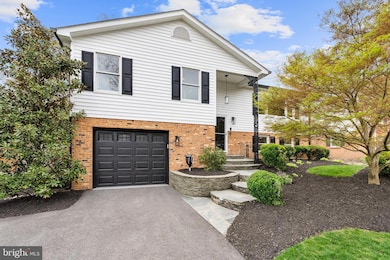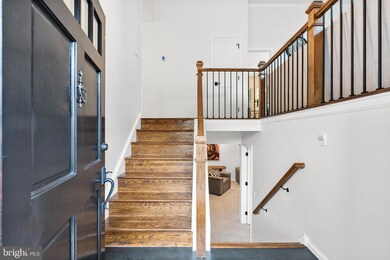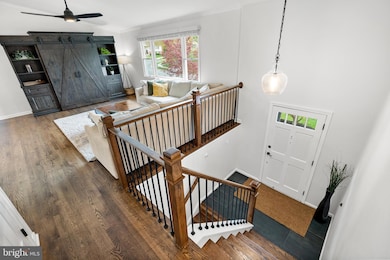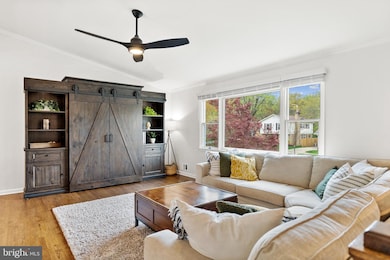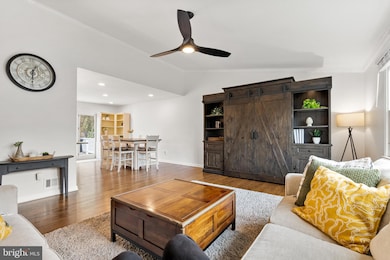
8717 Parry Ln Alexandria, VA 22308
Fort Hunt NeighborhoodHighlights
- View of Trees or Woods
- Open Floorplan
- Wood Flooring
- Sandburg Middle Rated A-
- Deck
- Workshop
About This Home
As of July 2025Welcome to 8717 Parry Lane—where timeless charm meets modern luxury in this meticulously updated 4-bedroom, 3-bath home. Nestled in between a double cul-de-sac in the highly sought after Stratford-on-the Potomac, this exceptional residence is brimming with sophisticated upgrades that cater to both comfort and style.
From the curb this home's fresh new exterior vinyl siding (2023), new roof and gutters (2022), and thoughtfully appointed new exterior lighting make a striking first impression. Step inside to a newly tiled foyer that opens to richly stained, refinished hardwood floors and a sleek new stair railing, setting the tone for the level of craftsmanship and attention to detail throughout.
The sun drenched main living level features large windows filling the space with natural light, enhanced by new recessed lighting and new ceiling fans that provide both ambiance and energy efficiency. The open-concept kitchen offers the perfect balance of form and function with stainless steel appliances, a granite countertop island, bar seating, and a compact beverage refrigerator for effortless entertaining. The dining area flows effortlessly from the kitchen, where an expansive three-panel window and glass door opens to a new Trex deck (2024)—creating a private outdoor retreat, perfect for al fresco dining, morning coffee, or hosting guests for dinner while overlooking a beautifully manicured and expansive backyard lined with a privacy fence, creating a serene outdoor oasis for the entire family to enjoy.
The main level also includes two generously sized bedrooms, a fully remodeled hall bath, and the luxurious Owner’s Suite—complete with a tastefully updated en-suite bathroom (2025) and walk-in closet for everyday functionality.
The fully finished lower level offers exceptional versatility with new carpet (2022), a cozy re-finished gas log fireplace (2022) to retreat on cold winter nights, and a spacious bonus room—ideal for an additional bedroom, home office, gym, or craft room. This level also features a third full bathroom, a large storage room, and a new utility sink, adding both convenience and value.
Additional home wide enhancements include new interior doors (2023), fresh designer paint throughout (2022), a whole-home humidifier fan (Dec.2023), new attic insulation and a custom attic storage platform (2022)—all carefully selected to ensure long term comfort, efficiency, and pace of mind.
Ideally located just minutes to Mt. Vernon, Old Town Alexandria, Fort Hunt shopping, the Potomac River, walking trails and Fort Hunt Park, and with easy access to major commuter highways and the George Washington Parkway, this home is also walking distance to Fort Hunt Elementary School and Carl Sandburg Middle School. Don’t wait another minute to move in. Welcome Home.
Last Agent to Sell the Property
TTR Sotheby's International Realty Listed on: 04/24/2025

Home Details
Home Type
- Single Family
Est. Annual Taxes
- $9,417
Year Built
- Built in 1970
Lot Details
- 8,400 Sq Ft Lot
- Property is in very good condition
- Property is zoned 131, R-3C(R-3 W/CLUSTER DEV)
HOA Fees
- $5 Monthly HOA Fees
Parking
- 1 Car Direct Access Garage
- Front Facing Garage
- Garage Door Opener
- Driveway
- On-Street Parking
Home Design
- Split Foyer
- Brick Exterior Construction
- Slab Foundation
- Shingle Roof
- Composition Roof
- Vinyl Siding
Interior Spaces
- Property has 2 Levels
- Open Floorplan
- Crown Molding
- Ceiling Fan
- Recessed Lighting
- Fireplace Mantel
- Gas Fireplace
- Window Treatments
- Wood Flooring
- Views of Woods
Kitchen
- Eat-In Kitchen
- Stove
- Built-In Microwave
- Ice Maker
- Dishwasher
- Stainless Steel Appliances
- Kitchen Island
- Disposal
Bedrooms and Bathrooms
Laundry
- Dryer
- Washer
- Laundry Chute
Finished Basement
- Heated Basement
- Interior and Exterior Basement Entry
- Garage Access
- Workshop
- Basement Windows
Outdoor Features
- Deck
- Patio
- Shed
Location
- Suburban Location
Schools
- Fort Hunt Elementary School
- Sandburg Middle School
- West Potomac High School
Utilities
- Forced Air Heating and Cooling System
- Electric Water Heater
- Public Septic
Listing and Financial Details
- Tax Lot 555
- Assessor Parcel Number 1112 08 0555
Community Details
Overview
- Stratford On The Potomac Iv Association
- Stratford On The Potomac Subdivision
Recreation
- Community Pool
Ownership History
Purchase Details
Home Financials for this Owner
Home Financials are based on the most recent Mortgage that was taken out on this home.Purchase Details
Home Financials for this Owner
Home Financials are based on the most recent Mortgage that was taken out on this home.Purchase Details
Home Financials for this Owner
Home Financials are based on the most recent Mortgage that was taken out on this home.Similar Homes in Alexandria, VA
Home Values in the Area
Average Home Value in this Area
Purchase History
| Date | Type | Sale Price | Title Company |
|---|---|---|---|
| Deed | $949,500 | First American Title | |
| Deed | $949,500 | First American Title | |
| Deed | $845,000 | New Title Company Name | |
| Warranty Deed | $599,900 | Monarch Title |
Mortgage History
| Date | Status | Loan Amount | Loan Type |
|---|---|---|---|
| Open | $915,555 | VA | |
| Closed | $915,555 | VA | |
| Previous Owner | $613,470 | VA | |
| Previous Owner | $548,250 | New Conventional | |
| Previous Owner | $589,033 | FHA |
Property History
| Date | Event | Price | Change | Sq Ft Price |
|---|---|---|---|---|
| 07/18/2025 07/18/25 | Sold | $949,500 | 0.0% | $452 / Sq Ft |
| 05/06/2025 05/06/25 | Price Changed | $949,500 | -1.6% | $452 / Sq Ft |
| 04/24/2025 04/24/25 | For Sale | $964,500 | +14.1% | $459 / Sq Ft |
| 05/06/2022 05/06/22 | Sold | $845,000 | 0.0% | $402 / Sq Ft |
| 04/07/2022 04/07/22 | For Sale | $845,000 | +40.9% | $402 / Sq Ft |
| 04/08/2016 04/08/16 | Sold | $599,900 | 0.0% | $310 / Sq Ft |
| 03/04/2016 03/04/16 | Pending | -- | -- | -- |
| 03/02/2016 03/02/16 | For Sale | $599,900 | -- | $310 / Sq Ft |
Tax History Compared to Growth
Tax History
| Year | Tax Paid | Tax Assessment Tax Assessment Total Assessment is a certain percentage of the fair market value that is determined by local assessors to be the total taxable value of land and additions on the property. | Land | Improvement |
|---|---|---|---|---|
| 2024 | $9,543 | $775,800 | $324,000 | $451,800 |
| 2023 | $9,403 | $789,770 | $324,000 | $465,770 |
| 2022 | $8,538 | $705,110 | $324,000 | $381,110 |
| 2021 | $7,799 | $630,490 | $290,000 | $340,490 |
| 2020 | $7,393 | $593,390 | $266,000 | $327,390 |
| 2019 | $7,275 | $582,150 | $258,000 | $324,150 |
| 2018 | $6,471 | $562,710 | $248,000 | $314,710 |
| 2017 | $6,878 | $562,710 | $248,000 | $314,710 |
| 2016 | $6,864 | $562,710 | $248,000 | $314,710 |
| 2015 | $6,621 | $562,350 | $248,000 | $314,350 |
| 2014 | $6,072 | $514,300 | $234,000 | $280,300 |
Agents Affiliated with this Home
-

Seller's Agent in 2025
Laura Catron
TTR Sotheby's International Realty
(618) 409-9899
9 in this area
57 Total Sales
-

Buyer's Agent in 2025
Kimberly John
Compass
(571) 239-4909
7 in this area
31 Total Sales
-

Seller's Agent in 2022
Frida Hopper
TTR Sotheby's International Realty
(571) 225-1458
47 in this area
110 Total Sales
-

Buyer's Agent in 2022
Tobin Seven
Seven Real Estate Associates, LLC
(703) 775-1111
1 in this area
94 Total Sales
-
R
Seller's Agent in 2016
Rodger Bauman
Long & Foster
(703) 314-7055
7 Total Sales
-

Buyer's Agent in 2016
Pam Cornelio
TTR Sotheby's International Realty
(571) 236-4398
3 in this area
7 Total Sales
Map
Source: Bright MLS
MLS Number: VAFX2230416
APN: 1112-08-0555
- 8809 Vernon View Dr
- 8604 Pilgrim Ct
- 8827 Camfield Dr
- 8628 Plymouth Rd
- 8908 Vernon View Dr
- 8620 Conover Place
- 1102 Alden Rd
- 8717 Highgate Rd
- 2401 Wittington Blvd
- 8721 Waterford Rd
- 8916 Mangum Place
- 9016 Greylock St
- 8408 Conover Place
- 2413 Childs Ln
- 2502 Londonderry Rd
- 8407 Brewster Dr
- 2008 Kenley Ct
- 1114 Croton Dr
- 1109 Neal Dr
- 1112 Neal Dr

