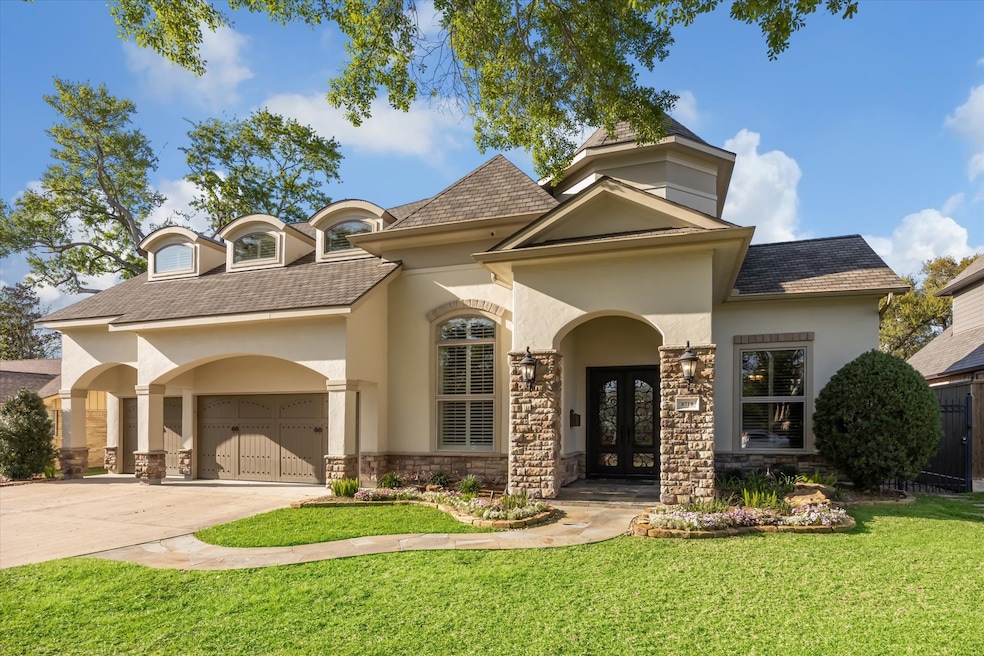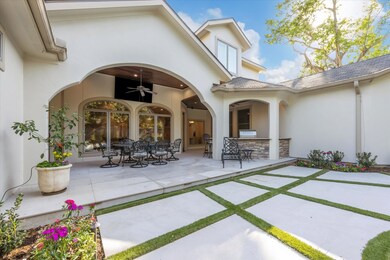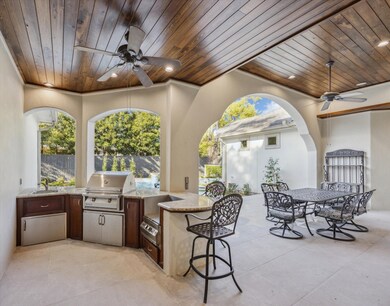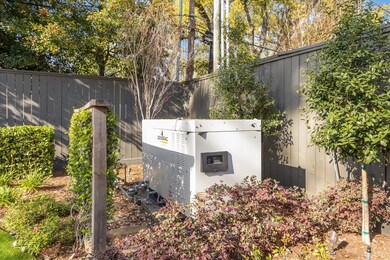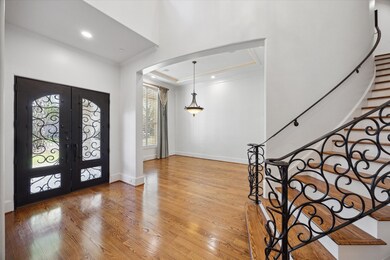
8718 Cedardale Dr Houston, TX 77055
Spring Valley NeighborhoodHighlights
- Heated In Ground Pool
- Maid or Guest Quarters
- Adjacent to Greenbelt
- Valley Oaks Elementary School Rated A
- Deck
- 3-minute walk to Henry Froehner Pocket Park
About This Home
As of May 2025Spring Valley jewel! Custom built, luxe residence rivals new. Freshly painted (25’), pool w/ tanning ledge, spa & oversized tile decking (25’), turfed backyard (25’), Savant smart home & security system (24’), upgraded mounted TV’s in living areas, outdoor patio & bedrooms, recent roof (23’), whole home generator (22’), kitchen cabinets painted & kitchen opened to family room w/ honed granite countertops on island (24’), new Hoshizaki “top hat” icemaker in wet bar (25’), epoxy coated floor in 3-car garage (24’), professionally upgraded landscaping (25’). Other notable upgrades include: whole home surge protector, water softener w/ reverse osmosis at kitchen sink, Scotsman icemaker in kitchen, central vac, walk-in cedar closet, outdoor kitchen. Wonderful floor plan w/ downstairs library/study, two bedrooms down including primary & jr. primary suite, two ensuite bedrooms up, family room opens to kitchen w/ views to pool. Flex space upstairs ideal for media, game or 5th bedroom.
Last Agent to Sell the Property
Martha Turner Sotheby's International Realty License #0262820 Listed on: 03/26/2025

Last Buyer's Agent
Nonmls
Houston Association of REALTORS
Home Details
Home Type
- Single Family
Est. Annual Taxes
- $33,891
Year Built
- Built in 2006
Lot Details
- 0.28 Acre Lot
- Adjacent to Greenbelt
- South Facing Home
- Sprinkler System
- Private Yard
Parking
- 3 Car Attached Garage
- Garage Door Opener
- Driveway
Home Design
- Traditional Architecture
- Slab Foundation
- Composition Roof
- Stucco
Interior Spaces
- 4,757 Sq Ft Home
- 2-Story Property
- Central Vacuum
- High Ceiling
- Ceiling Fan
- Gas Log Fireplace
- Window Treatments
- Formal Entry
- Family Room Off Kitchen
- Breakfast Room
- Dining Room
- Home Office
- Game Room
- Utility Room
- Washer and Electric Dryer Hookup
Kitchen
- Breakfast Bar
- Walk-In Pantry
- Butlers Pantry
- <<doubleOvenToken>>
- Gas Cooktop
- <<microwave>>
- Ice Maker
- Dishwasher
- Granite Countertops
- Pots and Pans Drawers
- Disposal
- Pot Filler
Flooring
- Wood
- Travertine
Bedrooms and Bathrooms
- 4 Bedrooms
- En-Suite Primary Bedroom
- Maid or Guest Quarters
- Double Vanity
- Single Vanity
- <<bathWSpaHydroMassageTubToken>>
- <<tubWithShowerToken>>
- Separate Shower
Home Security
- Security System Owned
- Fire and Smoke Detector
Eco-Friendly Details
- Energy-Efficient Windows with Low Emissivity
- Energy-Efficient Exposure or Shade
- Energy-Efficient HVAC
- Energy-Efficient Thermostat
Pool
- Heated In Ground Pool
- Gunite Pool
Outdoor Features
- Deck
- Covered patio or porch
- Outdoor Kitchen
Schools
- Valley Oaks Elementary School
- Spring Branch Middle School
- Memorial High School
Utilities
- Forced Air Zoned Heating and Cooling System
- Heating System Uses Gas
- Programmable Thermostat
- Power Generator
- Water Softener is Owned
Community Details
- Cedarwood Subdivision
Listing and Financial Details
- Exclusions: Credenza in the Family Room
Ownership History
Purchase Details
Home Financials for this Owner
Home Financials are based on the most recent Mortgage that was taken out on this home.Purchase Details
Home Financials for this Owner
Home Financials are based on the most recent Mortgage that was taken out on this home.Purchase Details
Home Financials for this Owner
Home Financials are based on the most recent Mortgage that was taken out on this home.Purchase Details
Similar Homes in the area
Home Values in the Area
Average Home Value in this Area
Purchase History
| Date | Type | Sale Price | Title Company |
|---|---|---|---|
| Warranty Deed | -- | Old Republic National Title In | |
| Warranty Deed | -- | Old Republic National Title In | |
| Vendors Lien | -- | Texas State Title | |
| Warranty Deed | -- | -- |
Mortgage History
| Date | Status | Loan Amount | Loan Type |
|---|---|---|---|
| Previous Owner | $514,500 | New Conventional | |
| Previous Owner | $615,785 | New Conventional | |
| Previous Owner | $645,550 | Construction | |
| Previous Owner | $123,000 | Fannie Mae Freddie Mac |
Property History
| Date | Event | Price | Change | Sq Ft Price |
|---|---|---|---|---|
| 05/30/2025 05/30/25 | Sold | -- | -- | -- |
| 04/19/2025 04/19/25 | Pending | -- | -- | -- |
| 03/26/2025 03/26/25 | For Sale | $2,275,000 | +21.3% | $478 / Sq Ft |
| 08/15/2024 08/15/24 | Sold | -- | -- | -- |
| 07/27/2024 07/27/24 | Pending | -- | -- | -- |
| 06/18/2024 06/18/24 | For Sale | $1,875,000 | -- | $394 / Sq Ft |
Tax History Compared to Growth
Tax History
| Year | Tax Paid | Tax Assessment Tax Assessment Total Assessment is a certain percentage of the fair market value that is determined by local assessors to be the total taxable value of land and additions on the property. | Land | Improvement |
|---|---|---|---|---|
| 2024 | $20,384 | $1,629,290 | $682,000 | $947,290 |
| 2023 | $20,384 | $1,596,580 | $638,000 | $958,580 |
| 2022 | $22,921 | $1,428,431 | $605,000 | $823,431 |
| 2021 | $30,820 | $1,336,741 | $577,500 | $759,241 |
| 2020 | $31,104 | $1,316,470 | $577,500 | $738,970 |
| 2019 | $32,326 | $1,314,240 | $577,500 | $736,740 |
| 2018 | $5,698 | $1,321,323 | $577,500 | $743,823 |
| 2017 | $32,547 | $1,321,323 | $577,500 | $743,823 |
| 2016 | $31,716 | $1,294,589 | $577,500 | $717,089 |
| 2015 | $21,230 | $1,294,589 | $577,500 | $717,089 |
| 2014 | $21,230 | $1,064,149 | $451,000 | $613,149 |
Agents Affiliated with this Home
-
Vickie Driscoll

Seller's Agent in 2025
Vickie Driscoll
Martha Turner Sotheby's International Realty
(713) 962-1442
4 in this area
37 Total Sales
-
N
Buyer's Agent in 2025
Nonmls
Houston Association of REALTORS
-
Carolyn Bryant
C
Seller's Agent in 2024
Carolyn Bryant
Oaks Realty
(281) 723-9810
2 in this area
53 Total Sales
-
Kristi Kolmetz

Seller Co-Listing Agent in 2024
Kristi Kolmetz
Oaks Realty
(281) 723-9801
1 in this area
100 Total Sales
Map
Source: Houston Association of REALTORS®
MLS Number: 44260673
APN: 0800570000010
- 8725 Cedardale Dr
- 8802 Lanell Ln
- 8606 Westview Dr
- 1441 Bingle Rd
- 8737 Banzer St
- 1526 Ojeman Rd Unit A
- 1328 Bingle Rd
- 8537 Panatella Dr
- 1614 Ojeman Rd Unit D
- 8706 Strongoak Ln
- 8619 Cedarbrake Dr
- 1323 Modiste St
- 1625 Longacre Dr
- 1645 Bingle Rd
- 1653 Bingle Rd
- 1703 Bologna Ln
- 1705 Bologna Ln
- 1720 Sedola Ln
- 1518 Bayram Dr
- 1706 Sedola Ln
