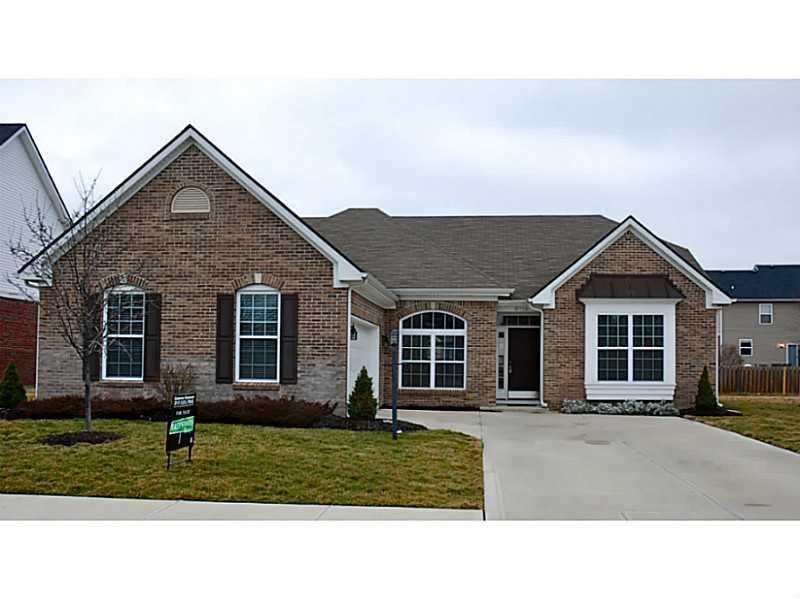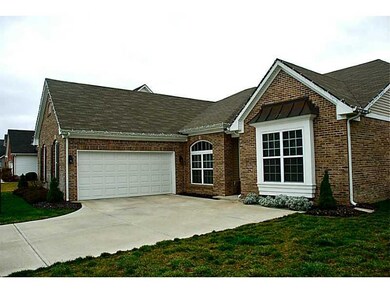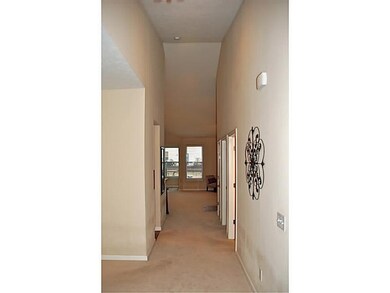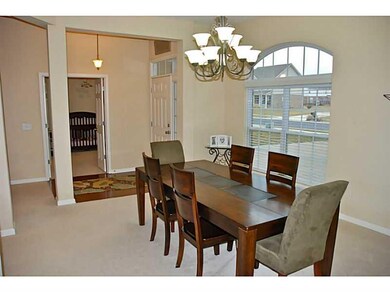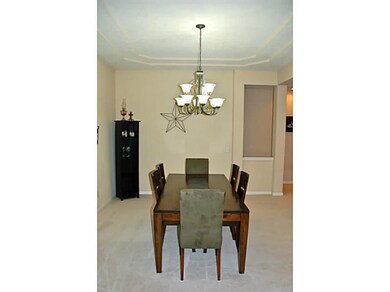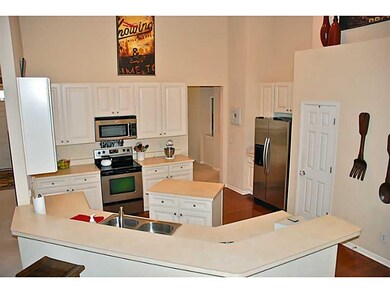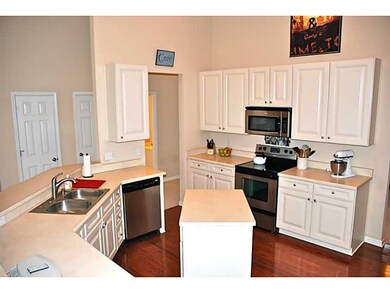
8718 N Autumnview Dr Mc Cordsville, IN 46055
Brooks-Luxhaven NeighborhoodEstimated Value: $375,926 - $449,000
About This Home
As of March 2013Very rare unbelievable RANCH home in desirable McCordsville. Incredible value for this impeccably maintained 3Bdrm, 2Ba home w vaul ceils, gas frplc, open kitch, hrdwd flrs & stnl steel appl. Beautiful frml din w/ dbl tray ceil, eat-in kit, & sunrm looking over kit & grt rm leading out to Lg wd deck. 2nd bdm feat dbl drs & can be office conn. to 3bd by jack&jill bth w/ dbl snks. Mast bdm w/ walkin clst, sep shwr/gard tub, dbl snks & vaul ceils. 1mile to schls & cls to rest/shopping. Must see!
Home Details
Home Type
- Single Family
Est. Annual Taxes
- $1,992
Year Built
- 2007
Lot Details
- 10,454
HOA Fees
- $45 per month
Utilities
- Heating System Uses Gas
- Gas Water Heater
Ownership History
Purchase Details
Home Financials for this Owner
Home Financials are based on the most recent Mortgage that was taken out on this home.Purchase Details
Home Financials for this Owner
Home Financials are based on the most recent Mortgage that was taken out on this home.Similar Homes in the area
Home Values in the Area
Average Home Value in this Area
Purchase History
| Date | Buyer | Sale Price | Title Company |
|---|---|---|---|
| Wagner Kevin E | -- | Chicago Title Co Llc | |
| Stempkowski John Phillips | -- | -- |
Mortgage History
| Date | Status | Borrower | Loan Amount |
|---|---|---|---|
| Previous Owner | Wagner Kevin E | $184,300 | |
| Previous Owner | Stempkowski John Phillip | $161,900 | |
| Previous Owner | Stempkowski John Phillips | $168,832 |
Property History
| Date | Event | Price | Change | Sq Ft Price |
|---|---|---|---|---|
| 03/20/2013 03/20/13 | Sold | $194,000 | 0.0% | $76 / Sq Ft |
| 03/01/2013 03/01/13 | Pending | -- | -- | -- |
| 12/13/2012 12/13/12 | For Sale | $194,000 | -- | $76 / Sq Ft |
Tax History Compared to Growth
Tax History
| Year | Tax Paid | Tax Assessment Tax Assessment Total Assessment is a certain percentage of the fair market value that is determined by local assessors to be the total taxable value of land and additions on the property. | Land | Improvement |
|---|---|---|---|---|
| 2024 | $3,691 | $343,400 | $48,000 | $295,400 |
| 2023 | $3,691 | $334,400 | $48,000 | $286,400 |
| 2022 | $3,338 | $305,500 | $35,000 | $270,500 |
| 2021 | $2,597 | $259,700 | $35,000 | $224,700 |
| 2020 | $2,460 | $246,000 | $35,000 | $211,000 |
| 2019 | $2,385 | $238,500 | $35,000 | $203,500 |
| 2018 | $2,407 | $240,700 | $35,000 | $205,700 |
| 2017 | $2,314 | $231,400 | $35,600 | $195,800 |
| 2016 | $2,252 | $225,200 | $35,600 | $189,600 |
| 2014 | $2,224 | $212,000 | $34,600 | $177,400 |
| 2013 | -- | $203,100 | $34,600 | $168,500 |
Agents Affiliated with this Home
-
Cameron Geesaman

Seller's Agent in 2013
Cameron Geesaman
Trueblood Real Estate
(317) 523-7052
7 in this area
100 Total Sales
-
D
Buyer's Agent in 2013
Dick Shepler
Map
Source: MIBOR Broker Listing Cooperative®
MLS Number: 21208109
APN: 30-01-24-202-094.000-018
- 8748 N Autumnview Dr
- 5824 W Commonview Dr
- 5778 W Commonview Dr
- 7340 W County Road 600 Rd
- 7338 Broadview Ln
- 7288 Broadview Ln
- 7308 Broadview Ln
- 7356 W County Road 600 Rd Unit 12-606
- 7348 W County Road 600 Rd Unit 12-604
- 7352 W County Road 600 Rd
- 5861 W Deerview Bend
- 8965 N 600 W
- 6204 Fairview Dr
- 6222 Fairview Dr
- 6207 Preserve Way
- 6210 Fairview Dr
- 7370 Broadview Ln
- 5576 W Glenview Dr
- 8888 N White Tail Trail
- 6155 W Bayfront Shores
- 8718 N Autumnview Dr
- 8732 N Autumnview Dr
- 8702 N Autumnview Dr
- 8717 N Commonview Dr
- 8735 N Commonview Dr
- 8701 N Commonview Dr
- 8715 N Autumnview Dr
- 8729 N Autumnview Dr
- 8697 N Autumnview Dr
- 8685 N Commonview Dr
- 8745 N Autumnview Dr
- 8672 N Autumnview Dr
- 8683 N Autumnview Dr
- 8764 N Autumnview Dr
- 8771 N Commonview Dr
- 8663 N Commonview Dr
- 8726 N Emerald Blvd
- 8708 N Emerald Blvd
- 5891 W Glenview Dr
- 8658 N Autumnview Dr
