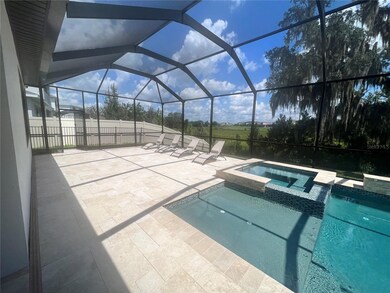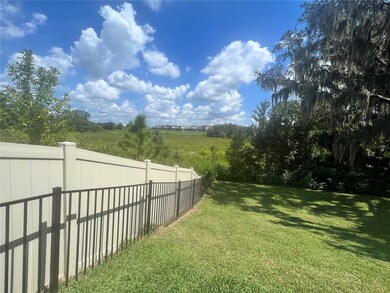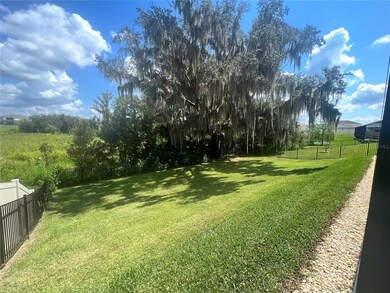
8718 Sanders Tree Loop Wesley Chapel, FL 33545
Epperson NeighborhoodHighlights
- Oak Trees
- New Construction
- View of Trees or Woods
- Screened Pool
- Gated Community
- Open Floorplan
About This Home
As of December 2023Modern masterpiece located in the first of its kind tropical Epperson Ranch Lagoon community. SELLER WILL PAY CLOSING COST. Highlighting architectural touches of large trim, stunning tray ceilings, decor walls, stylish glass-panel double door entry and other intentional details not commonly found in new construction. This incredible one-story layout was built in 2021 and boasts the perfect blend of four spacious bedrooms, plus a separate office space, three-and-a-half striking baths, a formal dining space adjacent to the kitchen, as well as a large great room that opens to the backyard with four-panel floor-to-ceiling sliding glass doors. The exquisite chef’s kitchen is highlighted by a massive island with quartz countertops, a corner pantry and elite stainless steel Profile appliances, including a built-in oven and a gas cooktop with a custom hood vent. The luxurious owner’s suite features its own sitting area, boasting an incredible bath with a large glass walk-in shower, elegant free-standing, deep soaking tub and dual sink vanity, all of which leads into the designer built-out closet. Additional features include a large, covered rear paver patio, mudroom with built-in lockers, converted “pet suite” space, an additional 9-by-4-foot closet pantry in the kitchen, front paver driveway, upgraded windows, 10-foot ceilings, 8-foot interior doors and stylish panel garage doors. This home also contains a three-car split garage set up with one garage for golf cart or gym. Located on a premium lot in the newest section of the award-winning, Gated Epperson Ranch community with expansive conservation views out the back of the property and the New travertine pool and the screen make it perfect all of the year. Epperson Ranch features the nation’s first crystal lagoon of 7.5 acres of clear blue water, including sandy beaches, a swim-up bar, as well as UltraFi, a community-wide internet and cable experience, Streetleaf solar streetlights, golf cart paths, miles of trails, green spaces and dog parks. This growing area also has the sought-after Innovation Preparatory Academy and The Kirkland Ranch Academy of Innovation schools while close to the shopping and dining of the Tampa Outlets and Shops at Wiregrass. Also New Publix, Starbuck, Walgreens and Circle K around the corner and many mores.
Last Agent to Sell the Property
RELATED ISG INTERNATIONAL REALTY Brokerage Phone: 305-932-6365 License #3489974

Home Details
Home Type
- Single Family
Est. Annual Taxes
- $4,353
Year Built
- Built in 2021 | New Construction
Lot Details
- 0.28 Acre Lot
- Near Conservation Area
- West Facing Home
- Mature Landscaping
- Level Lot
- Oak Trees
- Property is zoned MPUD
HOA Fees
- $75 Monthly HOA Fees
Parking
- 3 Car Attached Garage
- Split Garage
- Side Facing Garage
- Garage Door Opener
- Driveway
Property Views
- Woods
- Pool
Home Design
- Ranch Style House
- Slab Foundation
- Shingle Roof
- Concrete Siding
- Block Exterior
- Stucco
Interior Spaces
- 3,451 Sq Ft Home
- Open Floorplan
- Built-In Features
- Crown Molding
- Tray Ceiling
- High Ceiling
- Ceiling Fan
- Blinds
- Drapes & Rods
- Sliding Doors
- Family Room Off Kitchen
- Formal Dining Room
- Den
- Inside Utility
- Fire and Smoke Detector
Kitchen
- Built-In Oven
- Cooktop with Range Hood
- Microwave
- Dishwasher
- Stone Countertops
- Solid Wood Cabinet
- Disposal
Flooring
- Carpet
- Ceramic Tile
Bedrooms and Bathrooms
- 4 Bedrooms
- Split Bedroom Floorplan
- Walk-In Closet
Laundry
- Laundry Room
- Laundry in Hall
- Dryer
- Washer
Eco-Friendly Details
- Reclaimed Water Irrigation System
Pool
- Screened Pool
- Heated In Ground Pool
- In Ground Spa
- Fence Around Pool
- Child Gate Fence
- Chlorine Free
- Auto Pool Cleaner
- Pool Lighting
Outdoor Features
- Covered patio or porch
- Outdoor Kitchen
- Exterior Lighting
Schools
- Watergrass Elementary School
- Thomas E Weightman Middle School
- Wesley Chapel High School
Utilities
- Central Heating and Cooling System
- Thermostat
- Propane
- High Speed Internet
- Phone Available
- Cable TV Available
Listing and Financial Details
- Visit Down Payment Resource Website
- Legal Lot and Block 26 / 10
- Assessor Parcel Number 20-25-26-0190-01000-0260
- $3,119 per year additional tax assessments
Community Details
Overview
- Association fees include cable TV, pool, escrow reserves fund, internet, recreational facilities
- $41 Other Monthly Fees
- Tom O'grady Association, Phone Number (813) 565-4663
- Visit Association Website
- Built by Biscayne Home
- Epperson North Subdivision, Bismark Floorplan
- The community has rules related to deed restrictions, allowable golf cart usage in the community
Recreation
- Recreation Facilities
- Community Playground
- Community Pool
- Park
Security
- Gated Community
Ownership History
Purchase Details
Home Financials for this Owner
Home Financials are based on the most recent Mortgage that was taken out on this home.Purchase Details
Home Financials for this Owner
Home Financials are based on the most recent Mortgage that was taken out on this home.Purchase Details
Home Financials for this Owner
Home Financials are based on the most recent Mortgage that was taken out on this home.Map
Similar Homes in Wesley Chapel, FL
Home Values in the Area
Average Home Value in this Area
Purchase History
| Date | Type | Sale Price | Title Company |
|---|---|---|---|
| Warranty Deed | $1,130,000 | None Listed On Document | |
| Warranty Deed | $929,900 | Berlin Patten Ebling Pllc | |
| Special Warranty Deed | $644,000 | Old Republic National Title |
Mortgage History
| Date | Status | Loan Amount | Loan Type |
|---|---|---|---|
| Open | $904,000 | New Conventional | |
| Previous Owner | $836,817 | New Conventional | |
| Previous Owner | $643,990 | VA |
Property History
| Date | Event | Price | Change | Sq Ft Price |
|---|---|---|---|---|
| 12/07/2023 12/07/23 | Sold | $1,200,000 | -7.7% | $348 / Sq Ft |
| 10/05/2023 10/05/23 | Pending | -- | -- | -- |
| 09/13/2023 09/13/23 | For Sale | $1,299,900 | +39.8% | $377 / Sq Ft |
| 03/08/2022 03/08/22 | Sold | $929,900 | 0.0% | $269 / Sq Ft |
| 02/02/2022 02/02/22 | Pending | -- | -- | -- |
| 01/31/2022 01/31/22 | For Sale | $929,900 | +44.4% | $269 / Sq Ft |
| 03/22/2021 03/22/21 | Sold | $643,990 | -1.4% | $187 / Sq Ft |
| 02/16/2021 02/16/21 | Pending | -- | -- | -- |
| 12/02/2020 12/02/20 | Price Changed | $653,000 | -0.2% | $190 / Sq Ft |
| 11/18/2020 11/18/20 | Price Changed | $654,000 | -0.3% | $190 / Sq Ft |
| 11/02/2020 11/02/20 | Price Changed | $655,673 | -0.2% | $191 / Sq Ft |
| 10/22/2020 10/22/20 | Price Changed | $656,673 | +0.4% | $191 / Sq Ft |
| 10/19/2020 10/19/20 | For Sale | $654,030 | -- | $190 / Sq Ft |
Tax History
| Year | Tax Paid | Tax Assessment Tax Assessment Total Assessment is a certain percentage of the fair market value that is determined by local assessors to be the total taxable value of land and additions on the property. | Land | Improvement |
|---|---|---|---|---|
| 2024 | $11,907 | $522,118 | -- | -- |
| 2023 | $13,713 | $635,190 | $109,358 | $525,832 |
| 2022 | $3,459 | $562,033 | $116,558 | $445,475 |
| 2021 | $4,533 | $83,354 | $0 | $0 |
| 2020 | $4,167 | $81,904 | $0 | $0 |
Source: Stellar MLS
MLS Number: O6141739
APN: 26-25-20-0190-01000-0260
- 8621 Ivy Stark Blvd
- 8834 Sanders Tree Loop
- 8580 Ivy Stark Blvd
- 8192 Ivy Stark Blvd
- 8936 Sanders Tree Loop
- 8261 Ivy Stark Blvd
- 8310 Ivy Stark Blvd
- 8721 Drummer Plank Dr
- 8346 Ivy Stark Blvd
- 8720 Drummer Plank Dr
- 8946 Ivy Stark Blvd
- 8764 Drummer Plank Dr
- 32241 Turtle Grace Loop
- 8607 Bower Bass Cir
- 8919 Drummer Plank Dr
- 8598 Parsons Hill Blvd
- 8658 Parsons Hill Blvd
- 31836 Barrel Wave Way
- 32535 Turtle Grace Loop
- 9018 Rally Spring Loop



