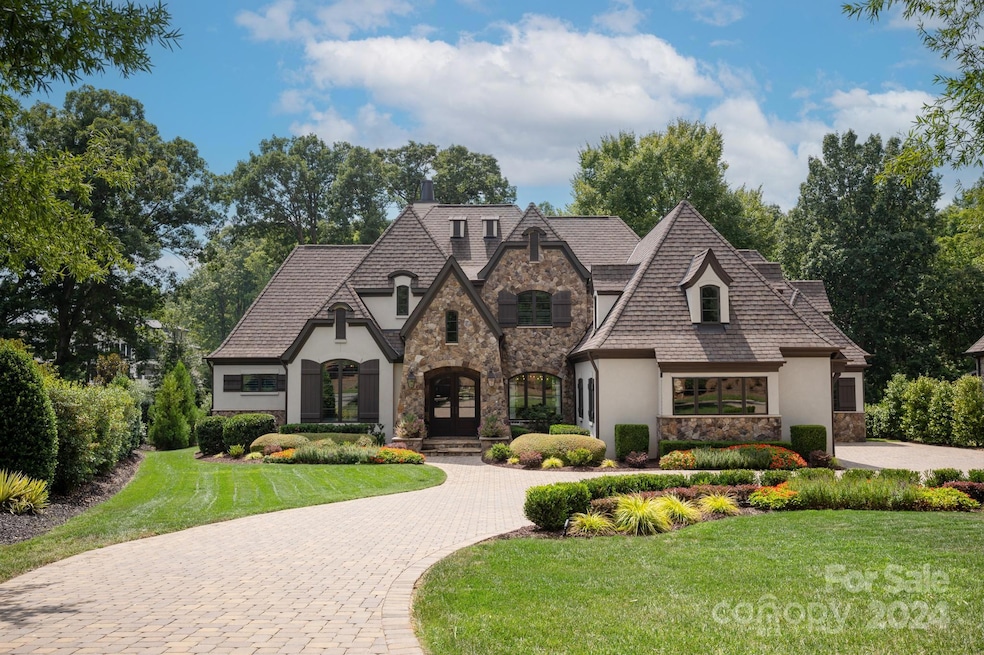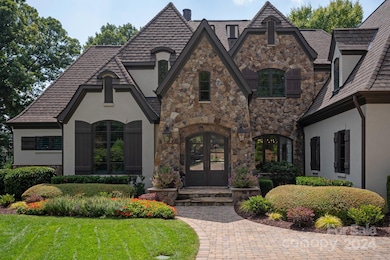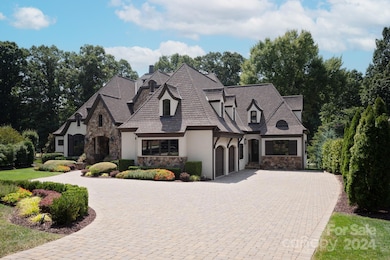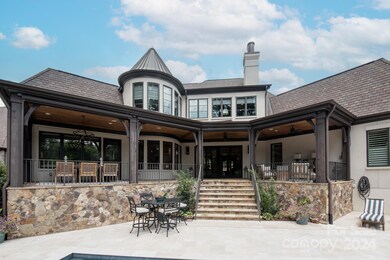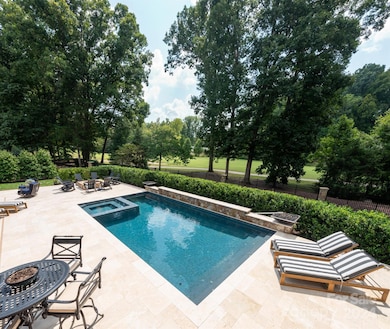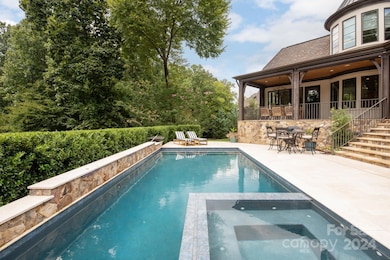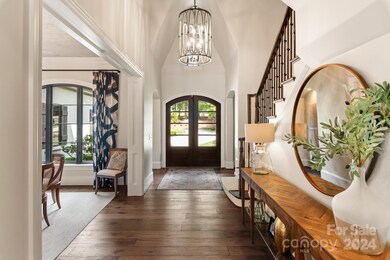
8718 Southshore Dr Waxhaw, NC 28173
Highlights
- Golf Course Community
- Fitness Center
- Golf Course View
- Rea View Elementary School Rated A
- In Ground Pool
- Clubhouse
About This Home
As of January 2025Luxury Custom Residence with panoramic golf course views located in desirable gated Longview Country Club. This dream home features amazing design upgrades throughout. Gourmet kitchen boasts cultured quartz counters, Sub Zero 42" refrigerator, 48" Pro Designer series Thermador gas range with steamer & griddle, and best of all hidden door leading to over sized scullery/pantry with 2nd dishwasher and refrigerator. Collapsible sliders create an open/airy family room that spills onto back covered terrace with retractable screens overlooking the spectacular pool, spa and large gas built in fire-pit and view of golf course. Luxurious master suite with vaulted ceiling, golf views and master bath adorned with marble counters & shower with barrel ceiling detail and closet washer/dryer hook up. 4 en-suite bedrooms upstairs with bonus room with built bar and laundry/craft room. Security w/keyless entry. Membership includes golf, tennis, swimming, dining, fitness center and more.
Last Agent to Sell the Property
Realty Dynamics Inc. Brokerage Email: ncrealtydynamics@gmail.com License #260817 Listed on: 09/16/2024
Home Details
Home Type
- Single Family
Est. Annual Taxes
- $7,465
Year Built
- Built in 2014
Lot Details
- Back Yard Fenced
- Irrigation
HOA Fees
- $430 Monthly HOA Fees
Parking
- 2 Car Attached Garage
Home Design
- French Provincial Architecture
- Brick Exterior Construction
- Stucco
Interior Spaces
- 2-Story Property
- Central Vacuum
- Bar Fridge
- Fireplace
- Golf Course Views
- Crawl Space
- Pull Down Stairs to Attic
- Washer Hookup
Kitchen
- Double Self-Cleaning Oven
- Gas Cooktop
- Range Hood
- Warming Drawer
- Plumbed For Ice Maker
- Dishwasher
- Wine Refrigerator
- Kitchen Island
- Disposal
Bedrooms and Bathrooms
- Walk-In Closet
Pool
- In Ground Pool
- Spa
Outdoor Features
- Fire Pit
Schools
- Rea View Elementary School
- Marvin Ridge Middle School
- Marvin Ridge High School
Utilities
- Central Air
- Air Filtration System
- Vented Exhaust Fan
- Heat Pump System
- Hot Water Heating System
- Heating System Uses Natural Gas
- Tankless Water Heater
- Cable TV Available
Listing and Financial Details
- Assessor Parcel Number 06-174-427
Community Details
Overview
- First Service Residential Association, Phone Number (704) 805-1786
- Longview Subdivision
- Mandatory home owners association
Amenities
- Clubhouse
Recreation
- Golf Course Community
- Tennis Courts
- Recreation Facilities
- Community Playground
- Fitness Center
- Community Spa
Ownership History
Purchase Details
Home Financials for this Owner
Home Financials are based on the most recent Mortgage that was taken out on this home.Purchase Details
Home Financials for this Owner
Home Financials are based on the most recent Mortgage that was taken out on this home.Purchase Details
Home Financials for this Owner
Home Financials are based on the most recent Mortgage that was taken out on this home.Purchase Details
Purchase Details
Home Financials for this Owner
Home Financials are based on the most recent Mortgage that was taken out on this home.Similar Homes in Waxhaw, NC
Home Values in the Area
Average Home Value in this Area
Purchase History
| Date | Type | Sale Price | Title Company |
|---|---|---|---|
| Warranty Deed | $3,000,000 | None Listed On Document | |
| Warranty Deed | $3,000,000 | None Listed On Document | |
| Warranty Deed | $1,850,000 | -- | |
| Warranty Deed | -- | None Available | |
| Warranty Deed | $1,625,000 | Morehead Title | |
| Warranty Deed | $400,000 | None Available |
Mortgage History
| Date | Status | Loan Amount | Loan Type |
|---|---|---|---|
| Open | $2,900,000 | New Conventional | |
| Closed | $2,900,000 | New Conventional | |
| Previous Owner | $1,200,000 | Credit Line Revolving | |
| Previous Owner | $1,118,000 | Adjustable Rate Mortgage/ARM | |
| Previous Owner | $120,000 | Construction |
Property History
| Date | Event | Price | Change | Sq Ft Price |
|---|---|---|---|---|
| 01/10/2025 01/10/25 | Sold | $3,000,000 | -9.0% | $455 / Sq Ft |
| 12/02/2024 12/02/24 | Price Changed | $3,295,000 | -2.9% | $500 / Sq Ft |
| 10/26/2024 10/26/24 | Price Changed | $3,395,000 | -1.6% | $515 / Sq Ft |
| 10/08/2024 10/08/24 | Price Changed | $3,449,000 | -4.1% | $524 / Sq Ft |
| 09/16/2024 09/16/24 | For Sale | $3,595,000 | +94.3% | $546 / Sq Ft |
| 10/20/2022 10/20/22 | Sold | $1,850,000 | -7.3% | $318 / Sq Ft |
| 10/04/2022 10/04/22 | For Sale | $1,995,000 | +22.8% | $343 / Sq Ft |
| 05/22/2020 05/22/20 | Sold | $1,625,000 | -1.5% | $279 / Sq Ft |
| 03/20/2020 03/20/20 | Pending | -- | -- | -- |
| 03/04/2020 03/04/20 | For Sale | $1,650,000 | -- | $284 / Sq Ft |
Tax History Compared to Growth
Tax History
| Year | Tax Paid | Tax Assessment Tax Assessment Total Assessment is a certain percentage of the fair market value that is determined by local assessors to be the total taxable value of land and additions on the property. | Land | Improvement |
|---|---|---|---|---|
| 2024 | $7,465 | $1,189,000 | $375,000 | $814,000 |
| 2023 | $7,037 | $1,125,000 | $375,000 | $750,000 |
| 2022 | $6,962 | $1,113,000 | $375,000 | $738,000 |
| 2021 | $6,806 | $1,090,600 | $375,000 | $715,600 |
| 2020 | $9,660 | $1,254,400 | $415,000 | $839,400 |
| 2019 | $9,612 | $1,254,400 | $415,000 | $839,400 |
| 2018 | $9,612 | $1,254,400 | $415,000 | $839,400 |
| 2017 | $9,012 | $1,112,200 | $415,000 | $697,200 |
| 2016 | $7,963 | $1,000,600 | $415,000 | $585,600 |
| 2015 | $5,849 | $1,000,600 | $415,000 | $585,600 |
| 2014 | $4,500 | $655,000 | $655,000 | $0 |
Agents Affiliated with this Home
-
Stephen Scott

Seller's Agent in 2025
Stephen Scott
Realty Dynamics Inc.
(704) 779-6194
434 Total Sales
-
Kim Trouten

Buyer's Agent in 2025
Kim Trouten
Allen Tate Realtors
(704) 877-8719
158 Total Sales
-
Valerie Mitchener

Seller's Agent in 2022
Valerie Mitchener
Corcoran HM Properties
(704) 577-8200
115 Total Sales
-
Calvin Mitchener

Seller Co-Listing Agent in 2022
Calvin Mitchener
Corcoran HM Properties
(704) 787-6252
34 Total Sales
-
Deb White

Buyer's Agent in 2022
Deb White
COMPASS
(617) 417-6070
77 Total Sales
Map
Source: Canopy MLS (Canopy Realtor® Association)
MLS Number: 4183646
APN: 06-174-427
- 8716 Ruby Hill Ct
- 517 Kingsdown Ct
- 8706 Ruby Hill Ct
- 3032 Kings Manor Dr
- 533 Valley Run Dr
- 3021 Kings Manor Dr
- 423 Oakmont Ln
- 300 Eagle Bend Dr
- 901 Deercross Ln
- 8500 Longview Club Dr
- 8710 Chewton Glen Dr
- 502 Ancient Oaks Ln Unit 5
- 1201 Beckford Glen Dr
- 1214 Foxfield Rd
- 202 Montrose Dr
- 102 Montrose Dr
- 6211 Cruden Bay Way
- 8803 Sweetwater Place
- 12048 Royal Portrush Dr
- 13101 Kensworth Ct
