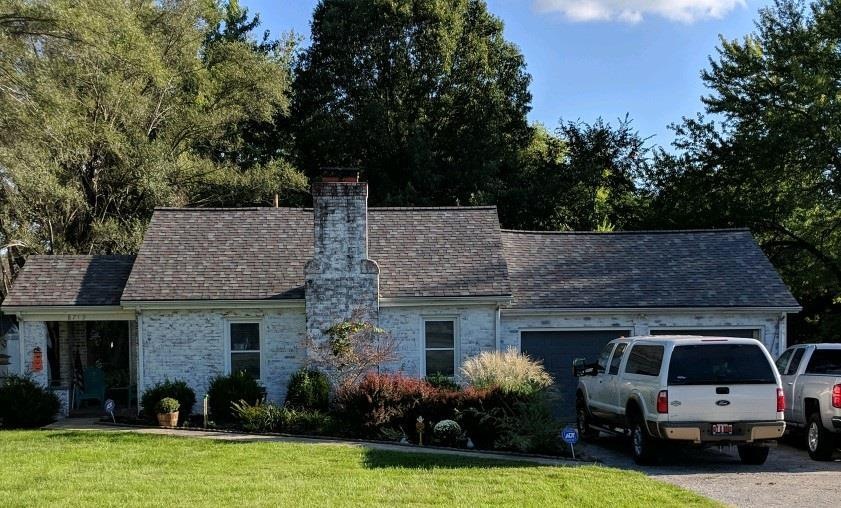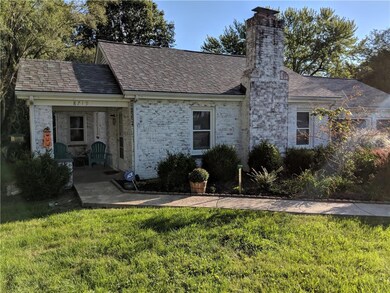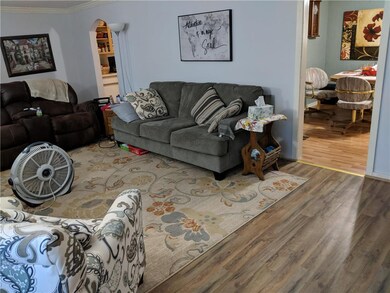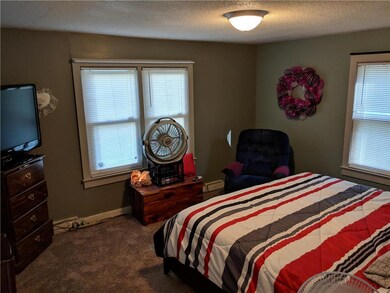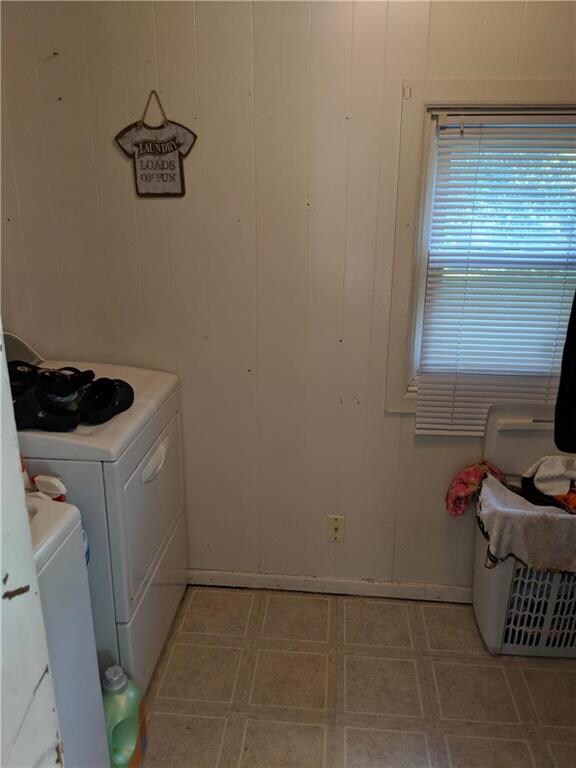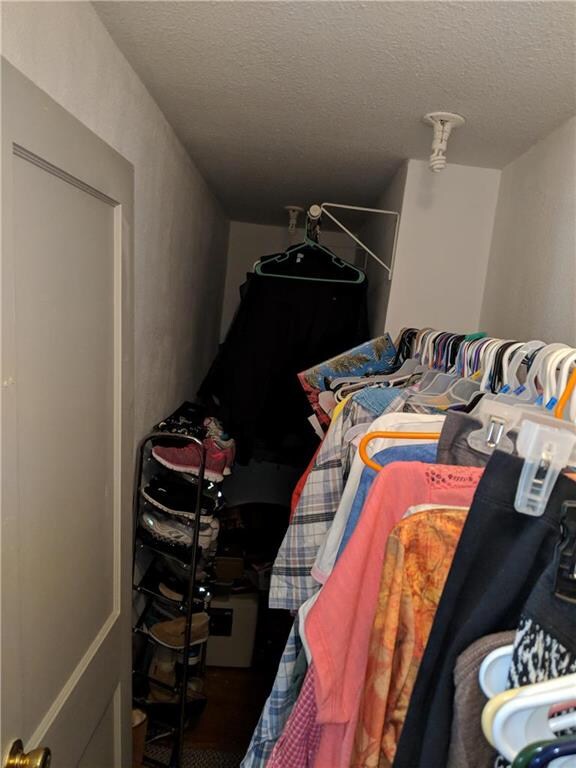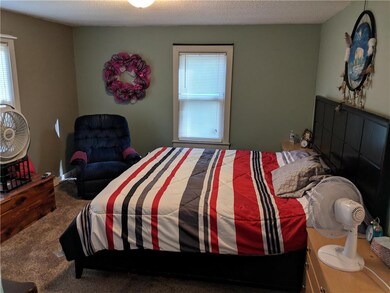
8719 E 57th St Kansas City, MO 64129
Lewis Heights NeighborhoodHighlights
- Vaulted Ceiling
- 1 Fireplace
- Skylights
- Ranch Style House
- Granite Countertops
- Shades
About This Home
As of September 2022Super clean all brick ranch home with no stairs! Great location across from baseball diamonds. Minutes from shopping and restaurants. Quiet, clean, well-maintained street. New hardwood floors, nice new carpeting in BIG bedrooms, laundry room right off the second bedroom. Gas fireplace in living room serviced recently. New roof within past year, new furnace, new water heater, large double car garage, backyard is private with no neighbors behind. Cute breakfast nook too. New refrigerator stays, as well as stove, microwave and ADT security system. Seller has taken excellent care of this lovely home and would like to find a new owner who will appreciate all the work that has been done. Will consider all reasonable offers. Seller requires 45 to 60 day closing.
Last Agent to Sell the Property
Platinum Realty LLC License #2017003517 Listed on: 09/14/2018

Home Details
Home Type
- Single Family
Est. Annual Taxes
- $2,419
Year Built
- Built in 1956
Parking
- 2 Car Attached Garage
Home Design
- Ranch Style House
- Composition Roof
Interior Spaces
- 1,185 Sq Ft Home
- Wet Bar: Vinyl, Ceiling Fan(s), Hardwood, Carpet, Fireplace
- Built-In Features: Vinyl, Ceiling Fan(s), Hardwood, Carpet, Fireplace
- Vaulted Ceiling
- Ceiling Fan: Vinyl, Ceiling Fan(s), Hardwood, Carpet, Fireplace
- Skylights
- 1 Fireplace
- Shades
- Plantation Shutters
- Drapes & Rods
- Attic Fan
Kitchen
- Granite Countertops
- Laminate Countertops
Flooring
- Wall to Wall Carpet
- Linoleum
- Laminate
- Stone
- Ceramic Tile
- Luxury Vinyl Plank Tile
- Luxury Vinyl Tile
Bedrooms and Bathrooms
- 2 Bedrooms
- Cedar Closet: Vinyl, Ceiling Fan(s), Hardwood, Carpet, Fireplace
- Walk-In Closet: Vinyl, Ceiling Fan(s), Hardwood, Carpet, Fireplace
- 1 Full Bathroom
- Double Vanity
- Vinyl
Schools
- Blue Ridge Elementary School
- Raytown South High School
Additional Features
- Enclosed patio or porch
- 9,310 Sq Ft Lot
- Central Air
Community Details
- Triplett Add Subdivision
Listing and Financial Details
- Assessor Parcel Number 32-940-08-02-00-0-00-000
Ownership History
Purchase Details
Purchase Details
Home Financials for this Owner
Home Financials are based on the most recent Mortgage that was taken out on this home.Purchase Details
Home Financials for this Owner
Home Financials are based on the most recent Mortgage that was taken out on this home.Purchase Details
Home Financials for this Owner
Home Financials are based on the most recent Mortgage that was taken out on this home.Purchase Details
Similar Homes in Kansas City, MO
Home Values in the Area
Average Home Value in this Area
Purchase History
| Date | Type | Sale Price | Title Company |
|---|---|---|---|
| Quit Claim Deed | -- | None Listed On Document | |
| Warranty Deed | -- | -- | |
| Warranty Deed | -- | Stewart Title Co | |
| Warranty Deed | -- | Trusted Title | |
| Interfamily Deed Transfer | -- | -- |
Mortgage History
| Date | Status | Loan Amount | Loan Type |
|---|---|---|---|
| Previous Owner | $5,460 | No Value Available | |
| Previous Owner | $153,174 | New Conventional | |
| Previous Owner | $153,174 | No Value Available | |
| Previous Owner | $94,090 | New Conventional | |
| Previous Owner | $66,680 | Purchase Money Mortgage |
Property History
| Date | Event | Price | Change | Sq Ft Price |
|---|---|---|---|---|
| 07/16/2025 07/16/25 | Price Changed | $163,000 | -3.3% | $138 / Sq Ft |
| 06/11/2025 06/11/25 | For Sale | $168,500 | +12.3% | $142 / Sq Ft |
| 09/08/2022 09/08/22 | Sold | -- | -- | -- |
| 08/12/2022 08/12/22 | Pending | -- | -- | -- |
| 08/10/2022 08/10/22 | For Sale | $150,000 | +54.6% | $127 / Sq Ft |
| 01/10/2019 01/10/19 | Sold | -- | -- | -- |
| 11/10/2018 11/10/18 | Pending | -- | -- | -- |
| 09/22/2018 09/22/18 | Price Changed | $97,000 | -9.3% | $82 / Sq Ft |
| 09/14/2018 09/14/18 | For Sale | $107,000 | -- | $90 / Sq Ft |
Tax History Compared to Growth
Tax History
| Year | Tax Paid | Tax Assessment Tax Assessment Total Assessment is a certain percentage of the fair market value that is determined by local assessors to be the total taxable value of land and additions on the property. | Land | Improvement |
|---|---|---|---|---|
| 2024 | $2,419 | $26,820 | $2,149 | $24,671 |
| 2023 | $2,403 | $26,821 | $1,929 | $24,892 |
| 2022 | $1,001 | $10,640 | $1,273 | $9,367 |
| 2021 | $1,004 | $10,640 | $1,273 | $9,367 |
| 2020 | $962 | $10,090 | $1,273 | $8,817 |
| 2019 | $956 | $10,090 | $1,273 | $8,817 |
| 2018 | $1,115 | $12,184 | $3,207 | $8,977 |
| 2017 | $1,081 | $12,184 | $3,207 | $8,977 |
| 2016 | $1,081 | $11,879 | $1,957 | $9,922 |
| 2014 | $1,061 | $11,533 | $1,900 | $9,633 |
Agents Affiliated with this Home
-
Chloe Knoblauch
C
Seller's Agent in 2025
Chloe Knoblauch
Keller Williams Southland
(816) 331-2323
1 Total Sale
-
Mary Riffel

Seller's Agent in 2022
Mary Riffel
ReeceNichols - Leawood
(816) 419-6235
1 in this area
64 Total Sales
-
Andrew Hicklin

Buyer's Agent in 2022
Andrew Hicklin
ReeceNichols-KCN
(816) 590-9066
1 in this area
168 Total Sales
-
Kelly Edelman

Seller's Agent in 2019
Kelly Edelman
Platinum Realty LLC
(816) 456-3434
16 Total Sales
Map
Source: Heartland MLS
MLS Number: 2130113
APN: 32-940-08-02-00-0-00-000
- 5725 Blue Ridge Cut Off N A
- 8625 E 58th St
- 8916 E 57th St
- 5824 Hunter Ct
- 5826 Hunter Ct
- 8854 E 59th Terrace
- 5910 Farley Ave
- 8955 E 54th St
- 6014 Kentucky Ave
- 9100 E 59th St
- 5409 Rinker Rd
- 5805 Laurel Ave
- 5317 Hunter St
- 5737 Elm Ave
- 5207 Blue Ridge Cut Off N A
- 8617 E 52nd St
- 5119 Booth Ave
- 5825 Manchester Ave
- 5117 Booth Ave
- 9005 E 62nd Terrace
