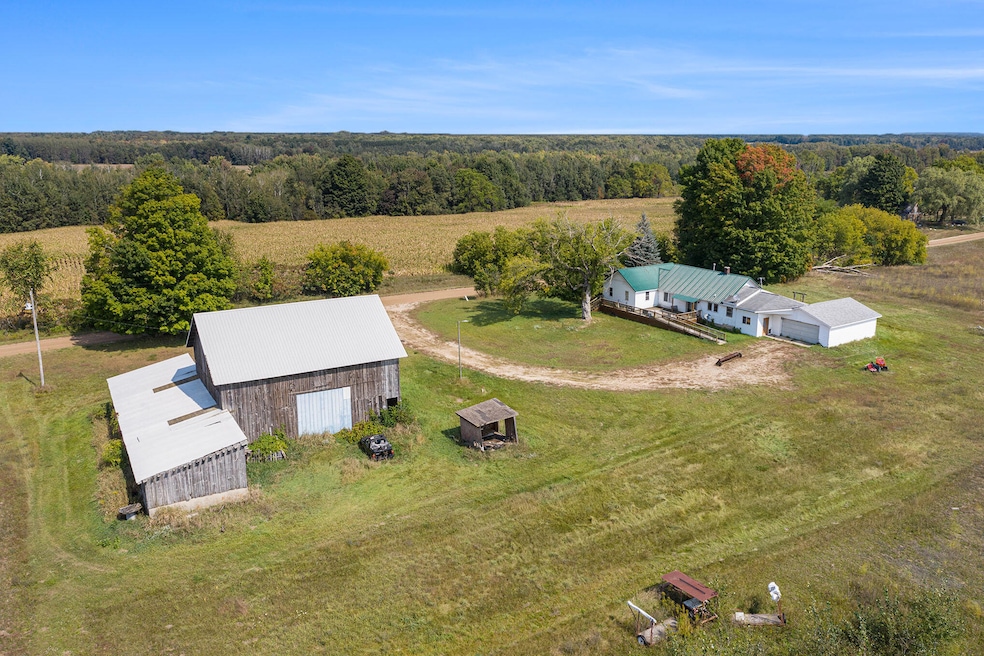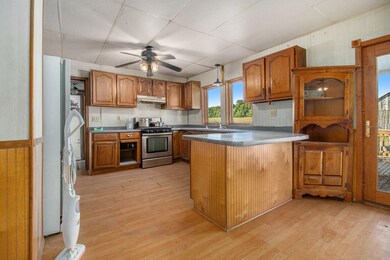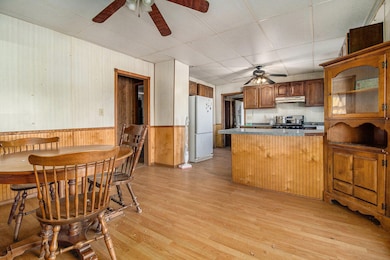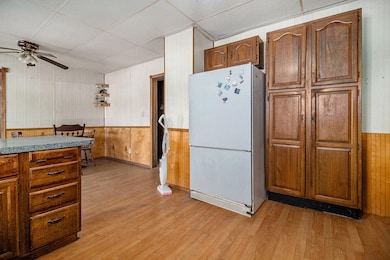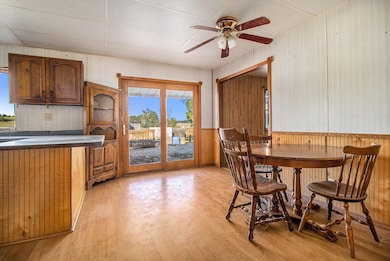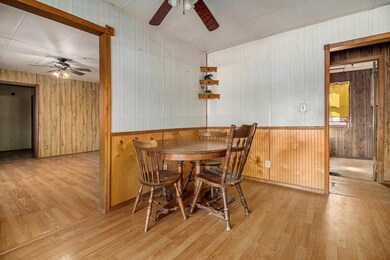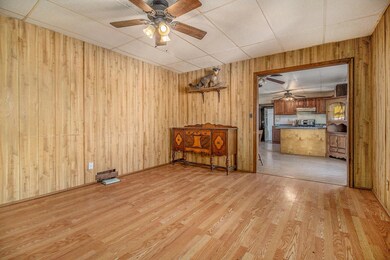
8719 E Monroe Rd Walkerville, MI 49459
Estimated payment $2,002/month
Highlights
- Hot Property
- 2 Car Attached Garage
- Accessible Approach with Ramp
- 40 Acre Lot
- Living Room
- Forced Air Heating System
About This Home
If you are looking for space inside and out. This country home could be the one. Featuring 5 bedrooms, 1.5 baths, totaling over 1,400sq ft of living space, an attached garage and basement with both propane and wood heat options. The 40 acres consists of 30 +/- acres of tillable ground (asparagus and about 5 acres of hay).
Listing Agent
Coldwell Banker Woodland Schmidt-Hart License #6502361706 Listed on: 09/23/2024

Home Details
Home Type
- Single Family
Est. Annual Taxes
- $2,099
Year Built
- Built in 1900
Lot Details
- 40 Acre Lot
- Lot Dimensions are 1295 x 1297 x 1341 x 1284
Parking
- 2 Car Attached Garage
Home Design
- Mixed Roof Materials
- Vinyl Siding
Interior Spaces
- 1,455 Sq Ft Home
- 1-Story Property
- Living Room
- Dining Area
- Partial Basement
- Laundry on main level
Bedrooms and Bathrooms
- 5 Main Level Bedrooms
Accessible Home Design
- Accessible Approach with Ramp
- Accessible Ramps
Utilities
- Forced Air Heating System
- Heating System Uses Propane
- Heating System Uses Wood
- Well
- Septic System
Map
Home Values in the Area
Average Home Value in this Area
Tax History
| Year | Tax Paid | Tax Assessment Tax Assessment Total Assessment is a certain percentage of the fair market value that is determined by local assessors to be the total taxable value of land and additions on the property. | Land | Improvement |
|---|---|---|---|---|
| 2025 | $2,207 | $123,700 | $58,900 | $64,800 |
| 2024 | $2,099 | $109,900 | $53,200 | $56,700 |
| 2023 | $2,044 | $102,000 | $54,700 | $47,300 |
| 2022 | $2,044 | $76,400 | $0 | $0 |
| 2021 | $1,218 | $74,400 | $47,900 | $26,500 |
| 2020 | $776 | $92,100 | $46,400 | $45,700 |
| 2019 | $1,919 | $108,100 | $0 | $0 |
| 2018 | $1,824 | $81,100 | $0 | $0 |
| 2017 | $1,824 | $69,600 | $0 | $0 |
| 2016 | -- | $69,400 | $0 | $0 |
| 2013 | -- | $58,800 | $0 | $0 |
Property History
| Date | Event | Price | Change | Sq Ft Price |
|---|---|---|---|---|
| 07/01/2025 07/01/25 | For Sale | $169,900 | -48.5% | -- |
| 04/15/2025 04/15/25 | Price Changed | $329,900 | -5.7% | $227 / Sq Ft |
| 12/02/2024 12/02/24 | Price Changed | $349,900 | -6.7% | $240 / Sq Ft |
| 09/23/2024 09/23/24 | For Sale | $375,000 | -- | $258 / Sq Ft |
Purchase History
| Date | Type | Sale Price | Title Company |
|---|---|---|---|
| Quit Claim Deed | -- | None Available | |
| Deed | $15,000 | -- |
Mortgage History
| Date | Status | Loan Amount | Loan Type |
|---|---|---|---|
| Open | $102,000 | Adjustable Rate Mortgage/ARM | |
| Previous Owner | $125,000 | Unknown |
Similar Homes in the area
Source: Southwestern Michigan Association of REALTORS®
MLS Number: 24050217
APN: 004-026-200-02
- 7061 Lake Shore Dr
- 0 E Dennis Dr
- 8668 N Anne Dr
- 0 E Madison Rd
- 6334 N 168th Ave
- 00 V/L Comstock Ave Unit Par B
- 0 V/L W 13 Mile Rd Unit Par C
- 00 V/L W 13 Mile Rd Unit Par E
- 00 V/L W 13 Mile Rd Unit Par A
- 00 V L 13 Mile Rd
- 0 V L 13 Mile Rd
- 9503 Lee Dr
- 000 V/L 13 Mile Rd Unit Par D
- 237 E Main St
- 239 Laurel St
- 120 W South St
- 2620 N 184th Ave
- 124 N Bogue St
- 7748 N Comstock Ave
- 5696 Winter Rd
