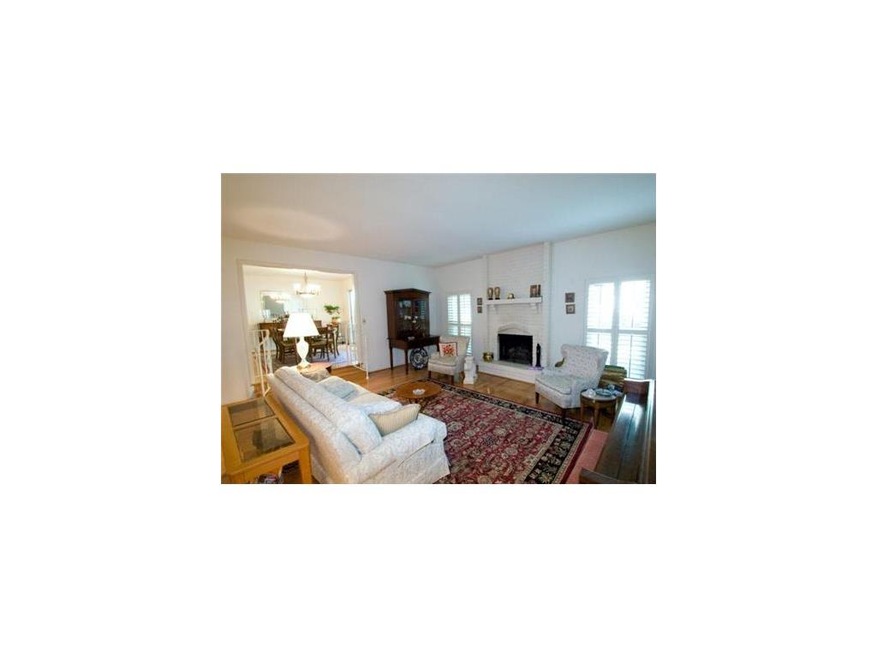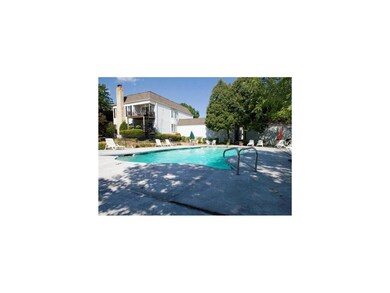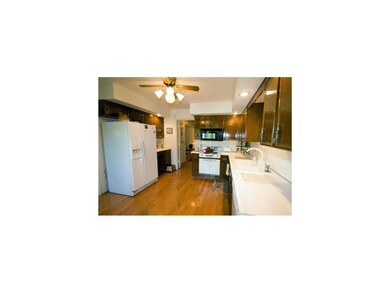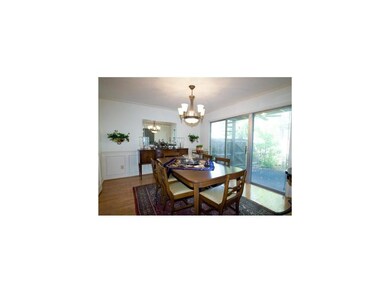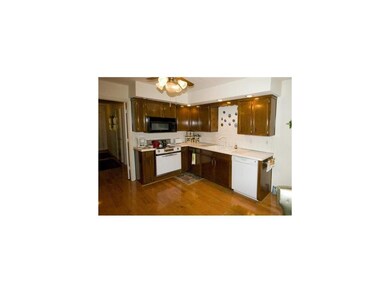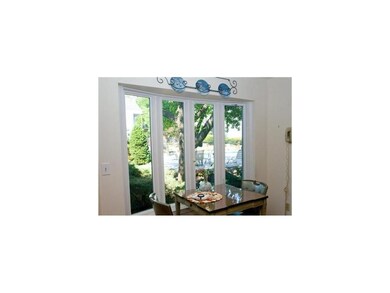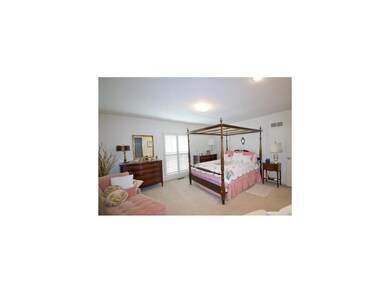
8719 Riggs Ln Overland Park, KS 66212
Glenwood Business District NeighborhoodHighlights
- Vaulted Ceiling
- Ranch Style House
- Great Room
- Briarwood Elementary School Rated A
- Wood Flooring
- 4-minute walk to Osage Park
About This Home
As of December 2016RARE FIND! Main level ranch condo! 2br 2ba 2 car attached garage! Secure building! Gorgeous refinished HDWD floors! HOA includes gas, water, trash, pool, bldg insurance, lawn & landscaping, exterior maint, streets, management & more! Priced for quick sale! Beautiful plantation shutters throughout! Newer windows, roof! All appliances stay! 1 year buyers warranty included! Will sell cash or conventional only area is not FHA approved.
Last Agent to Sell the Property
Platinum Realty LLC License #SP00022662 Listed on: 07/20/2012

Last Buyer's Agent
Brent Kendrick
Platinum Realty LLC License #2002032243
Property Details
Home Type
- Condominium
Est. Annual Taxes
- $1,365
Year Built
- Built in 1969
Lot Details
- Privacy Fence
- Wood Fence
- Zero Lot Line
HOA Fees
- $384 Monthly HOA Fees
Parking
- 2 Car Attached Garage
- Inside Entrance
- Front Facing Garage
Home Design
- Loft
- Ranch Style House
- French Architecture
- Composition Roof
- Stucco
Interior Spaces
- 1,473 Sq Ft Home
- Wet Bar: Wood Floor, Carpet, Shower Only, All Window Coverings, Ceiling Fan(s), Fireplace
- Built-In Features: Wood Floor, Carpet, Shower Only, All Window Coverings, Ceiling Fan(s), Fireplace
- Vaulted Ceiling
- Ceiling Fan: Wood Floor, Carpet, Shower Only, All Window Coverings, Ceiling Fan(s), Fireplace
- Skylights
- Gas Fireplace
- Thermal Windows
- Shades
- Plantation Shutters
- Drapes & Rods
- Entryway
- Great Room
- Living Room with Fireplace
- Formal Dining Room
- Laundry in Garage
Kitchen
- Eat-In Kitchen
- Granite Countertops
- Laminate Countertops
Flooring
- Wood
- Wall to Wall Carpet
- Linoleum
- Laminate
- Stone
- Ceramic Tile
- Luxury Vinyl Plank Tile
- Luxury Vinyl Tile
Bedrooms and Bathrooms
- 2 Bedrooms
- Cedar Closet: Wood Floor, Carpet, Shower Only, All Window Coverings, Ceiling Fan(s), Fireplace
- Walk-In Closet: Wood Floor, Carpet, Shower Only, All Window Coverings, Ceiling Fan(s), Fireplace
- 2 Full Bathrooms
- Double Vanity
- <<tubWithShowerToken>>
Basement
- Basement Fills Entire Space Under The House
- Sump Pump
- Laundry in Basement
Home Security
Schools
- Briarwood Elementary School
- Sm East High School
Additional Features
- Enclosed patio or porch
- Forced Air Heating and Cooling System
Listing and Financial Details
- Exclusions: Call broker
- Assessor Parcel Number NP050000B1600A40
Community Details
Overview
- Association fees include building maint, curbside recycling, gas, lawn maintenance, management, parking, property insurance, roof repair, roof replacement, snow removal, street, trash pick up, water
- Bordeaux Condominium Subdivision
- On-Site Maintenance
Recreation
- Community Pool
Security
- Storm Windows
Ownership History
Purchase Details
Purchase Details
Home Financials for this Owner
Home Financials are based on the most recent Mortgage that was taken out on this home.Purchase Details
Home Financials for this Owner
Home Financials are based on the most recent Mortgage that was taken out on this home.Purchase Details
Home Financials for this Owner
Home Financials are based on the most recent Mortgage that was taken out on this home.Purchase Details
Purchase Details
Similar Homes in Overland Park, KS
Home Values in the Area
Average Home Value in this Area
Purchase History
| Date | Type | Sale Price | Title Company |
|---|---|---|---|
| Warranty Deed | -- | Security 1St Title | |
| Warranty Deed | -- | Continental Title Company | |
| Deed | -- | Chicago Title Co Llc | |
| Trustee Deed | -- | Chicago Title Co Llc | |
| Interfamily Deed Transfer | -- | Kansas City Title | |
| Interfamily Deed Transfer | -- | Kansas City Title |
Mortgage History
| Date | Status | Loan Amount | Loan Type |
|---|---|---|---|
| Previous Owner | $174,500 | Credit Line Revolving |
Property History
| Date | Event | Price | Change | Sq Ft Price |
|---|---|---|---|---|
| 12/07/2016 12/07/16 | Sold | -- | -- | -- |
| 10/29/2016 10/29/16 | Pending | -- | -- | -- |
| 10/05/2016 10/05/16 | For Sale | $179,900 | +5.9% | $122 / Sq Ft |
| 11/06/2013 11/06/13 | Sold | -- | -- | -- |
| 10/17/2013 10/17/13 | Pending | -- | -- | -- |
| 10/11/2013 10/11/13 | For Sale | $169,888 | +31.7% | $115 / Sq Ft |
| 10/10/2012 10/10/12 | Sold | -- | -- | -- |
| 08/20/2012 08/20/12 | Pending | -- | -- | -- |
| 07/20/2012 07/20/12 | For Sale | $129,000 | -- | $88 / Sq Ft |
Tax History Compared to Growth
Tax History
| Year | Tax Paid | Tax Assessment Tax Assessment Total Assessment is a certain percentage of the fair market value that is determined by local assessors to be the total taxable value of land and additions on the property. | Land | Improvement |
|---|---|---|---|---|
| 2024 | $2,664 | $28,060 | $4,906 | $23,154 |
| 2023 | $2,499 | $25,737 | $4,094 | $21,643 |
| 2022 | $2,342 | $26,105 | $4,094 | $22,011 |
| 2021 | $2,194 | $21,516 | $3,382 | $18,134 |
| 2020 | $2,051 | $20,148 | $3,382 | $16,766 |
| 2019 | $2,102 | $20,666 | $2,949 | $17,717 |
| 2018 | $1,068 | $20,919 | $2,681 | $18,238 |
| 2017 | $2,137 | $20,585 | $2,437 | $18,148 |
| 2016 | $2,235 | $21,172 | $2,437 | $18,735 |
| 2015 | $2,029 | $19,631 | $2,437 | $17,194 |
| 2013 | -- | $13,915 | $2,437 | $11,478 |
Agents Affiliated with this Home
-
Lauren Wasson

Seller's Agent in 2016
Lauren Wasson
RE/MAX State Line
(913) 709-1386
86 Total Sales
-
w
Seller Co-Listing Agent in 2016
wassondoug@yahoo.com
RE/MAX State Line
-
Ashley Stambaugh

Buyer's Agent in 2016
Ashley Stambaugh
Real Broker, LLC
(785) 229-9026
146 Total Sales
-
Candace Sloop

Seller's Agent in 2013
Candace Sloop
Platinum Realty LLC
(888) 220-0988
21 Total Sales
-
B
Buyer's Agent in 2012
Brent Kendrick
Platinum Realty LLC
Map
Source: Heartland MLS
MLS Number: 1790261
APN: NP050000B1600A40
- 8738 Horton St
- 6201 W 87th St
- 8536 Russell St
- 8618 Travis St
- 6009 W 87th Terrace
- 6725 W 85th Terrace
- 8700 Metcalf Ave Unit 201
- 5900 W 89th Terrace
- 5916 W 90th St
- 9100 Lamar Ave Unit 107
- 6023 W 85th St
- 6016 W 85th St
- 9111 Walmer St
- 8741 Reeds Rd
- 9100 Dearborn St
- 6415 W 83rd St
- 6407 W 83rd St
- 9015 Outlook Dr
- 8932 Nall Ave
- 5501 W 86th St
