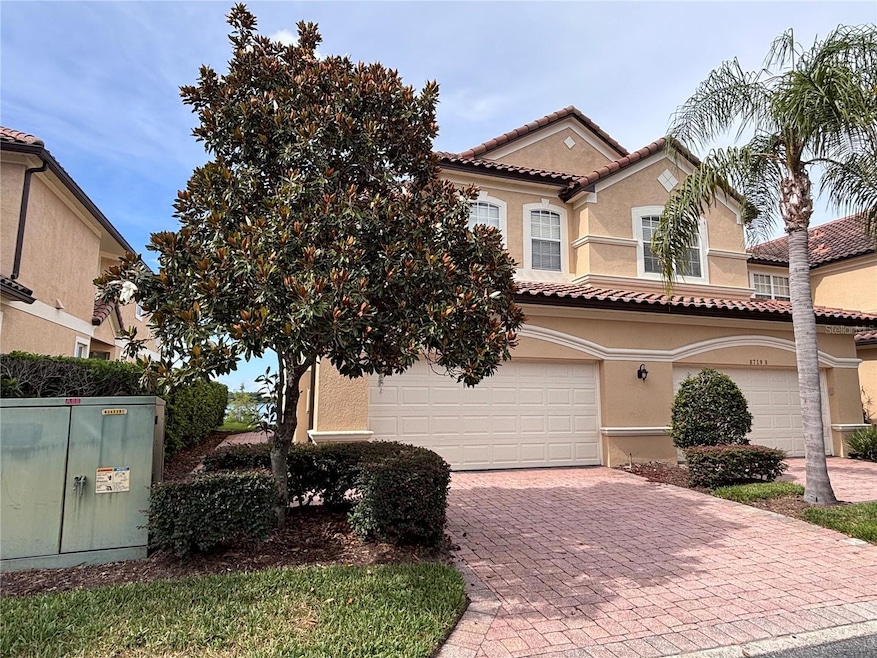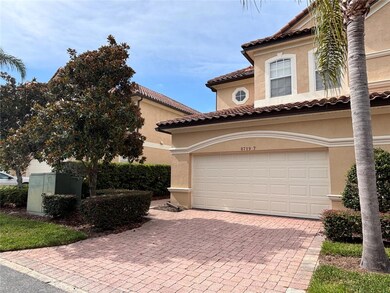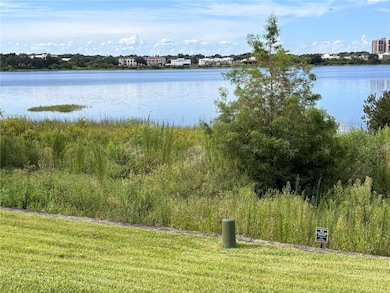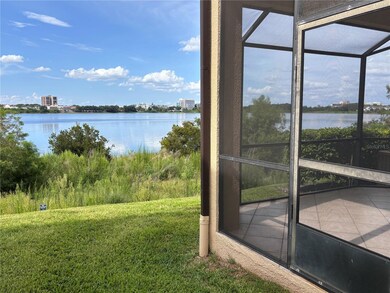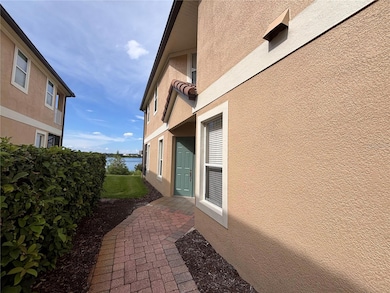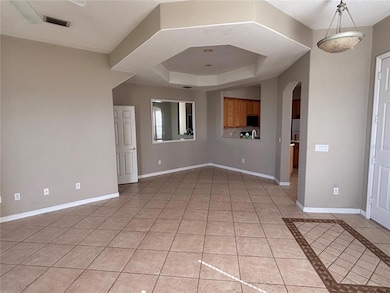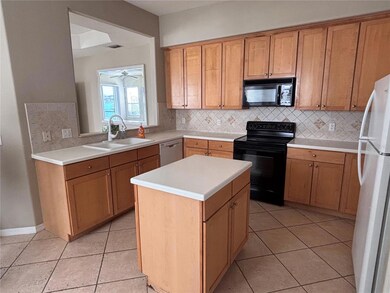8719 the Esplanade Unit 7 Orlando, FL 32836
Dr. Phillips NeighborhoodHighlights
- Lake Front
- Fitness Center
- Vaulted Ceiling
- Bay Meadows Elementary School Rated A-
- Gated Community
- Solid Surface Countertops
About This Home
WELCOME TO THIS STUNNING LAKEFRONT EXECUTIVE STYLE TOWNHOME IN THE UPSCALE COMMUNITY OF "VIZCAYA" LOCATED IN DESIRABLE DR. PHILLIPS AREA. NICELY APPOINTED INTERIOR.NEUTRAL COLORS, GE APPLIANCES, SOLID SURFACE COUNTERTOPS AND RECESSED LIGHTING.AS YOU ENTER THE GUARD GATED ENTRANCE LUXURY SURROUNDS YOU WITH TREE LINED STREETS WHICH ARE PERFECT FOR MORNING AND EVENING STROLLS. MINUTES FROM THE FAMOS RESTAURANT ROW AND COSMOPOLITAN LIFESTYLE OF BAY HILL / DR PHILLIPS COMMUNITY. BEAUTIFUL VIEWS OF LITTLE SAND LAKE FROM ALMOST EVERY ROOM .FABULOUS RETREAT FOR FULL TIME, PART TIME OR CORPORATE RESIDENTS.NICELY APPOINTED INTERIOR WITH 42" MAPLE CABINETS,GE APPLIANCES,SOLID COUNTERTOPS, RECESSED LIGHTING. PRIMARY HAS TWO WALK IN CLOSETS AND SUPERB VIEW OF LITTLE SAND LAKE. GREAT LOCATION, GREAT COMMUNITY AMENITIES INCLUDING FITNESS CENTER,TENNIS COURTS, PLAYGROUND AND SECURITY.CALL AGENT FOR YOU SHOWING APPOINTMENT TODAY!
Listing Agent
LAWHUN ENTERPRISES IV, LLC DBA: FLORIDA REALTY INVESTMENTS IV Brokerage Phone: 407-207-2220 License #3226069 Listed on: 07/14/2025

Townhouse Details
Home Type
- Townhome
Est. Annual Taxes
- $7,384
Year Built
- Built in 2002
Lot Details
- Lake Front
- Irrigation Equipment
Parking
- 2 Car Attached Garage
Home Design
- Bi-Level Home
Interior Spaces
- 2,068 Sq Ft Home
- Tray Ceiling
- Vaulted Ceiling
- Ceiling Fan
- Combination Dining and Living Room
- Lake Views
- Laundry in unit
Kitchen
- Range
- Microwave
- Freezer
- Ice Maker
- Dishwasher
- Solid Surface Countertops
- Disposal
Flooring
- Carpet
- Ceramic Tile
Bedrooms and Bathrooms
- 3 Bedrooms
- Walk-In Closet
Home Security
Outdoor Features
- Enclosed Patio or Porch
Utilities
- Central Heating and Cooling System
- Electric Water Heater
Listing and Financial Details
- Residential Lease
- Property Available on 8/1/25
- $75 Application Fee
- 1 to 2-Year Minimum Lease Term
- Assessor Parcel Number 35-23-28-8980-00-070
Community Details
Overview
- Property has a Home Owners Association
- Artemis Lifestyle Association, Phone Number (407) 705-2190
- Vizcaya Hgts Condo Subdivision
- On-Site Maintenance
Recreation
- Tennis Courts
- Recreation Facilities
- Community Playground
- Fitness Center
- Community Pool
Pet Policy
- $750 Pet Fee
- Dogs and Cats Allowed
Security
- Security Guard
- Gated Community
- Fire and Smoke Detector
- Fire Sprinkler System
Map
Source: Stellar MLS
MLS Number: R4909607
APN: 35-2328-8980-00-070
- 8761 the Esplanade Unit 9
- 8761 the Esplanade Unit 6
- 8761 the Esplanade Unit 5
- 8761 the Esplanade Unit 3
- 8760 the Esplanade Unit 52
- 8755 the Esplanade Unit 130
- 8755 the Esplanade Unit 103
- 8712 the Esplanade Unit 22
- 8766 the Esplanade Unit 23
- 8749 the Esplanade Unit 6
- 8749 the Esplanade Unit 11
- 8737 the Esplanade Unit 65
- 8713 the Esplanade Unit 1
- 8743 the Esplanade Unit 23
- 8515 Saint Marino Blvd
- 7494 Alpine Butterfly Ln
- 8108 Via Bella Notte
- 8118 Firenze Blvd
- 6043 Bimini Twist Loop
- 7381 Alpine Butterfly Ln
- 8761 the Esplanade Unit 9
- 8755 the Esplanade Unit 126
- 7926 Versilia Dr
- 8743 the Esplanade Unit 2
- 8605 Saint Marino Blvd
- 8522 Saint Marino Blvd
- 6162 Bimini Twist Loop
- 7037 Carrickbend Ln
- 7630 Pissarro Dr Unit 211
- 7630 Pissarro Dr Unit 16212
- 7361 Alpine Butterfly Ln
- 6019 Bimini Twist Loop
- 7357 Alpine Butterfly Ln
- 7618 Pissarro Dr Unit 15307
- 7618 Pissarro Dr Unit 15105
- 7618 Pissarro Dr Unit 301
- 7618 Pissarro Dr Unit 15205
- 8800 Latrec Ave Unit 9203
- 7606 Pissarro Dr Unit 14106
- 7606 Pissarro Dr Unit 14206
