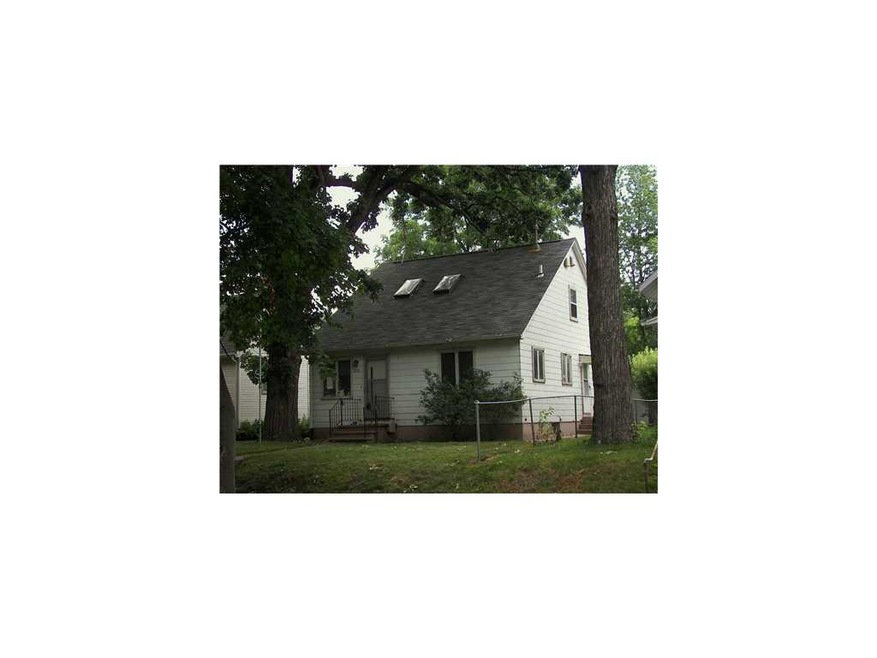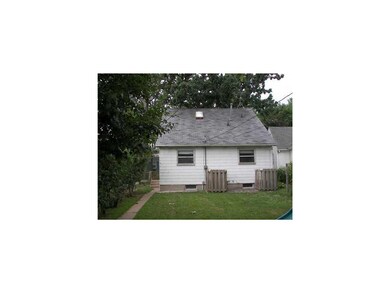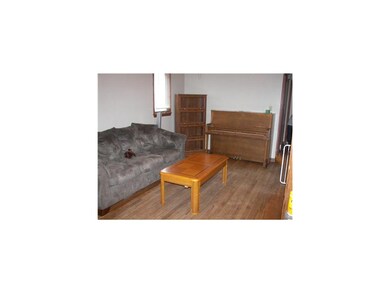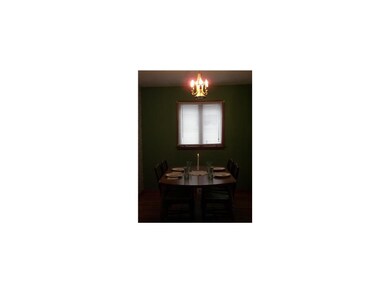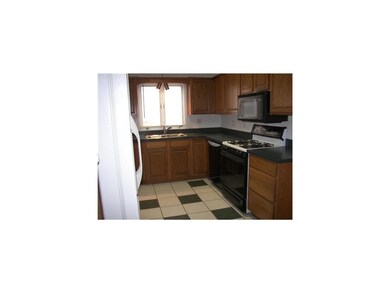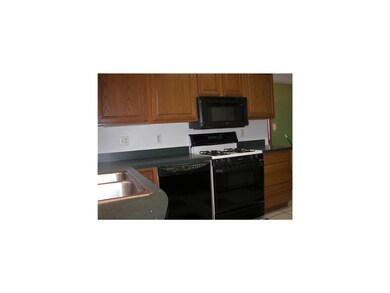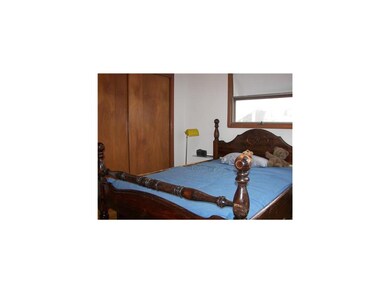
872 Center Point Rd NE Cedar Rapids, IA 52402
Highlights
- Main Floor Primary Bedroom
- 1 Car Detached Garage
- Family Room
- Formal Dining Room
- Central Air
About This Home
As of February 2025THIS HOME HAS ROOM FOR EVERYONE. FOUR BEDROOMS AND TWO BATHS WITH A ROOMY KITCHEN AND SEPARATE DINING ROOM. LARGE LIVING ROOM WITH HARDWOOD FLOORS. FRESH PAINT THROUGHOUT AND UPDATED BATHROOMS. UPSTAIRS BEDROOMS ARE SPACIOUS WITH SKY LIGHTS. LARGE BASEMENT HAS A WORKSHOP AND HAS PLENTY OF ADDITIONAL ROOM TO FINISH. ONE STALL GARAGE WITH ADDITIONAL PARKING PAD. SWING SET STAYS FOR THE KIDS TO ENJOY. SHORT DISTANCE TO MT. MERCY, COE AND ST. LUKES W/ EASY ACCESS TO I-380.
Last Agent to Sell the Property
Geoff Garrett
GRAF HOME SELLING TEAM & ASSOCIATES Listed on: 03/11/2011
Home Details
Home Type
- Single Family
Year Built
- 1965
Lot Details
- Lot Dimensions are 40 x 145
Home Design
- Frame Construction
- Slate
Interior Spaces
- 1.5-Story Property
- Family Room
- Formal Dining Room
- Basement Fills Entire Space Under The House
- Washer
Kitchen
- Range
- Microwave
- Dishwasher
- Disposal
Bedrooms and Bathrooms
- 4 Bedrooms | 2 Main Level Bedrooms
- Primary Bedroom on Main
Parking
- 1 Car Detached Garage
- Garage Door Opener
Utilities
- Central Air
- Heating System Uses Gas
- Gas Water Heater
- Cable TV Available
Ownership History
Purchase Details
Home Financials for this Owner
Home Financials are based on the most recent Mortgage that was taken out on this home.Purchase Details
Home Financials for this Owner
Home Financials are based on the most recent Mortgage that was taken out on this home.Purchase Details
Home Financials for this Owner
Home Financials are based on the most recent Mortgage that was taken out on this home.Purchase Details
Purchase Details
Home Financials for this Owner
Home Financials are based on the most recent Mortgage that was taken out on this home.Purchase Details
Similar Homes in Cedar Rapids, IA
Home Values in the Area
Average Home Value in this Area
Purchase History
| Date | Type | Sale Price | Title Company |
|---|---|---|---|
| Warranty Deed | $153,000 | None Listed On Document | |
| Warranty Deed | $153,000 | None Listed On Document | |
| Warranty Deed | $112,500 | None Available | |
| Warranty Deed | $70,000 | None Available | |
| Sheriffs Deed | $78,807 | None Available | |
| Warranty Deed | $77,000 | None Available | |
| Legal Action Court Order | -- | None Available |
Mortgage History
| Date | Status | Loan Amount | Loan Type |
|---|---|---|---|
| Open | $114,750 | New Conventional | |
| Closed | $114,750 | New Conventional | |
| Previous Owner | $113,650 | Future Advance Clause Open End Mortgage | |
| Previous Owner | $114,300 | Credit Line Revolving | |
| Previous Owner | $61,600 | Adjustable Rate Mortgage/ARM |
Property History
| Date | Event | Price | Change | Sq Ft Price |
|---|---|---|---|---|
| 02/03/2025 02/03/25 | Sold | $153,000 | -4.3% | $82 / Sq Ft |
| 12/12/2024 12/12/24 | Pending | -- | -- | -- |
| 11/25/2024 11/25/24 | Price Changed | $159,900 | -3.0% | $86 / Sq Ft |
| 11/08/2024 11/08/24 | For Sale | $164,900 | +46.7% | $88 / Sq Ft |
| 08/24/2020 08/24/20 | Sold | $112,400 | +2.2% | $79 / Sq Ft |
| 07/09/2020 07/09/20 | Pending | -- | -- | -- |
| 07/09/2020 07/09/20 | For Sale | $110,000 | +57.1% | $78 / Sq Ft |
| 06/07/2019 06/07/19 | Sold | $70,000 | -17.6% | $49 / Sq Ft |
| 05/10/2019 05/10/19 | Pending | -- | -- | -- |
| 05/07/2019 05/07/19 | For Sale | $84,900 | +10.3% | $60 / Sq Ft |
| 03/09/2012 03/09/12 | Sold | $77,000 | -30.0% | $49 / Sq Ft |
| 02/23/2012 02/23/12 | Pending | -- | -- | -- |
| 03/11/2011 03/11/11 | For Sale | $110,000 | -- | $70 / Sq Ft |
Tax History Compared to Growth
Tax History
| Year | Tax Paid | Tax Assessment Tax Assessment Total Assessment is a certain percentage of the fair market value that is determined by local assessors to be the total taxable value of land and additions on the property. | Land | Improvement |
|---|---|---|---|---|
| 2024 | $2,688 | $149,300 | $18,200 | $131,100 |
| 2023 | $2,688 | $149,300 | $18,200 | $131,100 |
| 2022 | $2,390 | $127,400 | $17,200 | $110,200 |
| 2021 | $2,460 | $115,400 | $14,100 | $101,300 |
| 2020 | $2,460 | $111,500 | $14,100 | $97,400 |
| 2019 | $2,334 | $108,300 | $14,100 | $94,200 |
| 2018 | $2,270 | $108,300 | $14,100 | $94,200 |
| 2017 | $2,074 | $93,900 | $14,100 | $79,800 |
| 2016 | $2,074 | $97,600 | $14,100 | $83,500 |
| 2015 | $2,074 | $97,502 | $14,140 | $83,362 |
| 2014 | $2,074 | $103,185 | $14,140 | $89,045 |
| 2013 | $2,148 | $103,185 | $14,140 | $89,045 |
Agents Affiliated with this Home
-
Jeremy Trenkamp

Seller's Agent in 2025
Jeremy Trenkamp
COLDWELL BANKER HEDGES CORRIDOR
(319) 270-1323
837 Total Sales
-
Zachary Borrett
Z
Seller Co-Listing Agent in 2025
Zachary Borrett
COLDWELL BANKER HEDGES
(319) 826-5638
23 Total Sales
-
Robyn Knapp
R
Buyer's Agent in 2025
Robyn Knapp
Pinnacle Realty LLC
(319) 464-2717
18 Total Sales
-
Ali Fortin
A
Seller's Agent in 2019
Ali Fortin
Pinnacle Realty LLC
(319) 601-9868
89 Total Sales
-
Amanda Haugen

Buyer's Agent in 2019
Amanda Haugen
COLDWELL BANKER HEDGES
119 Total Sales
-
G
Seller's Agent in 2012
Geoff Garrett
GRAF HOME SELLING TEAM & ASSOCIATES
Map
Source: Cedar Rapids Area Association of REALTORS®
MLS Number: 1101659
APN: 14164-81009-00000
- 855 Center Point Rd NE
- 854 12th St NE
- 819 Center Point Rd NE
- 832 Daniels St NE
- 849 Oakland Rd NE
- 1139 H Ave NE
- 1504 D Ave NE
- 1311 K Ave NE
- 1612 Greene Ave NE
- 1310 K Ave NE
- 1019 17th St NE
- 1516 C Ave NE Unit A & B
- 2011 Sierra Cir NE
- 2015 Sierra Cir NE
- 2019 Sierra Cir NE
- 1101 Elmhurst Dr NE
- 2023 Sierra Cir NE
- 2012 Sierra Cir NE
- 1408 B Ave NE
- 2103 Sierra Cir NE
