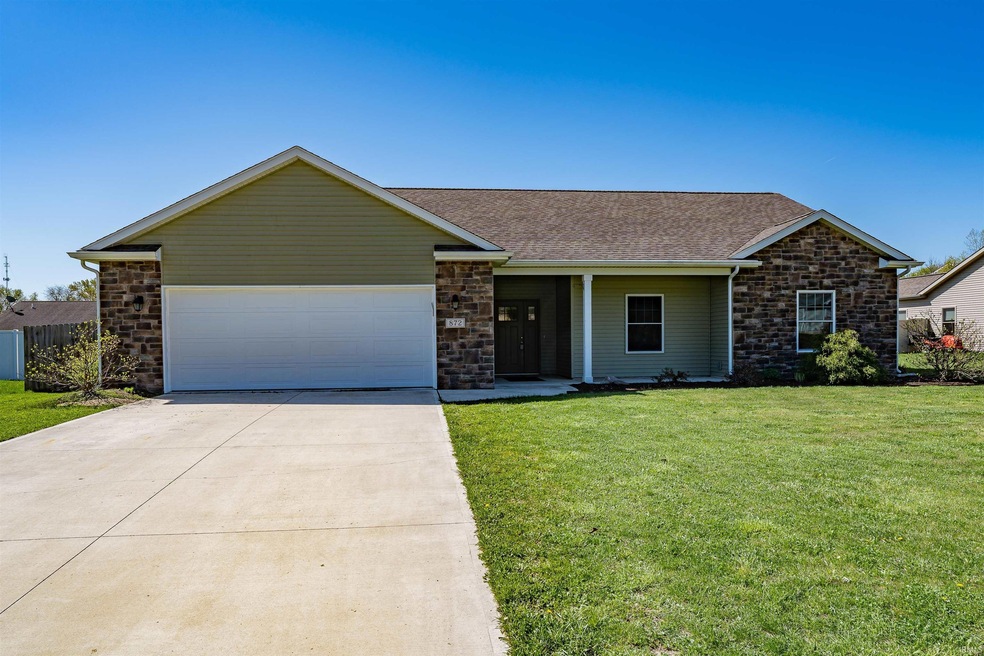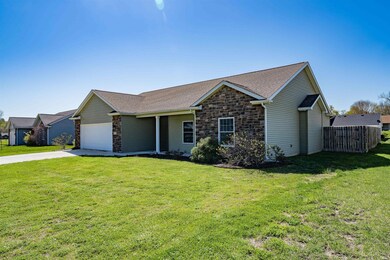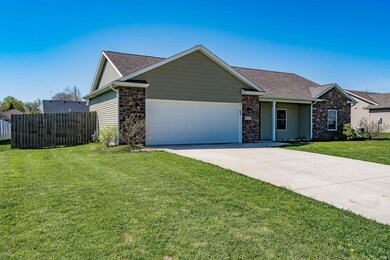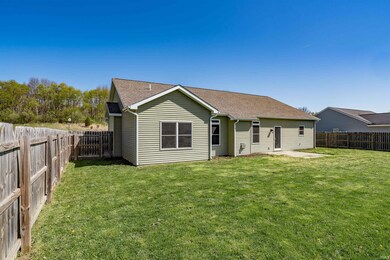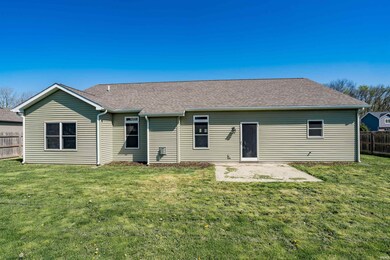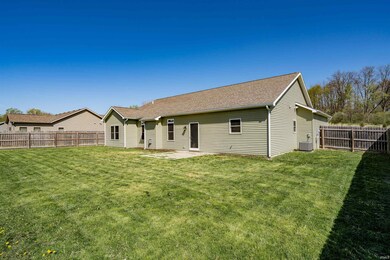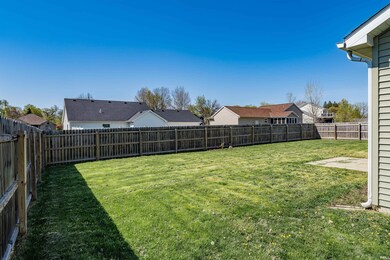
872 Deer Path Columbia City, IN 46725
Estimated Value: $288,000 - $313,000
Highlights
- Primary Bedroom Suite
- Ranch Style House
- Cathedral Ceiling
- Open Floorplan
- Backs to Open Ground
- Covered patio or porch
About This Home
As of May 2024Say hello to this stunning move-in ready custom quality built ranch featuring a generous open concept floor plan with vaulted great room & large fenced back yard—mere minutes from downtown Columbia City! Located in Brennan’s Addition just north of E Jefferson St, in quiet & peaceful area with minimal through traffic, this incredible 3 bedroom, 2 full bath home is sure to charm from moment you arrive! Presenting obvious curb appeal, this 2017 built home has a neat & tidy lawn with select landscaping & flower beds ready for spring planting against a backdrop of stone facade & vinyl. Attached oversized 2.5 garage includes organizers that remain to help store all your tools & toys plus a long covered porch with room to sit & chat with friends. Inside the front door with matching sidelight you’ll find a bright & welcoming atmosphere complemented by 9’ ceilings throughout & a warm neutral color palette (freshly painted this April 2024)—ideal for allowing your own personal style to show through! Wood vinyl flooring in foyer gives way to carpeted main living area with cathedral ceiling, gas log stone fireplace to keep you cozy all winter long & back yard facing windows allowing plenty of natural light. Living is open to eat in kitchen boasting abundant custom Miller cabinets, backsplash, recessed lighting & SS appliances (all remain in the sale). Enjoy meals underneath modern chandelier with a view to back yard from glass door to walk-out 12x12 patio. Laundry off kitchen with garage access & mud room cubbies for coats & shoes. Spacious primary bedroom includes en suite bath with walk-in shower & walk-in closet behind pocket door with build-ins. Remaining 2 bedrooms are both comfortably sized (all have ceiling fans to keep air flowing) with ample storage throughout. Main shared bath has tub/shower combo & hard surface vanity. Big back yard is a huge draw & sure to be a popular gathering point as it's completely enclosed by 6’ wood privacy fence—your own secluded retreat! Patio is excellent for relaxing in the sun or dining al fresco, back yard BBQ’s are on the menu this summer! All kinds of room for outdoor fun & activities, you can even test out your green thumb with gardening. Home has a 95% efficient furnace. Fantastic location practically right next to Morsches Park, the Blue River Trail, YMCA & the hospital. Easy access to nearby shopping, dining & groceries along US 30. Are you ready to have your best summer yet? Don’t let this one slip away—reach out today!
Last Agent to Sell the Property
Keller Williams Realty Group Brokerage Email: bferrell@kw.com Listed on: 04/24/2024

Last Buyer's Agent
Keller Williams Realty Group Brokerage Email: bferrell@kw.com Listed on: 04/24/2024

Home Details
Home Type
- Single Family
Est. Annual Taxes
- $2,333
Year Built
- Built in 2017
Lot Details
- 9,000 Sq Ft Lot
- Lot Dimensions are 90x100
- Backs to Open Ground
- Property is Fully Fenced
- Privacy Fence
- Wood Fence
- Landscaped
- Level Lot
- Property is zoned R1
Parking
- 2 Car Attached Garage
- Driveway
- Off-Street Parking
Home Design
- Ranch Style House
- Slab Foundation
- Shingle Roof
- Stone Exterior Construction
- Vinyl Construction Material
Interior Spaces
- 1,638 Sq Ft Home
- Open Floorplan
- Cathedral Ceiling
- Ceiling Fan
- Gas Log Fireplace
- Entrance Foyer
- Living Room with Fireplace
Kitchen
- Gas Oven or Range
- Laminate Countertops
- Built-In or Custom Kitchen Cabinets
Flooring
- Carpet
- Vinyl
Bedrooms and Bathrooms
- 3 Bedrooms
- Primary Bedroom Suite
- Walk-In Closet
- 2 Full Bathrooms
- Bathtub with Shower
- Separate Shower
Laundry
- Laundry on main level
- Electric Dryer Hookup
Schools
- Coesse Elementary School
- Indian Springs Middle School
- Columbia City High School
Utilities
- Forced Air Heating and Cooling System
- Heating System Uses Gas
- Cable TV Available
Additional Features
- Covered patio or porch
- Suburban Location
Community Details
- Brennan Subdivision
Listing and Financial Details
- Assessor Parcel Number 92-06-11-102-047.000-004
Ownership History
Purchase Details
Home Financials for this Owner
Home Financials are based on the most recent Mortgage that was taken out on this home.Purchase Details
Home Financials for this Owner
Home Financials are based on the most recent Mortgage that was taken out on this home.Similar Homes in Columbia City, IN
Home Values in the Area
Average Home Value in this Area
Purchase History
| Date | Buyer | Sale Price | Title Company |
|---|---|---|---|
| Mccomb Ralph D | $295,000 | None Listed On Document | |
| Bear Elizabeth | $179,900 | North American Title |
Mortgage History
| Date | Status | Borrower | Loan Amount |
|---|---|---|---|
| Open | Mccomb Ralph D | $236,000 | |
| Previous Owner | Bear Elizabeth | $143,900 |
Property History
| Date | Event | Price | Change | Sq Ft Price |
|---|---|---|---|---|
| 05/28/2024 05/28/24 | Sold | $295,000 | 0.0% | $180 / Sq Ft |
| 04/25/2024 04/25/24 | Pending | -- | -- | -- |
| 04/24/2024 04/24/24 | For Sale | $295,000 | +64.0% | $180 / Sq Ft |
| 02/01/2018 02/01/18 | Sold | $179,900 | 0.0% | $110 / Sq Ft |
| 01/12/2018 01/12/18 | Pending | -- | -- | -- |
| 01/03/2018 01/03/18 | For Sale | $179,900 | -- | $110 / Sq Ft |
Tax History Compared to Growth
Tax History
| Year | Tax Paid | Tax Assessment Tax Assessment Total Assessment is a certain percentage of the fair market value that is determined by local assessors to be the total taxable value of land and additions on the property. | Land | Improvement |
|---|---|---|---|---|
| 2024 | $82 | $256,600 | $24,400 | $232,200 |
| 2023 | $2,333 | $219,400 | $23,200 | $196,200 |
| 2022 | $2,301 | $212,000 | $22,100 | $189,900 |
| 2021 | $2,077 | $180,000 | $22,100 | $157,900 |
| 2020 | $2,025 | $177,400 | $22,100 | $155,300 |
| 2019 | $1,731 | $157,000 | $22,100 | $134,900 |
| 2018 | $1,339 | $128,400 | $3,100 | $125,300 |
| 2017 | $82 | $1,100 | $1,100 | $0 |
| 2016 | $27 | $1,100 | $1,100 | $0 |
| 2014 | $27 | $1,100 | $1,100 | $0 |
Agents Affiliated with this Home
-
Brandon Ferrell

Seller's Agent in 2024
Brandon Ferrell
Keller Williams Realty Group
(260) 414-9521
124 in this area
331 Total Sales
-
Brooks Langeloh
B
Seller's Agent in 2018
Brooks Langeloh
Orizon Real Estate, Inc.
(260) 609-3577
58 in this area
104 Total Sales
-
A
Buyer's Agent in 2018
Ann Fahl
Orizon Real Estate, Inc.
Map
Source: Indiana Regional MLS
MLS Number: 202413930
APN: 92-06-11-102-047.000-004
- 912 Hawthorn Ln
- 972 Hawthorn Ln
- 988 Hawthorn Ln
- 720 S Shore Ct
- 613 W Columbia Pkwy
- 213 N Madison St
- 3775 W Columbia Pkwy
- TBD Indiana 205
- 414 E Market St
- 502 N Main St
- 1447 E Bridget Ln
- 336 N Chauncey St
- 314 N Chauncey St
- 310 N Chauncey St
- 301 W Jefferson St
- 315 N Line St
- 400 W North St
- 533 Towerview Dr
- 575 E Business 30 Unit 3
- 1688 E Ravenwood Ln
- 872 Deer Path Unit 47
- 872 Deer Path
- 888 E Deer Path
- 888 E Deer Path Unit 48
- 856 Deer Path Unit 46
- 856 Deer Path
- 937 Hawthorn Ln Unit 30
- 937 Hawthorn Ln
- 905 Hawthorn Ln
- 951 Hawthorn Ln
- 951 Hawthorn Ln Unit 29
- 865 Deer Path Unit 66
- 904 Deer Path Unit 49
- 904 Deer Path
- 881 Deer Path Unit 65
- 881 Deer Path
- 840 Deer Path Unit 45
- 840 Deer Path
- 883 Hawthorn Ln
- 849 Deer Path Unit 67
