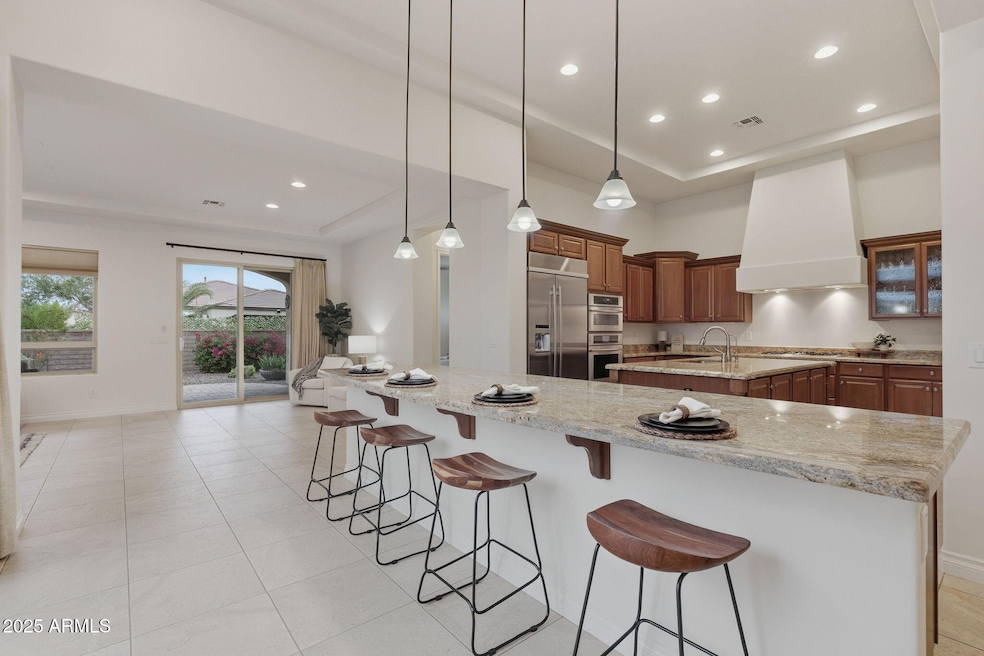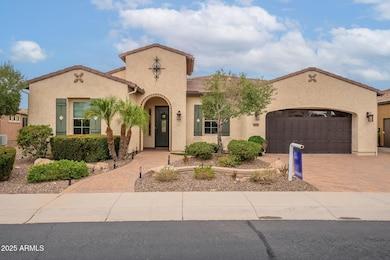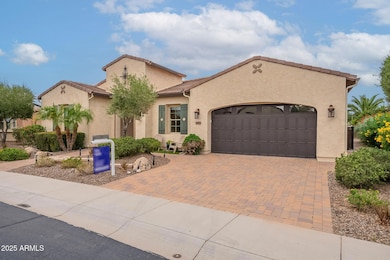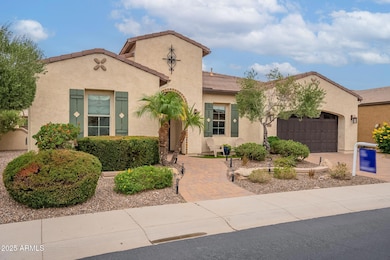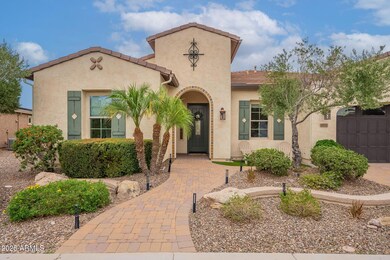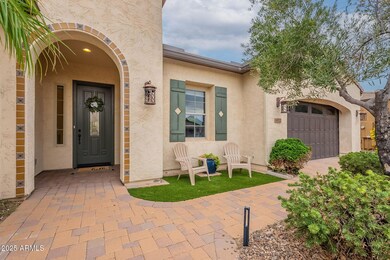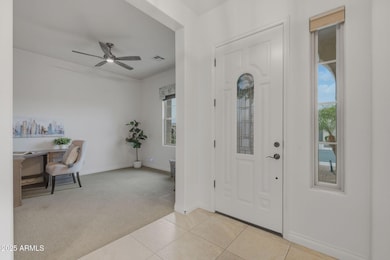872 E Harmony Way Queen Creek, AZ 85140
Estimated payment $4,675/month
Highlights
- Concierge
- Fitness Center
- Solar Power System
- Golf Course Community
- Gated with Attendant
- Theater or Screening Room
About This Home
Discover the highly sought-after Tarragona floor plan, perfectly set on a rare oversized lot offering space, privacy, and versatility. Designed for entertaining, the chef's kitchen features dual islands and opens seamlessly to the dining and great room, while a large courtyard off the kitchen creates the perfect indoor-outdoor flow. The expansive backyard offers endless possibilities for gatherings and relaxation. Retreat to the primary suite with spa-like bath and separate his-and-hers closets. A unique opportunity to own a premier floor plan on one of the largest lots available!
Home Details
Home Type
- Single Family
Est. Annual Taxes
- $3,495
Year Built
- Built in 2012
Lot Details
- 9,547 Sq Ft Lot
- Desert faces the front and back of the property
- Partially Fenced Property
- Block Wall Fence
- Front and Back Yard Sprinklers
- Sprinklers on Timer
- Private Yard
HOA Fees
- $493 Monthly HOA Fees
Parking
- 3 Car Direct Access Garage
- 2 Open Parking Spaces
- Garage ceiling height seven feet or more
- Tandem Garage
- Garage Door Opener
Home Design
- Wood Frame Construction
- Cellulose Insulation
- Tile Roof
- Stucco
Interior Spaces
- 2,411 Sq Ft Home
- 1-Story Property
- Central Vacuum
- Ceiling height of 9 feet or more
- Double Pane Windows
Kitchen
- Breakfast Bar
- Gas Cooktop
- Built-In Microwave
- ENERGY STAR Qualified Appliances
- Kitchen Island
- Granite Countertops
Flooring
- Carpet
- Tile
Bedrooms and Bathrooms
- 2 Bedrooms
- Primary Bathroom is a Full Bathroom
- 2.5 Bathrooms
- Dual Vanity Sinks in Primary Bathroom
- Low Flow Plumbing Fixtures
- Bathtub With Separate Shower Stall
Eco-Friendly Details
- North or South Exposure
- Solar Power System
Schools
- Ellsworth Elementary School
- J. O. Combs Middle School
- Combs High School
Utilities
- Zoned Heating and Cooling System
- Heating unit installed on the ceiling
- Heating System Uses Natural Gas
- High Speed Internet
Additional Features
- No Interior Steps
- Covered Patio or Porch
Listing and Financial Details
- Tax Lot 1854
- Assessor Parcel Number 109-52-612
Community Details
Overview
- Association fees include ground maintenance, trash
- Aam, Llc Association, Phone Number (602) 957-9191
- Built by Shea Homes
- Encanterra Subdivision, Tarragona Floorplan
Amenities
- Concierge
- Theater or Screening Room
- Recreation Room
Recreation
- Golf Course Community
- Tennis Courts
- Pickleball Courts
- Community Playground
- Fitness Center
- Community Indoor Pool
- Heated Community Pool
- Fenced Community Pool
- Lap or Exercise Community Pool
- Community Spa
- Bike Trail
Security
- Gated with Attendant
Map
Home Values in the Area
Average Home Value in this Area
Tax History
| Year | Tax Paid | Tax Assessment Tax Assessment Total Assessment is a certain percentage of the fair market value that is determined by local assessors to be the total taxable value of land and additions on the property. | Land | Improvement |
|---|---|---|---|---|
| 2025 | $3,495 | $64,802 | -- | -- |
| 2024 | $4,584 | $70,338 | -- | -- |
| 2023 | $3,482 | $60,112 | $19,078 | $41,034 |
| 2022 | $3,981 | $42,274 | $12,401 | $29,873 |
| 2021 | $4,584 | $39,425 | $0 | $0 |
| 2020 | $4,581 | $38,621 | $0 | $0 |
| 2019 | $3,844 | $37,382 | $0 | $0 |
| 2018 | $3,719 | $38,307 | $0 | $0 |
| 2017 | $3,682 | $38,753 | $0 | $0 |
| 2016 | $3,204 | $33,792 | $7,700 | $26,092 |
| 2014 | -- | $23,866 | $5,000 | $18,866 |
Property History
| Date | Event | Price | List to Sale | Price per Sq Ft | Prior Sale |
|---|---|---|---|---|---|
| 11/25/2025 11/25/25 | Price Changed | $739,000 | -5.1% | $307 / Sq Ft | |
| 10/10/2025 10/10/25 | For Sale | $779,000 | -5.6% | $323 / Sq Ft | |
| 06/06/2022 06/06/22 | Sold | $825,000 | +0.6% | $342 / Sq Ft | View Prior Sale |
| 05/04/2022 05/04/22 | Pending | -- | -- | -- | |
| 04/15/2022 04/15/22 | For Sale | $819,900 | -- | $340 / Sq Ft |
Purchase History
| Date | Type | Sale Price | Title Company |
|---|---|---|---|
| Cash Sale Deed | $302,420 | Security Title Agency | |
| Warranty Deed | -- | Security Title Agency |
Source: Arizona Regional Multiple Listing Service (ARMLS)
MLS Number: 6930106
APN: 109-52-612
- 882 E Laddoos Ave
- 472 E Bracciano Ave
- 594 E Vesper Trail
- 562 E Vesper Trail
- 408 E Bittercress Ave
- Vantage Plan at Encanterra - Amalfi
- Amaze Plan at Encanterra - Amalfi
- Cannes Plan at Encanterra - Francia
- Ascent Plan at Encanterra - Amalfi
- Refresh Plan at Encanterra - Francia
- Crescendo Plan at Encanterra - Amalfi
- Create Plan at Encanterra - Italia
- Arise Plan at Encanterra - Amalfi
- Nice Plan at Encanterra - Francia
- Positano Plan at Encanterra - Amalfi
- Chroma Plan at Encanterra - Italia
- Genova Plan at Encanterra - Italia
- Evia Plan at Encanterra - Resort
- Captivate Plan at Encanterra - Italia
- Valletta Plan at Encanterra - Resort
- 305 E Leland Rd
- 37754 N Sandy Dr
- 1361 E Ryan Rd
- 37611 N Dena Dr
- 628 E Peach Tree St
- 37911 N Luke Ln
- 894 E Daniella Dr
- 70 E Kennedia Dr
- 36965 N Crucillo Dr
- 1732 E Vesper Trail
- 1275 E Shari St
- 1465 E Daniella Dr
- 466 E Penny Ln
- 1320 E Julie Ave
- 1618 E Daniella Dr
- 533 E Angeline Ave Unit 2
- 250 W Combs Rd
- 605 E Nancy Ave
- 36037 N Copper Hollow Way
- 678 E Cobble Stone Dr
