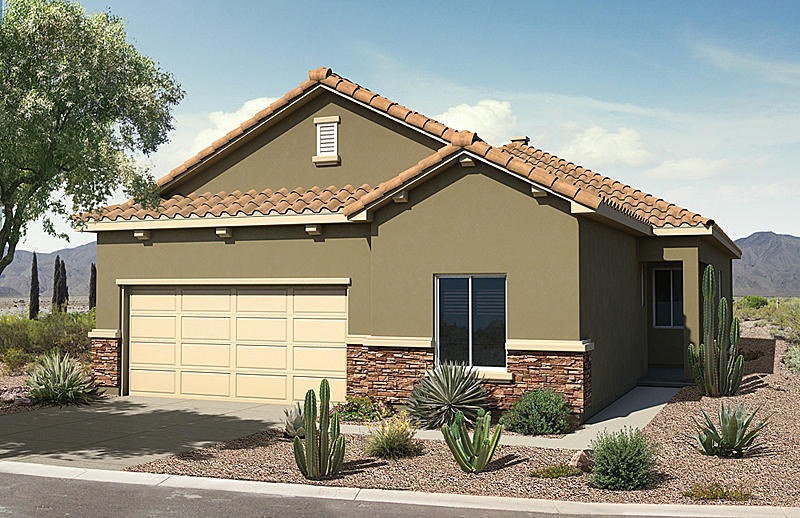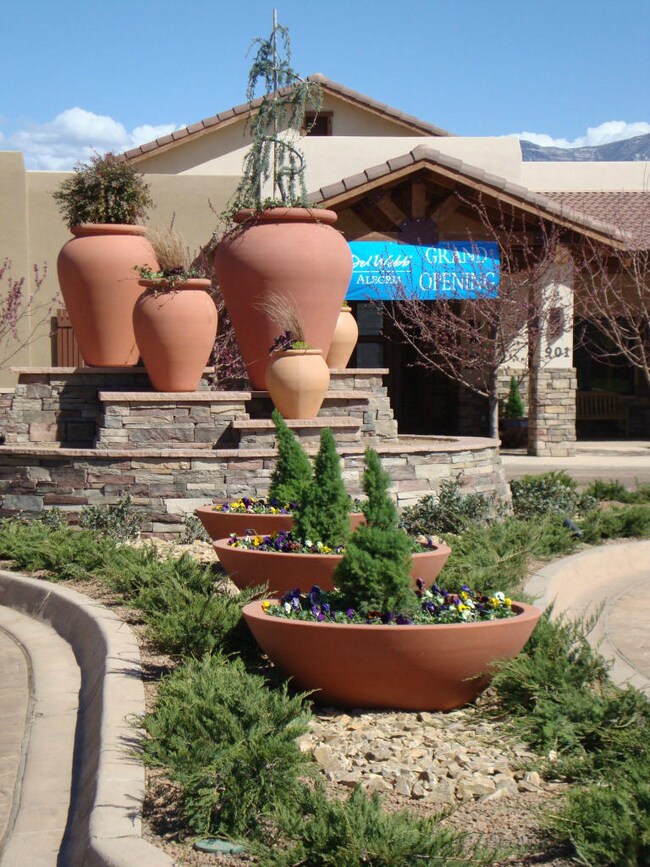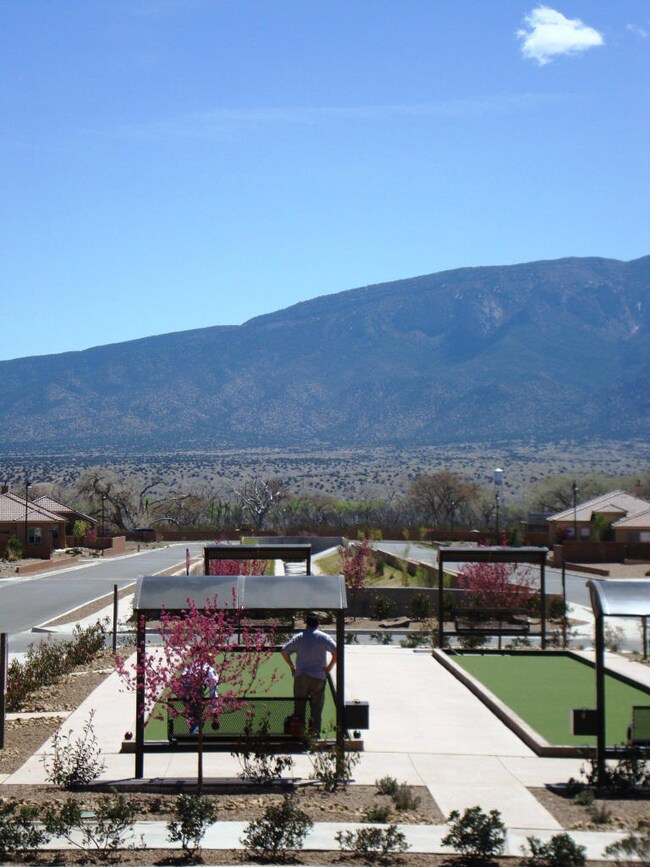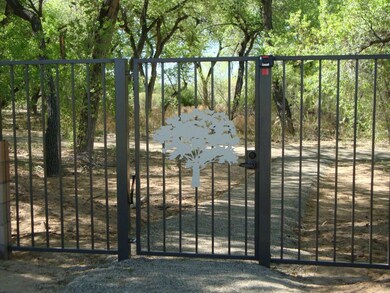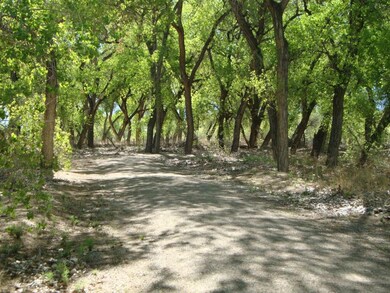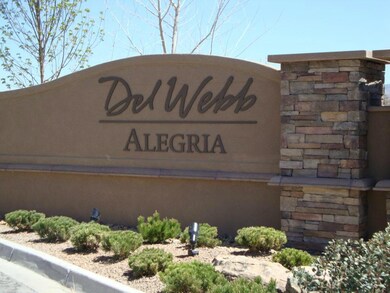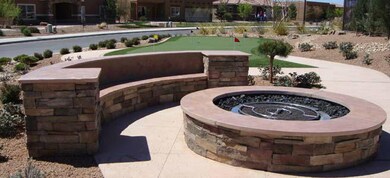
872 Golden Yarrow Trail Bernalillo, NM 87004
Highlights
- Heated Pool
- Gated Community
- Home Office
- Senior Community
- Great Room
- Covered patio or porch
About This Home
As of April 2017The Carlsbad offers 2 bedrooms, den/study, Gourmet Kitchen opens to the familyroom , SS appliances include gas cooktop, wall oven/microwave combo, tile throughout , upgraded carpet in bedrooms and much more! Come and see our award winning Active Adult Community " Algeria"! You will be sure to enjoy the lifestyle with the many beautiful amenities Alegria has to offer! Indoor and outdoor pools, full fitness center, computer station, crafts room, and the numerous clubs established that will meet everyone's favorite hobby!
Last Agent to Sell the Property
Pulte Homes of New Mexico License #18773 Listed on: 07/31/2014

Home Details
Home Type
- Single Family
Est. Annual Taxes
- $3,025
Year Built
- Built in 2014 | Under Construction
Lot Details
- 4,948 Sq Ft Lot
- Property fronts a private road
- West Facing Home
- Xeriscape Landscape
- Sprinkler System
HOA Fees
- $1,728 Monthly HOA Fees
Parking
- 2 Car Attached Garage
Home Design
- Frame Construction
- Pitched Roof
- Tile Roof
- Stucco
Interior Spaces
- 1,728 Sq Ft Home
- Property has 1 Level
- Skylights
- Gas Log Fireplace
- Double Pane Windows
- Low Emissivity Windows
- Insulated Windows
- Great Room
- Home Office
- Fire and Smoke Detector
- Washer and Dryer Hookup
Kitchen
- Breakfast Area or Nook
- Self-Cleaning Oven
- Built-In Electric Range
- Microwave
- Dishwasher
- ENERGY STAR Qualified Appliances
- Kitchen Island
- Disposal
Flooring
- CRI Green Label Plus Certified Carpet
- Tile
Bedrooms and Bathrooms
- 2 Bedrooms
- Walk-In Closet
- 2 Full Bathrooms
- Dual Sinks
- Private Water Closet
- Garden Bath
- Separate Shower
Pool
- Heated Pool
- Screen Enclosure
Outdoor Features
- Covered patio or porch
Utilities
- Refrigerated Cooling System
- Forced Air Heating System
Listing and Financial Details
- Assessor Parcel Number 1018073388221
Community Details
Overview
- Senior Community
- Association fees include clubhouse, common areas, pool(s)
- Built by Del Webb
- Orchards 03 Subdivision
- Planned Unit Development
Recreation
- Community Pool
Security
- Gated Community
Ownership History
Purchase Details
Home Financials for this Owner
Home Financials are based on the most recent Mortgage that was taken out on this home.Purchase Details
Purchase Details
Home Financials for this Owner
Home Financials are based on the most recent Mortgage that was taken out on this home.Similar Homes in Bernalillo, NM
Home Values in the Area
Average Home Value in this Area
Purchase History
| Date | Type | Sale Price | Title Company |
|---|---|---|---|
| Warranty Deed | -- | Fidelity Natl Title Ins Co | |
| Interfamily Deed Transfer | -- | None Available | |
| Special Warranty Deed | -- | Pgp Title Llc |
Mortgage History
| Date | Status | Loan Amount | Loan Type |
|---|---|---|---|
| Open | $144,000 | New Conventional | |
| Previous Owner | $159,990 | New Conventional |
Property History
| Date | Event | Price | Change | Sq Ft Price |
|---|---|---|---|---|
| 07/23/2025 07/23/25 | Pending | -- | -- | -- |
| 07/22/2025 07/22/25 | Price Changed | $445,000 | 0.0% | $254 / Sq Ft |
| 07/22/2025 07/22/25 | For Sale | $445,000 | +1.1% | $254 / Sq Ft |
| 07/10/2025 07/10/25 | Pending | -- | -- | -- |
| 07/07/2025 07/07/25 | For Sale | $440,000 | +53.3% | $251 / Sq Ft |
| 04/28/2017 04/28/17 | Sold | -- | -- | -- |
| 04/13/2017 04/13/17 | Pending | -- | -- | -- |
| 04/01/2017 04/01/17 | For Sale | $287,000 | -5.0% | $166 / Sq Ft |
| 11/25/2014 11/25/14 | Sold | -- | -- | -- |
| 10/24/2014 10/24/14 | Pending | -- | -- | -- |
| 07/31/2014 07/31/14 | For Sale | $302,258 | -- | $175 / Sq Ft |
Tax History Compared to Growth
Tax History
| Year | Tax Paid | Tax Assessment Tax Assessment Total Assessment is a certain percentage of the fair market value that is determined by local assessors to be the total taxable value of land and additions on the property. | Land | Improvement |
|---|---|---|---|---|
| 2024 | $2,449 | $95,891 | $16,069 | $79,822 |
| 2023 | $2,449 | $93,098 | $14,968 | $78,130 |
| 2022 | $2,376 | $90,387 | $14,967 | $75,420 |
| 2021 | $2,348 | $87,754 | $14,962 | $72,792 |
| 2020 | $2,278 | $85,199 | $0 | $0 |
| 2019 | $2,229 | $82,717 | $0 | $0 |
| 2018 | $1,987 | $80,309 | $0 | $0 |
| 2017 | $2,093 | $81,748 | $0 | $0 |
| 2016 | $460 | $16,500 | $0 | $0 |
| 2014 | $597 | $16,500 | $0 | $0 |
| 2013 | -- | $16,500 | $16,500 | $0 |
Agents Affiliated with this Home
-
Jason Grinage
J
Seller's Agent in 2025
Jason Grinage
Santa Fe Realty Unlimited
(505) 485-8836
22 Total Sales
-
V
Seller's Agent in 2017
Victoria Robinson
Coldwell Banker Legacy
-
Team Blunier
T
Buyer's Agent in 2017
Team Blunier
Keller Williams Realty
(505) 225-2020
350 Total Sales
-
Wade Messenger

Seller's Agent in 2014
Wade Messenger
Pulte Homes of New Mexico
(505) 991-5774
597 Total Sales
Map
Source: Southwest MLS (Greater Albuquerque Association of REALTORS®)
MLS Number: 821053
APN: 1-018-073-388-221
- 909 Evening Primrose
- 827 Purple Aster
- 959 Salt Cedar Ct
- 715 Desert Marigold Ct
- 978 Prairie Zinnia Dr
- 824 Vista Patron
- 939 Desert Willow Ct
- 851 Vista Patron Dr
- 1047 Prairie Zinnia Dr
- 829 Bosque Vista Dr
- 839 Bosque Vista Dr
- 808 Palo Duro Dr
- 805 Palo Duro Dr
- 1337 Calle Cielo Vista
- 1107 San Luis Ct
- 1128 San Augustin
- 1440 Calle Cielo Vista
- 1009 C de Baca Ln
- 927 Camino Vista Rio
- 317 Plaza Muchomas
