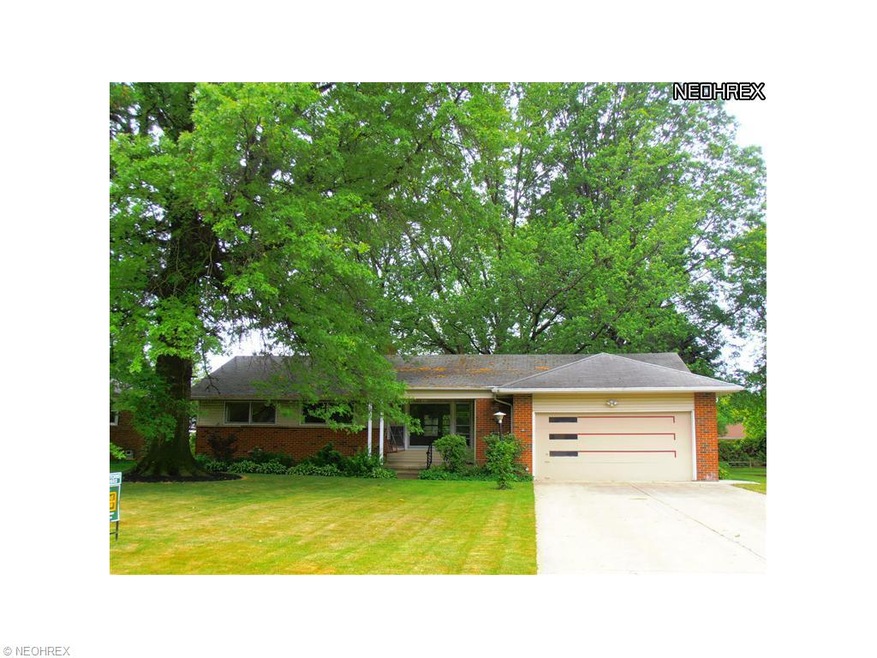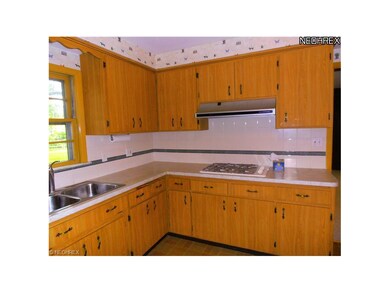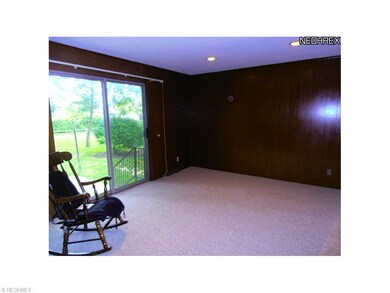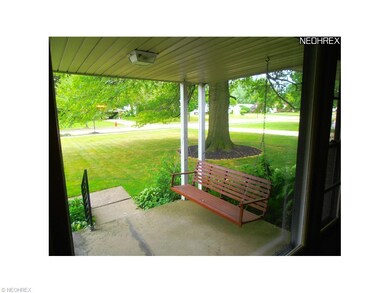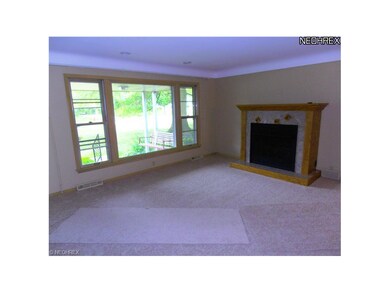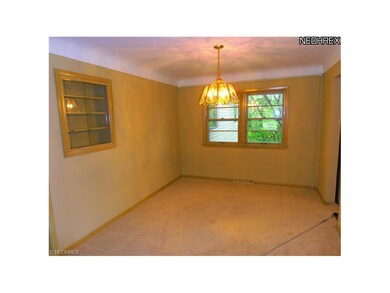
872 Stanwell Dr Cleveland, OH 44143
Highlights
- Park or Greenbelt View
- 1 Fireplace
- 2 Car Attached Garage
- Mayfield High School Rated A
- Porch
- Patio
About This Home
As of July 2025Wow the space will amaze you* Rare 5 bedroom 2.5 bath Ranch style home* Eat-in kitchen with all appliances* Family room with sliding glass door to concrete patio which overlooks well landscaped lot* Large living room with gas fireplace* Inviting front porch offers a covered area to relax on the porch swing* Attached 2 car garage* Incredible space in the semi-finished lower level* Formal dining room* Great street all located in Mayfield School district* Newer neutral carpet as of May 2012* Pull down stairs for easy storage* Shed in backyard, great place for your lawn equipment* Call for a private showing
Last Agent to Sell the Property
RE/MAX Crossroads Properties License #390617 Listed on: 05/29/2012

Home Details
Home Type
- Single Family
Est. Annual Taxes
- $3,366
Year Built
- Built in 1960
Lot Details
- 0.37 Acre Lot
- Lot Dimensions are 80x200
Home Design
- Brick Exterior Construction
- Asphalt Roof
- Vinyl Construction Material
Interior Spaces
- 2,080 Sq Ft Home
- 1-Story Property
- 1 Fireplace
- Park or Greenbelt Views
- Partially Finished Basement
- Basement Fills Entire Space Under The House
Kitchen
- Built-In Oven
- Range
- Dishwasher
Bedrooms and Bathrooms
- 5 Bedrooms
Laundry
- Dryer
- Washer
Parking
- 2 Car Attached Garage
- Garage Door Opener
Outdoor Features
- Patio
- Porch
Utilities
- Forced Air Heating System
- Heating System Uses Gas
Listing and Financial Details
- Assessor Parcel Number 822-29-113
Ownership History
Purchase Details
Home Financials for this Owner
Home Financials are based on the most recent Mortgage that was taken out on this home.Purchase Details
Home Financials for this Owner
Home Financials are based on the most recent Mortgage that was taken out on this home.Purchase Details
Purchase Details
Purchase Details
Similar Homes in the area
Home Values in the Area
Average Home Value in this Area
Purchase History
| Date | Type | Sale Price | Title Company |
|---|---|---|---|
| Warranty Deed | $122,355 | Competitive Title Agency | |
| Deed | $158,000 | Competitive Title | |
| Interfamily Deed Transfer | -- | -- | |
| Deed | -- | -- | |
| Deed | -- | -- |
Mortgage History
| Date | Status | Loan Amount | Loan Type |
|---|---|---|---|
| Open | $142,000 | Construction | |
| Closed | $96,600 | Credit Line Revolving | |
| Closed | $109,000 | New Conventional | |
| Closed | $105,821 | FHA |
Property History
| Date | Event | Price | Change | Sq Ft Price |
|---|---|---|---|---|
| 07/16/2025 07/16/25 | Sold | $460,000 | +0.1% | $182 / Sq Ft |
| 05/28/2025 05/28/25 | Pending | -- | -- | -- |
| 05/25/2025 05/25/25 | For Sale | $459,500 | +190.8% | $182 / Sq Ft |
| 07/27/2012 07/27/12 | Sold | $158,000 | -9.7% | $76 / Sq Ft |
| 07/12/2012 07/12/12 | Pending | -- | -- | -- |
| 05/29/2012 05/29/12 | For Sale | $174,900 | -- | $84 / Sq Ft |
Tax History Compared to Growth
Tax History
| Year | Tax Paid | Tax Assessment Tax Assessment Total Assessment is a certain percentage of the fair market value that is determined by local assessors to be the total taxable value of land and additions on the property. | Land | Improvement |
|---|---|---|---|---|
| 2024 | $6,344 | $105,000 | $18,095 | $86,905 |
| 2023 | $4,914 | $71,160 | $17,190 | $53,970 |
| 2022 | $4,883 | $71,160 | $17,190 | $53,970 |
| 2021 | $4,833 | $71,160 | $17,190 | $53,970 |
| 2020 | $4,235 | $56,490 | $13,650 | $42,840 |
| 2019 | $4,097 | $161,400 | $39,000 | $122,400 |
| 2018 | $3,932 | $56,490 | $13,650 | $42,840 |
| 2017 | $4,192 | $54,220 | $11,100 | $43,120 |
| 2016 | $4,158 | $54,220 | $11,100 | $43,120 |
| 2015 | $4,008 | $54,220 | $11,100 | $43,120 |
| 2014 | $4,008 | $57,050 | $11,690 | $45,360 |
Agents Affiliated with this Home
-
Larry Wanke

Seller's Agent in 2025
Larry Wanke
Keller Williams Greater Metropolitan
(216) 215-1165
9 in this area
299 Total Sales
-
Michelle Underwood

Buyer's Agent in 2025
Michelle Underwood
Platinum Real Estate
(440) 413-1818
2 in this area
304 Total Sales
-
Angela Molitoris

Seller's Agent in 2012
Angela Molitoris
RE/MAX
(216) 299-9503
37 in this area
174 Total Sales
Map
Source: MLS Now
MLS Number: 3322796
APN: 822-29-113
- 5679 Wilson Mills Rd
- 5807 Wilson Mills Rd
- 960 Barkston Dr
- 1019 Rose Blvd
- V/L Bishop Rd
- 1114 Eastwood Ave
- 5678 Ridgebury Blvd
- 5500 Wilson Mills Rd
- 874 Lander Rd
- 899 Lander Rd
- 1120 Croyden Rd
- 776 Lander Rd
- 1127 Mayfield Ridge Rd
- 1209 Eastwood Ave
- 1193 Mayfield Ridge Rd
- 5944 Blakley Dr
- 1200 Ford Rd
- 792 Miner Rd
- 6123 Wilson Mills Rd
- 950 W Mill Dr
