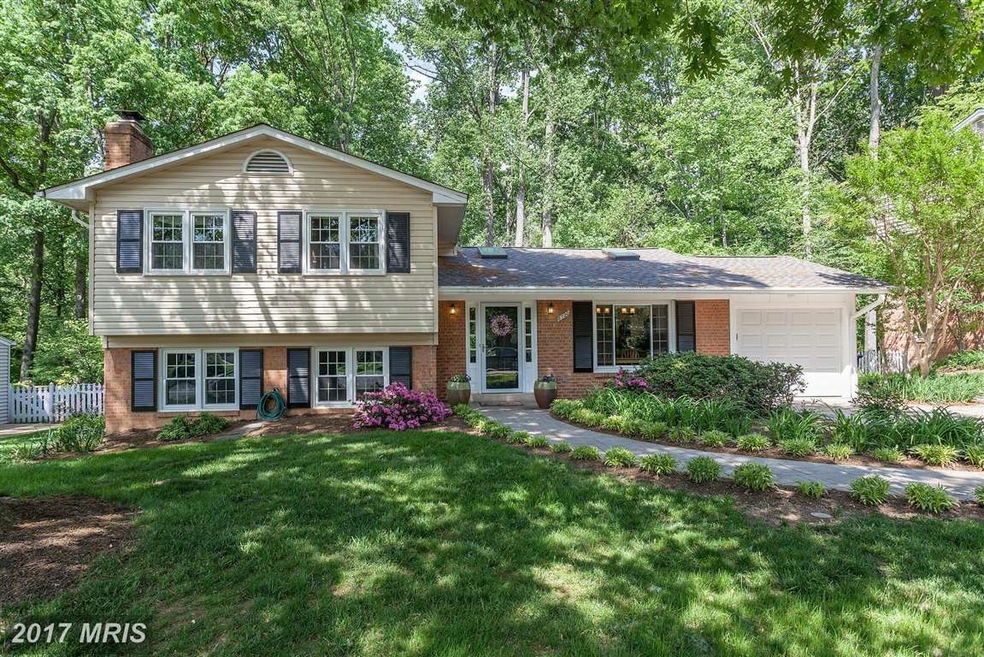
8720 Higdon Dr Vienna, VA 22182
Tysons Corner NeighborhoodEstimated Value: $1,002,000 - $1,227,000
Highlights
- Open Floorplan
- 1 Fireplace
- No HOA
- Westbriar Elementary School Rated A
- Sun or Florida Room
- 5-minute walk to Raglan Road Park
About This Home
As of July 2015LOCATION & QUALITY! Multiple Offers
Last Agent to Sell the Property
Weichert, REALTORS License #0225098362 Listed on: 05/14/2015

Last Buyer's Agent
Angela Kaiser
Redfin Corporation

Home Details
Home Type
- Single Family
Est. Annual Taxes
- $6,964
Year Built
- Built in 1965
Lot Details
- 10,500 Sq Ft Lot
- Property is in very good condition
- Property is zoned 130
Parking
- 1 Car Attached Garage
- Front Facing Garage
Home Design
- Split Level Home
- Brick Exterior Construction
Interior Spaces
- Property has 3 Levels
- Open Floorplan
- 1 Fireplace
- Family Room
- Living Room
- Dining Room
- Sun or Florida Room
- Laundry Room
Kitchen
- Breakfast Room
- Upgraded Countertops
Bedrooms and Bathrooms
- 4 Bedrooms
- En-Suite Primary Bedroom
Basement
- Walk-Out Basement
- Side Exterior Basement Entry
Schools
- Westbriar Elementary School
- Kilmer Middle School
- Marshall High School
Utilities
- Cooling Available
- Heat Pump System
- Natural Gas Water Heater
Community Details
- No Home Owners Association
- Tysons Green Subdivision
Listing and Financial Details
- Tax Lot 88
- Assessor Parcel Number 29-3-11- -88
Ownership History
Purchase Details
Home Financials for this Owner
Home Financials are based on the most recent Mortgage that was taken out on this home.Purchase Details
Home Financials for this Owner
Home Financials are based on the most recent Mortgage that was taken out on this home.Similar Homes in Vienna, VA
Home Values in the Area
Average Home Value in this Area
Purchase History
| Date | Buyer | Sale Price | Title Company |
|---|---|---|---|
| Stumpf Kyle A | $730,000 | -- | |
| Lum Alden | $620,000 | -- |
Mortgage History
| Date | Status | Borrower | Loan Amount |
|---|---|---|---|
| Open | Stumpf Kyle A | $664,920 | |
| Closed | Stumpf Kyle A | $659,610 | |
| Closed | Stumpf Kyle A | $699,265 | |
| Previous Owner | Stumpf Kyle A | $703,902 | |
| Previous Owner | Lum Alden | $586,600 | |
| Previous Owner | Lum Alden | $589,750 | |
| Previous Owner | Lum Alden | $496,000 |
Property History
| Date | Event | Price | Change | Sq Ft Price |
|---|---|---|---|---|
| 07/15/2015 07/15/15 | Sold | $730,000 | -0.8% | $340 / Sq Ft |
| 05/28/2015 05/28/15 | Pending | -- | -- | -- |
| 05/14/2015 05/14/15 | For Sale | $735,900 | -- | $343 / Sq Ft |
Tax History Compared to Growth
Tax History
| Year | Tax Paid | Tax Assessment Tax Assessment Total Assessment is a certain percentage of the fair market value that is determined by local assessors to be the total taxable value of land and additions on the property. | Land | Improvement |
|---|---|---|---|---|
| 2024 | $10,694 | $923,120 | $430,000 | $493,120 |
| 2023 | $9,895 | $876,800 | $420,000 | $456,800 |
| 2022 | $9,378 | $820,150 | $405,000 | $415,150 |
| 2021 | $8,823 | $751,830 | $370,000 | $381,830 |
| 2020 | $8,898 | $751,830 | $370,000 | $381,830 |
| 2019 | $8,784 | $742,200 | $370,000 | $372,200 |
| 2018 | $8,251 | $717,490 | $355,000 | $362,490 |
| 2017 | $7,725 | $665,390 | $310,000 | $355,390 |
| 2016 | $7,992 | $689,890 | $310,000 | $379,890 |
| 2015 | $7,216 | $646,560 | $310,000 | $336,560 |
| 2014 | $6,964 | $625,420 | $300,000 | $325,420 |
Agents Affiliated with this Home
-
Paula Stewart

Seller's Agent in 2015
Paula Stewart
Weichert Corporate
(703) 408-5854
1 in this area
60 Total Sales
-
A
Buyer's Agent in 2015
Angela Kaiser
Redfin Corporation
(703) 347-2687
Map
Source: Bright MLS
MLS Number: 1003703001
APN: 0293-11-0088
- 8818 Olympia Fields Ln
- 1473 Northern Neck Dr
- 1510 Northern Neck Dr Unit 102
- 8837 Ashgrove House Ln
- 8861 Ashgrove House Ln
- 1547 Northern Neck Dr Unit 201
- 402 Old Courthouse Rd NE
- 8878 Ashgrove House Ln
- 1002 Country Club Dr NE
- 8530 Raglan Rd
- 1104 Westbriar Ct NE
- 1606 Montmorency Dr
- 1605 Lupine Den Ct
- 8504 Jeffersonian Ct
- 9005 Ridge Ln
- 912 Fairway Dr NE
- 1489 Broadstone Place
- 8370 Greensboro Dr Unit 1011
- 8370 Greensboro Dr Unit 508
- 8370 Greensboro Dr Unit 702
- 8720 Higdon Dr
- 8718 Higdon Dr
- 8722 Higdon Dr
- 8716 Higdon Dr
- 8724 Higdon Dr
- 8717 Higdon Dr
- 1700 Burning Tree Dr
- 8714 Higdon Dr
- 8726 Higdon Dr
- 8715 Higdon Dr
- 8725 Higdon Dr
- 1702 Burning Tree Dr
- 1703 Burning Tree Dr
- 8712 Higdon Dr
- 8728 Higdon Dr
- 8713 Higdon Dr
- 1704 Burning Tree Dr
- 1707 Pebble Beach Dr
- 1705 Pebble Beach Dr
- 1701 Pebble Beach Dr
