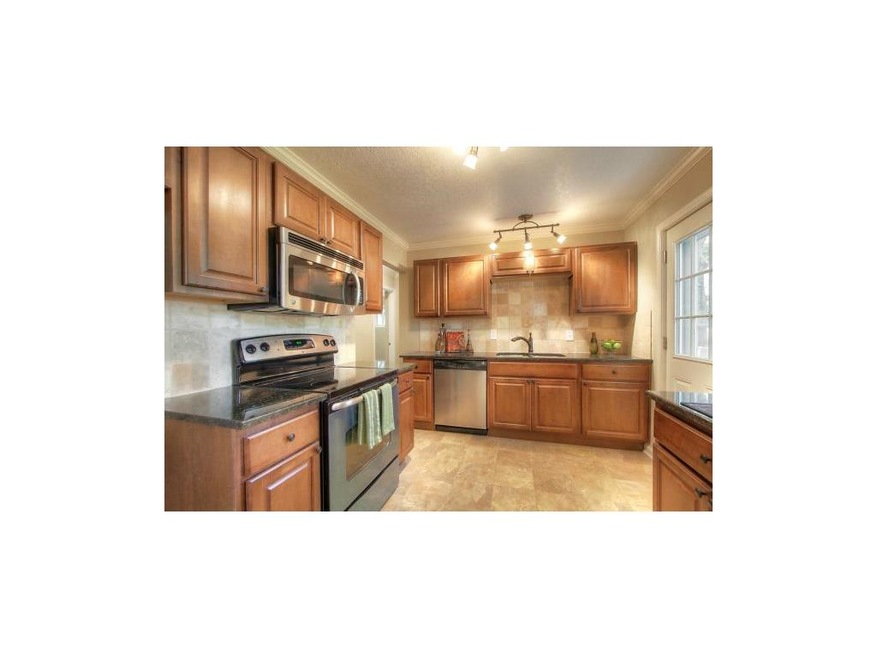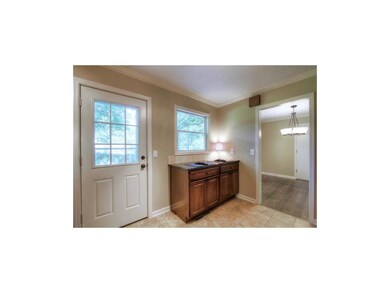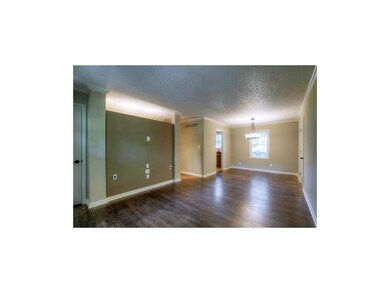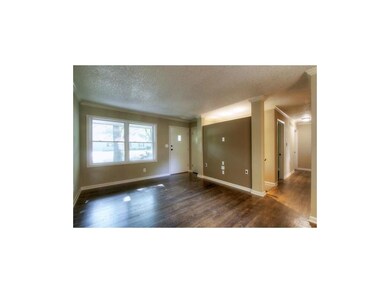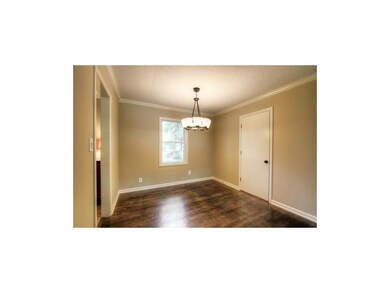
8720 Larsen St Overland Park, KS 66214
Elmhurst NeighborhoodEstimated Value: $293,000 - $320,000
Highlights
- Vaulted Ceiling
- Ranch Style House
- Granite Countertops
- Shawnee Mission West High School Rated A-
- Wood Flooring
- Thermal Windows
About This Home
As of October 2012Totally rehabbed NEW KITCHEN*granite*cabinets*dishwasher*stove*microwave*back splash & *tile floors. NEW BATH*tile*vanity*fixtues. NEW ENERGY Efficient windows and doors. WHOLE house has been painted inside & out! ALL hardwoods REFINISHED & new light fixtures throughout. NEW Smart Siding on the exterior & NEW garage door. Gorgeous new landscaping! *BONUS RM* (11x16) newly fin in the L/L w/ CAT5 wiring. Perfect for a 2nd living space, office or playroom for the kids. Additional bathroom ready to be finished. Fam rm pre-wired for your flat screen right on the wall! Perfect location close to highways, shopping or the Farmer's Market. WON'T LAST!
Last Agent to Sell the Property
Weichert, Realtors Welch & Com License #SP00226349 Listed on: 05/18/2012

Home Details
Home Type
- Single Family
Est. Annual Taxes
- $1,549
Year Built
- 1957
Lot Details
- 9,845
Parking
- 1 Car Attached Garage
- Inside Entrance
- Front Facing Garage
- Garage Door Opener
Home Design
- Ranch Style House
- Traditional Architecture
- Frame Construction
- Composition Roof
Interior Spaces
- Wet Bar: All Carpet, Ceramic Tiles, Shower Over Tub, Hardwood, Ceiling Fan(s)
- Built-In Features: All Carpet, Ceramic Tiles, Shower Over Tub, Hardwood, Ceiling Fan(s)
- Vaulted Ceiling
- Ceiling Fan: All Carpet, Ceramic Tiles, Shower Over Tub, Hardwood, Ceiling Fan(s)
- Skylights
- Fireplace
- Thermal Windows
- Shades
- Plantation Shutters
- Drapes & Rods
- Combination Dining and Living Room
Kitchen
- Electric Oven or Range
- Dishwasher
- Granite Countertops
- Laminate Countertops
- Disposal
Flooring
- Wood
- Wall to Wall Carpet
- Linoleum
- Laminate
- Stone
- Ceramic Tile
- Luxury Vinyl Plank Tile
- Luxury Vinyl Tile
Bedrooms and Bathrooms
- 3 Bedrooms
- Cedar Closet: All Carpet, Ceramic Tiles, Shower Over Tub, Hardwood, Ceiling Fan(s)
- Walk-In Closet: All Carpet, Ceramic Tiles, Shower Over Tub, Hardwood, Ceiling Fan(s)
- 1 Full Bathroom
- Double Vanity
- Bathtub with Shower
Finished Basement
- Sump Pump
- Laundry in Basement
- Stubbed For A Bathroom
Home Security
- Storm Doors
- Fire and Smoke Detector
Schools
- Apache Elementary School
- Sm West High School
Additional Features
- Enclosed patio or porch
- Many Trees
- City Lot
- Forced Air Heating and Cooling System
Community Details
- Westbrooke Subdivision
Listing and Financial Details
- Assessor Parcel Number NP89000004 0004
Ownership History
Purchase Details
Home Financials for this Owner
Home Financials are based on the most recent Mortgage that was taken out on this home.Purchase Details
Home Financials for this Owner
Home Financials are based on the most recent Mortgage that was taken out on this home.Similar Homes in Overland Park, KS
Home Values in the Area
Average Home Value in this Area
Purchase History
| Date | Buyer | Sale Price | Title Company |
|---|---|---|---|
| Stiles Stevin E | -- | First American Title | |
| Collier Adam R | -- | None Available |
Mortgage History
| Date | Status | Borrower | Loan Amount |
|---|---|---|---|
| Open | Stiles Stevin E | $125,400 | |
| Previous Owner | Collier Adam R | $19,289 | |
| Previous Owner | Collier Adam R | $131,950 |
Property History
| Date | Event | Price | Change | Sq Ft Price |
|---|---|---|---|---|
| 10/10/2012 10/10/12 | Sold | -- | -- | -- |
| 08/25/2012 08/25/12 | Pending | -- | -- | -- |
| 05/17/2012 05/17/12 | For Sale | $159,950 | -- | $171 / Sq Ft |
Tax History Compared to Growth
Tax History
| Year | Tax Paid | Tax Assessment Tax Assessment Total Assessment is a certain percentage of the fair market value that is determined by local assessors to be the total taxable value of land and additions on the property. | Land | Improvement |
|---|---|---|---|---|
| 2024 | $3,144 | $32,878 | $7,499 | $25,379 |
| 2023 | $3,066 | $31,441 | $6,818 | $24,623 |
| 2022 | $2,734 | $28,267 | $6,818 | $21,449 |
| 2021 | $2,475 | $24,265 | $5,680 | $18,585 |
| 2020 | $2,331 | $22,885 | $4,541 | $18,344 |
| 2019 | $2,073 | $20,389 | $3,512 | $16,877 |
| 2018 | $2,009 | $19,676 | $3,512 | $16,164 |
| 2017 | $1,890 | $18,227 | $3,512 | $14,715 |
| 2016 | $1,778 | $16,870 | $3,512 | $13,358 |
| 2015 | $1,659 | $16,088 | $3,512 | $12,576 |
| 2013 | -- | $15,180 | $3,512 | $11,668 |
Agents Affiliated with this Home
-
Shelly Christ

Seller's Agent in 2012
Shelly Christ
Weichert, Realtors Welch & Com
(913) 485-8641
2 in this area
48 Total Sales
-
Rebekah Groebe

Buyer's Agent in 2012
Rebekah Groebe
Real Broker, LLC
(913) 908-8841
1 in this area
61 Total Sales
Map
Source: Heartland MLS
MLS Number: 1780273
APN: NP89000004-0004
- 8761 Larsen St
- 10606 W 89th Terrace
- 10616 W 90th St
- 10009 W 88th Terrace
- 8885 Westbrooke Dr
- 9006 Mastin St
- 8903 Mastin St
- 10202 Moody Park Dr
- 9724 W 91st St
- 10319 W 92nd Place
- 9336 Goddard St
- 9408 Goddard St
- 9415 Bluejacket St
- 9406 Switzer St
- 8601 England St
- 8401 England St
- 9225 Hayes Dr
- 8705 Grandview St
- 11008 W 95th Terrace
- 10120 W 96th St Unit F
- 8720 Larsen St
- 8714 Larsen St
- 8721 Goddard St
- 8708 Larsen St
- 8732 Larsen St
- 8715 Goddard St
- 8727 Goddard St
- 8719 Larsen St
- 8709 Goddard St
- 8733 Goddard St
- 8713 Larsen St
- 8725 Larsen St
- 8702 Larsen St
- 8738 Larsen St
- 8709 Larsen St
- 8731 Larsen St
- 8703 Goddard St
- 8739 Goddard St
- 8703 Larsen St
- 8744 Larsen St
