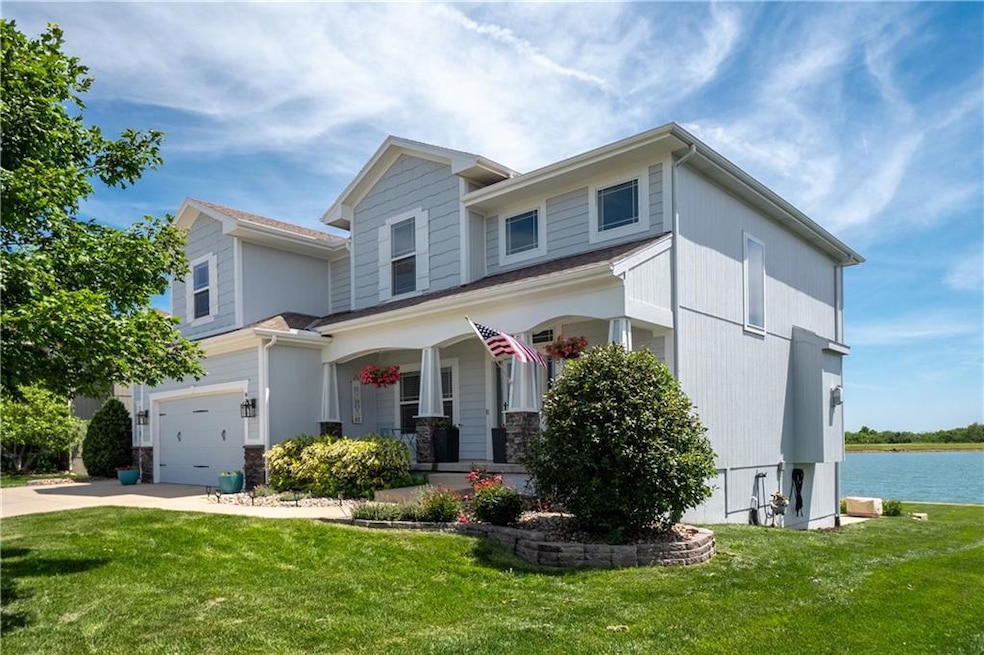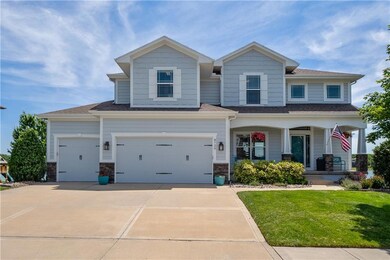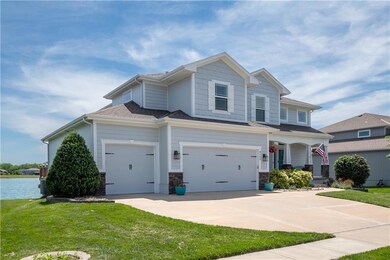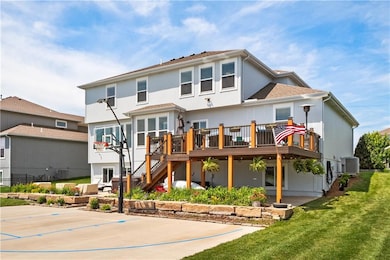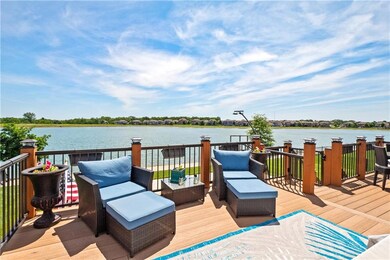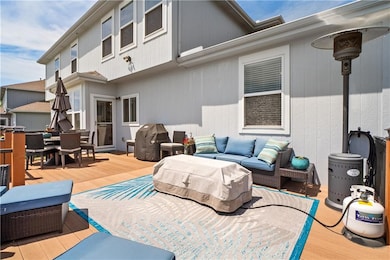
8720 SW 4th St Lees Summit, MO 64064
Highlights
- Lake Front
- Custom Closet System
- Vaulted Ceiling
- Mason Elementary School Rated A
- Deck
- Traditional Architecture
About This Home
As of September 2024Welcome to your lake front dream home! 6 bdrms and 5 full bathrooms. The views are absolutely gorgeous of the lake! From the time you enter the home you have views of the lake on the main,upper and lower levels! Seller has upgraded the wood floors throughout the main and the upper levels. New carpet in the lower level Home has been freshly painted throughout. The kitchen is beautiful with granite counter tops, center island, stainless steel appliances (gas stove) and a wonderful walk in pantry. Off the kitchen is a guest bathroom and bdrm (with a walk in closet) Also the entrance from the 3 car garage! Plenty of storage in the boot bench area and closet! Main floor has a dining area off the kitchen and a formal dining area also. Wood floors have been upgraded. Wonderful open floor plan with a fireplace in the great room and wood blinds throughout! New carpet on the extra wide staircase to the upstairs and wood floors on upper level in hallway and bedrooms. Primary bath has: tile floor, double vanity with granite top and custom cabinets! Walk in shower and a relaxing bathtub plus a custom walk-in closet! The laundry is directly off this bath with entrance off main hallway also. Primary bdrm has gorgeous views of sun rises and sunsets over the lake! The upper floor has the primary bedroom, and 3 other bedrooms! 2 bdrms with a jack n jill bath with granite counters and tile floors and bath/shower combined. 1 guest bedroom with a full bath wood floors granite counter tops and bath/shower combined. Finished daylight lower level has large family room w/ new carpet, wet bar area 6th bedroom and 5th full bath with granite counter, tile floor and large shower. Also walk in closet. Furnace room, safe room and closet off family room. Huge oversized deck off the kitchen and a oversized concrete patio that extends under the deck.There is a bonus 1/2 Sport court.basketball court with lighted goal could double as a pickle ball court. Hot tub and fire pits negotiable
Last Agent to Sell the Property
Sue Edwards
Engel & Volkers Kansas City Brokerage Phone: 816-682-9269 License #2007012328 Listed on: 06/01/2024

Home Details
Home Type
- Single Family
Est. Annual Taxes
- $8,000
Year Built
- Built in 2014
Lot Details
- 10,352 Sq Ft Lot
- Lake Front
- Side Green Space
- East Facing Home
- Paved or Partially Paved Lot
- Level Lot
- Sprinkler System
HOA Fees
- $64 Monthly HOA Fees
Parking
- 3 Car Attached Garage
- Front Facing Garage
- Garage Door Opener
Home Design
- Traditional Architecture
- Composition Roof
- Stone Trim
Interior Spaces
- Wet Bar
- Vaulted Ceiling
- Ceiling Fan
- Gas Fireplace
- Great Room with Fireplace
- Family Room
- Separate Formal Living Room
- Formal Dining Room
- Laundry Room
Kitchen
- Breakfast Room
- Gas Range
- Dishwasher
- Stainless Steel Appliances
- Kitchen Island
- Disposal
Flooring
- Wood
- Carpet
- Tile
Bedrooms and Bathrooms
- 6 Bedrooms
- Main Floor Bedroom
- Custom Closet System
- Walk-In Closet
- 5 Full Bathrooms
- Whirlpool Bathtub
Finished Basement
- Basement Fills Entire Space Under The House
- Sump Pump
- Bedroom in Basement
- Natural lighting in basement
Outdoor Features
- Deck
- Playground
Schools
- Mason Elementary School
- Lee's Summit North High School
Utilities
- Cooling Available
- Heat Pump System
- Heating System Uses Natural Gas
Listing and Financial Details
- Assessor Parcel Number 54-330-25-01-00-0-00-000
- $0 special tax assessment
Community Details
Overview
- Association fees include all amenities, trash
- Lakeside At Chapman Farms Subdivision, Cotton Creek Iv Floorplan
Recreation
- Community Pool
- Trails
Ownership History
Purchase Details
Home Financials for this Owner
Home Financials are based on the most recent Mortgage that was taken out on this home.Purchase Details
Purchase Details
Purchase Details
Home Financials for this Owner
Home Financials are based on the most recent Mortgage that was taken out on this home.Purchase Details
Home Financials for this Owner
Home Financials are based on the most recent Mortgage that was taken out on this home.Purchase Details
Home Financials for this Owner
Home Financials are based on the most recent Mortgage that was taken out on this home.Similar Homes in the area
Home Values in the Area
Average Home Value in this Area
Purchase History
| Date | Type | Sale Price | Title Company |
|---|---|---|---|
| Warranty Deed | -- | Alliance Title | |
| Warranty Deed | -- | Alliance Title | |
| Deed | -- | None Listed On Document | |
| Interfamily Deed Transfer | -- | None Available | |
| Warranty Deed | -- | Chicago Title | |
| Warranty Deed | -- | Kansas City Title Inc | |
| Warranty Deed | -- | Kansas City Title Inc |
Mortgage History
| Date | Status | Loan Amount | Loan Type |
|---|---|---|---|
| Open | $617,500 | New Conventional | |
| Closed | $617,500 | New Conventional | |
| Previous Owner | $226,789 | New Conventional | |
| Previous Owner | $93,000 | New Conventional | |
| Previous Owner | $344,759 | New Conventional | |
| Previous Owner | $291,200 | Construction |
Property History
| Date | Event | Price | Change | Sq Ft Price |
|---|---|---|---|---|
| 09/17/2024 09/17/24 | Sold | -- | -- | -- |
| 08/05/2024 08/05/24 | Pending | -- | -- | -- |
| 07/20/2024 07/20/24 | Price Changed | $669,900 | -4.3% | $181 / Sq Ft |
| 06/01/2024 06/01/24 | For Sale | $699,900 | +76.5% | $189 / Sq Ft |
| 05/05/2016 05/05/16 | Sold | -- | -- | -- |
| 03/18/2016 03/18/16 | Pending | -- | -- | -- |
| 12/21/2015 12/21/15 | For Sale | $396,500 | +9.3% | $147 / Sq Ft |
| 10/10/2014 10/10/14 | Sold | -- | -- | -- |
| 03/26/2014 03/26/14 | Pending | -- | -- | -- |
| 03/26/2014 03/26/14 | For Sale | $362,905 | -- | -- |
Tax History Compared to Growth
Tax History
| Year | Tax Paid | Tax Assessment Tax Assessment Total Assessment is a certain percentage of the fair market value that is determined by local assessors to be the total taxable value of land and additions on the property. | Land | Improvement |
|---|---|---|---|---|
| 2024 | $7,590 | $95,072 | $11,020 | $84,052 |
| 2023 | $7,590 | $95,072 | $8,753 | $86,319 |
| 2022 | $7,590 | $85,120 | $15,014 | $70,106 |
| 2021 | $7,408 | $85,120 | $15,014 | $70,106 |
| 2020 | $7,349 | $81,052 | $15,014 | $66,038 |
| 2019 | $7,176 | $81,052 | $15,014 | $66,038 |
| 2018 | $1,956,921 | $70,541 | $13,067 | $57,474 |
| 2017 | $6,672 | $70,541 | $13,067 | $57,474 |
| 2016 | $6,672 | $68,774 | $18,050 | $50,724 |
| 2014 | $473 | $0 | $0 | $0 |
Agents Affiliated with this Home
-
S
Seller's Agent in 2024
Sue Edwards
Engel & Volkers Kansas City
(913) 900-0001
-
Angie Ripley

Seller Co-Listing Agent in 2024
Angie Ripley
Engel & Volkers Kansas City
(816) 665-4228
16 in this area
272 Total Sales
-
Kelsea Arevalos

Buyer's Agent in 2024
Kelsea Arevalos
Keller Williams KC North
(816) 237-9418
1 in this area
15 Total Sales
-
Chuck Quesenberry

Seller's Agent in 2016
Chuck Quesenberry
Great Lakes Real Estate LLC
(816) 645-3399
7 in this area
46 Total Sales
-
Stu May

Seller Co-Listing Agent in 2016
Stu May
Great Lakes Real Estate LLC
(816) 694-0510
30 Total Sales
-
Jill Murphy

Seller's Agent in 2014
Jill Murphy
ReeceNichols - Lees Summit
(816) 679-4676
3 in this area
90 Total Sales
Map
Source: Heartland MLS
MLS Number: 2490962
APN: 54-330-25-01-00-0-00-000
- 8909 SE 1st St
- 104 SE Shores Trce N A
- 8732 SW Edgewater Dr
- 8736 SW Edgewater Dr
- 8740 SW Edgewater Dr
- 8760 SW 8th St
- 8705 SW Edgewater Dr
- 8701 SW Edgewater Dr
- 8733 SW Edgewater Dr
- 8792 SW 9th St
- 8508 S 7 Hwy
- 132 SE Riley St
- 8834 SW 9th St
- 123 SE Briar Valley Ln
- 127 SE Briar Valley Ln
- 128 SE Briar Valley Ln
- 8756 SW Brickell Dr
- 8826 SW 9th Terrace
- 8830 SW 9th Terrace
- 8752 SW Brickell Dr
