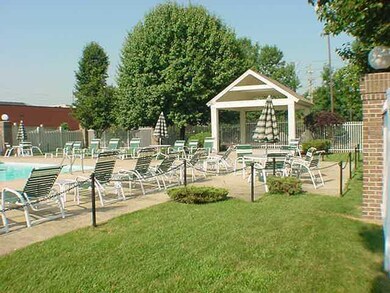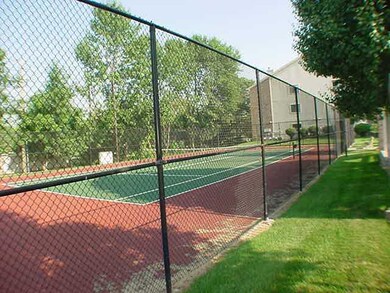
8720 Yardley Ct Unit 203 Indianapolis, IN 46268
College Park NeighborhoodAbout This Home
As of July 2016WOW -$15,000 PRICE DROP Nestled in a safe,secure,upscale,lush green treed area w/locked lobby;peaceful &private!Unique super conven.location w/walk to upscale shops,Starbucks,Trader Joes, Panera Bread&Kroger. Furance & A/C new-2009, low prop. taxes, low utility costs;elec.avg #38/mo, gas avg $54/mo) all appli.incl. new range & blt-in micro. neutr. decor,immac. ovsz 2br, 2ba,all walk-in closets,lge laundry rm.cov.wood deck, fin gar. EZ access major traf.arteries, I465...
Last Agent to Sell the Property
Kincaid REALTORS, LLC License #RB14019107 Listed on: 04/05/2012
Last Buyer's Agent
Mariam Rahmani
In Place
Property Details
Home Type
- Condominium
Est. Annual Taxes
- $556
Year Built
- 1992
HOA Fees
- $210 per month
Outdoor Features
- Balcony
Utilities
- Heating System Uses Gas
- Gas Water Heater
Ownership History
Purchase Details
Home Financials for this Owner
Home Financials are based on the most recent Mortgage that was taken out on this home.Purchase Details
Home Financials for this Owner
Home Financials are based on the most recent Mortgage that was taken out on this home.Purchase Details
Home Financials for this Owner
Home Financials are based on the most recent Mortgage that was taken out on this home.Similar Homes in Indianapolis, IN
Home Values in the Area
Average Home Value in this Area
Purchase History
| Date | Type | Sale Price | Title Company |
|---|---|---|---|
| Warranty Deed | -- | Mtc | |
| Warranty Deed | -- | -- | |
| Deed | $81,900 | -- |
Mortgage History
| Date | Status | Loan Amount | Loan Type |
|---|---|---|---|
| Open | $69,200 | New Conventional | |
| Previous Owner | $81,900 | New Conventional |
Property History
| Date | Event | Price | Change | Sq Ft Price |
|---|---|---|---|---|
| 07/29/2016 07/29/16 | Sold | $86,500 | -1.6% | $74 / Sq Ft |
| 06/08/2016 06/08/16 | Pending | -- | -- | -- |
| 06/01/2016 06/01/16 | Price Changed | $87,900 | -1.1% | $75 / Sq Ft |
| 04/22/2016 04/22/16 | For Sale | $88,900 | +8.5% | $76 / Sq Ft |
| 10/31/2012 10/31/12 | Sold | $81,900 | 0.0% | $70 / Sq Ft |
| 09/24/2012 09/24/12 | Pending | -- | -- | -- |
| 04/04/2012 04/04/12 | For Sale | $81,900 | -- | $70 / Sq Ft |
Tax History Compared to Growth
Tax History
| Year | Tax Paid | Tax Assessment Tax Assessment Total Assessment is a certain percentage of the fair market value that is determined by local assessors to be the total taxable value of land and additions on the property. | Land | Improvement |
|---|---|---|---|---|
| 2024 | $1,250 | $135,700 | $20,100 | $115,600 |
| 2023 | $1,250 | $135,700 | $20,100 | $115,600 |
| 2022 | $1,287 | $118,000 | $19,600 | $98,400 |
| 2021 | $1,226 | $117,700 | $19,400 | $98,300 |
| 2020 | $1,047 | $106,800 | $19,100 | $87,700 |
| 2019 | $820 | $93,200 | $18,800 | $74,400 |
| 2018 | $729 | $86,700 | $18,800 | $67,900 |
| 2017 | $605 | $79,300 | $18,500 | $60,800 |
| 2016 | $508 | $77,900 | $18,500 | $59,400 |
| 2014 | $455 | $77,400 | $18,700 | $58,700 |
| 2013 | $642 | $77,400 | $18,700 | $58,700 |
Agents Affiliated with this Home
-
Jason Whitaker

Seller's Agent in 2016
Jason Whitaker
Dropped Members
(317) 200-6626
77 Total Sales
-
Shelly Hughes

Seller Co-Listing Agent in 2016
Shelly Hughes
Indy A-Team Realty
(317) 833-7718
119 Total Sales
-

Buyer's Agent in 2016
Craig Bartels
The Indy Realty Shop
(317) 490-5074
97 Total Sales
-
Robert Kincaid

Seller's Agent in 2012
Robert Kincaid
Kincaid REALTORS, LLC
(317) 431-6176
65 Total Sales
-
Shirley Mueller

Seller Co-Listing Agent in 2012
Shirley Mueller
Kincaid REALTORS, LLC
(317) 431-9544
58 Total Sales
-

Buyer's Agent in 2012
Mariam Rahmani
In Place
(317) 414-9770
Map
Source: MIBOR Broker Listing Cooperative®
MLS Number: 21169510
APN: 49-03-17-124-044.000-600
- 8720 Yardley Ct Unit 100
- 2856 Jamieson Ln
- 3029 Oberlin Ct
- 8980 Cinnebar Dr
- 9054 Cinnebar Dr
- 2424 N Willow Way
- 2378 the Springs Dr
- 2922 Amherst St
- 9324 W Point Place
- 3230 Amherst St
- 8934 Pinyon Ct
- 9263 Golden Oaks W
- 3113 Sandpiper Dr N
- 9464 Maple Way Unit 27
- 9452 Maple Way
- 9449 Maple Way
- 8272 Calgary Ct
- 9553 Maple Way
- 9572 Maple Way
- 2011 Pin Oak Ct






