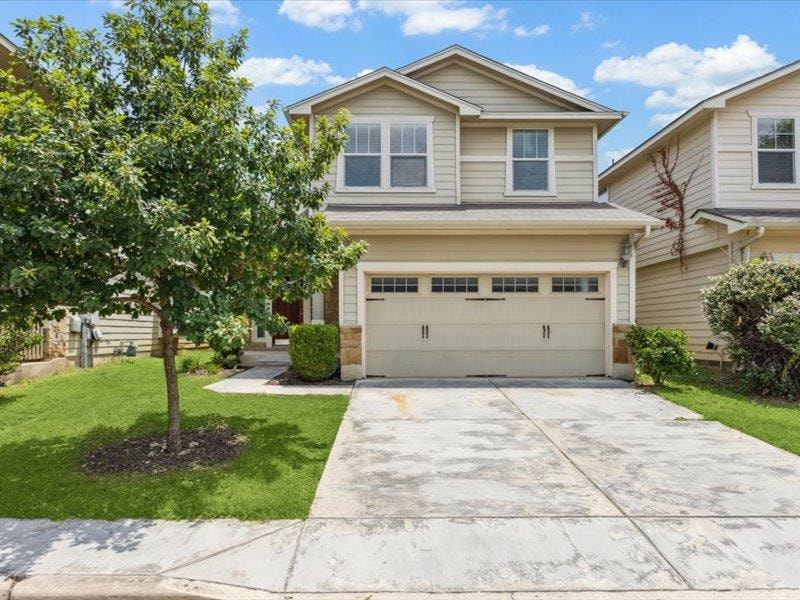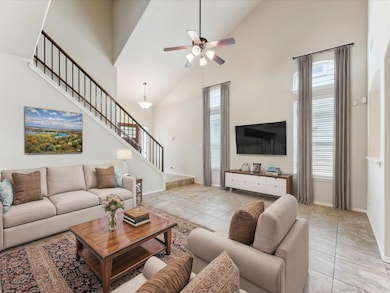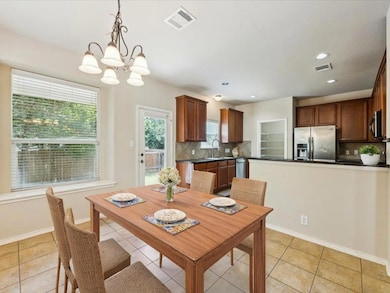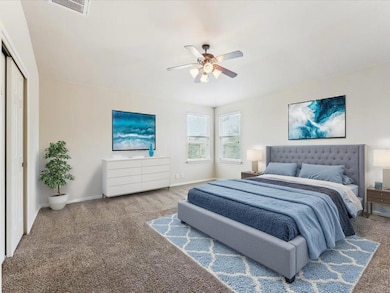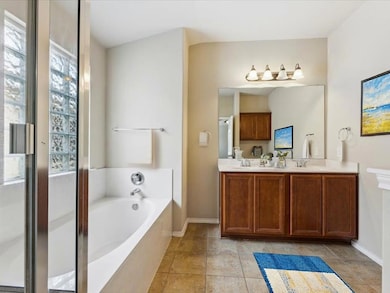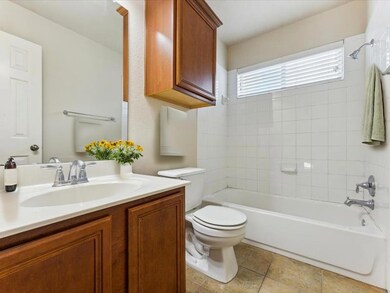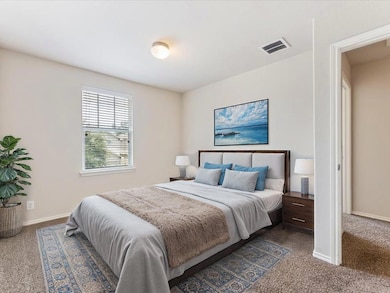8721 Blackvireo Dr Unit 179 Austin, TX 78729
Anderson Mill NeighborhoodHighlights
- Open Floorplan
- High Ceiling
- Private Yard
- Live Oak Elementary School Rated A-
- Granite Countertops
- Community Pool
About This Home
Gorgeous home in convenient Parmer Village. Close to major employers, restaurants, shopping. Kitchen has huge walk-in pantry and granite countertops. Spacious study downstairs could be 4th bedroom. Master suite is upstairs with large walk in closet, attic storage and double vanity, separate shower and garden tub. Open floorplan, tile floors, high ceilings, ceiling fans. Covered patio and full sprinkler system. Walk to pool. Great schools!
Listing Agent
HD Realty Team Brokerage Phone: (512) 289-9299 License #0590729 Listed on: 07/04/2025
Home Details
Home Type
- Single Family
Year Built
- Built in 2009
Lot Details
- West Facing Home
- Sprinkler System
- Private Yard
- Back and Front Yard
Parking
- 2 Car Attached Garage
- Common or Shared Parking
- Garage Door Opener
- Driveway
Home Design
- Slab Foundation
Interior Spaces
- 1,916 Sq Ft Home
- 2-Story Property
- Open Floorplan
- High Ceiling
- Ceiling Fan
- Recessed Lighting
- Fire and Smoke Detector
Kitchen
- Self-Cleaning Convection Oven
- Free-Standing Gas Range
- Microwave
- Dishwasher
- Granite Countertops
Flooring
- Carpet
- Tile
Bedrooms and Bathrooms
- 4 Bedrooms | 1 Main Level Bedroom
- Walk-In Closet
- Double Vanity
Schools
- Live Oak Elementary School
- Deerpark Middle School
- Mcneil High School
Utilities
- Central Air
- Natural Gas Connected
- Municipal Utilities District Sewer
- Phone Available
- Cable TV Available
Listing and Financial Details
- Security Deposit $2,380
- Tenant pays for all utilities
- The owner pays for taxes
- 12 Month Lease Term
- $60 Application Fee
- Assessor Parcel Number 16493900000179
Community Details
Overview
- Parmer Village Condo Subdivision
Amenities
- Community Barbecue Grill
- Common Area
- Community Mailbox
Recreation
- Community Pool
- Trails
Pet Policy
- Pet Deposit $500
- Dogs Allowed
Map
Source: Unlock MLS (Austin Board of REALTORS®)
MLS Number: 1081225
- 8713 Blackvireo Dr
- 13513 Oystercatcher Dr
- 8605 Rock Pigeon Dr
- 8601 Rock Pigeon Dr Unit 202
- 8521 White Ibis Dr
- 13400 Briarwick Dr Unit 1703
- 13400 Briarwick Dr Unit 2303
- 13400 Briarwick Dr Unit 101
- 13400 Briarwick Dr Unit 1202
- 13519 Feldspar Dr
- 8430 Alvin High Ln
- 13309 Morris Rd Unit 12
- 13322 Villa Park Dr
- 13302 Villa Park Dr
- 13371 Amasia Dr
- 13408 Bolivia Dr
- 8001 Rimini Trail
- 8004 Osborne Dr
- 13449 Gent Dr
- 8204 Ito Cove
- 8717 Blackvireo Dr
- 13609 Pine Warbler Dr
- 13608 Oystercatcher Dr
- 8528 Harrier Dr Unit 233
- 13517 Red Egret Dr
- 13700 Sage Grouse Dr Unit 402
- 13700 Sage Grouse Dr Unit 1502
- 13700 Sage Grouse Dr Unit 1401
- 8701 W Parmer Ln
- 13400 Briarwick Dr Unit 1901
- 13400 Briarwick Dr Unit 1605
- 13400 Briarwick Dr Unit 1501
- 13400 Briarwick Dr Unit 2202
- 13400 Briarwick Dr Unit 2403
- 13400 Briarwick Dr Unit 801
- 8502 Lyndon Ln Unit B
- 9107 Silica Dr
- 13344 Water Oak Ln Unit B
- 13355 Water Oak Ln Unit B
- 13357 Water Oak Ln Unit B
