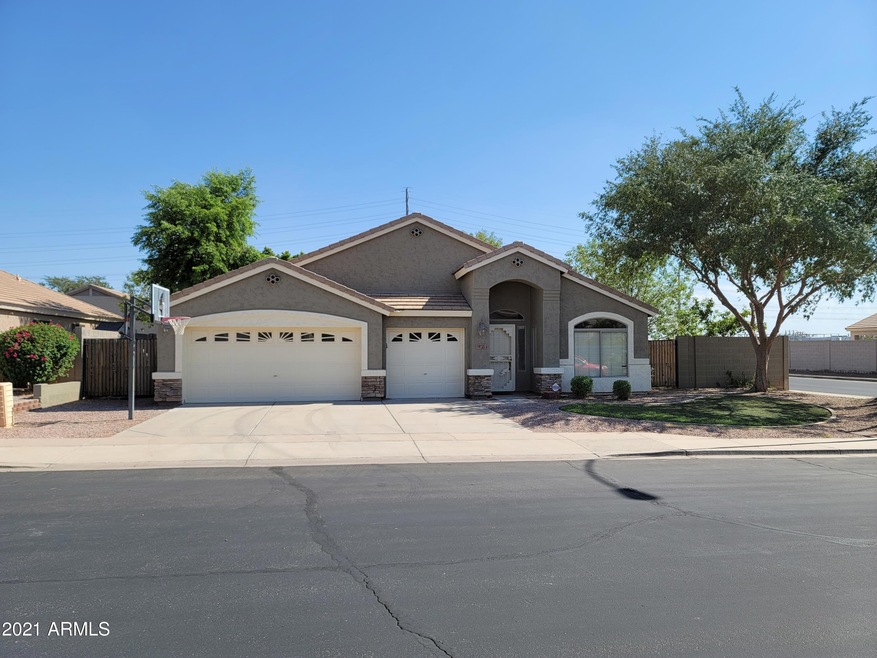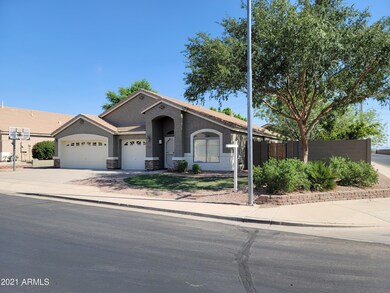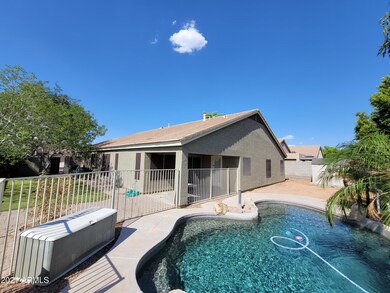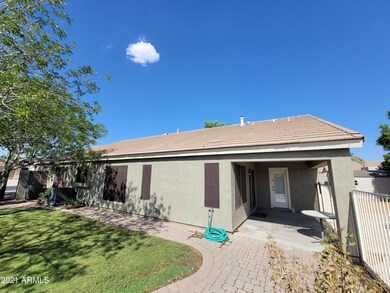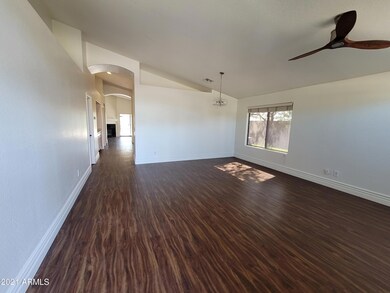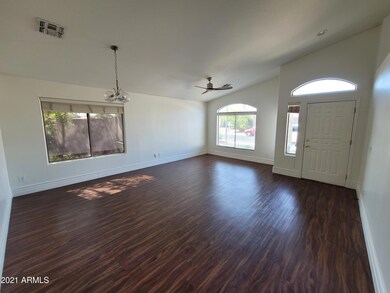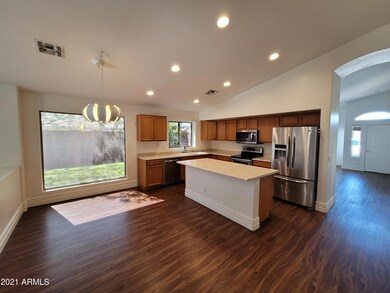
Estimated Value: $543,000 - $563,993
Highlights
- Play Pool
- RV Gated
- Corner Lot
- Boulder Creek Elementary School Rated A-
- Vaulted Ceiling
- Covered patio or porch
About This Home
As of September 2021Awesome ready to go 4-bedroom 2 bathroom, with extended 3 car garage on a corner lot! New paint throughout interior/exterior! This Vaulted beauty has luxury vinyl plank throughout and two BRAND NEW 2020 16 seer AC units! Huge walk-in pantry and Stainless-Steel appliances, center island w/breakfast bar. Big open kitchen opens to a very generous family room with a gas fireplace and a covered patio overlooking the sparkling Pebble Tec play pool with waterfall. Spacious master suite has a private bathroom w/dual vanity, oval soaking tub, separate shower, backyard access, w/walk-in closet. Ceiling fans w/lights in every room, smart WIFI switches & thermostats all that you can control with app or Amazon Alexa. RV gate, LOW Mesa taxes & Gilbert Schools. Great freeway access to any direction! Rinnai whole house insta water heater. (Never run out of hot water) Soft water builder loop and soft water system in place. Double stainless ovens. In the backyard by the pool there is a perfect spot for some artificial grass, gazebo and hot tube to complete it. Designated broker is Owner/Agent.
Home Details
Home Type
- Single Family
Est. Annual Taxes
- $1,925
Year Built
- Built in 2001
Lot Details
- 8,884 Sq Ft Lot
- Block Wall Fence
- Corner Lot
- Front and Back Yard Sprinklers
- Sprinklers on Timer
- Grass Covered Lot
HOA Fees
- $44 Monthly HOA Fees
Parking
- 3 Car Garage
- Garage Door Opener
- RV Gated
Home Design
- Wood Frame Construction
- Tile Roof
- Concrete Roof
- Stucco
Interior Spaces
- 2,296 Sq Ft Home
- 1-Story Property
- Vaulted Ceiling
- Ceiling Fan
- Gas Fireplace
- Tinted Windows
- Solar Screens
- Family Room with Fireplace
- Vinyl Flooring
- Smart Home
Kitchen
- Eat-In Kitchen
- Breakfast Bar
- Built-In Microwave
- Kitchen Island
- Laminate Countertops
Bedrooms and Bathrooms
- 4 Bedrooms
- Primary Bathroom is a Full Bathroom
- 2 Bathrooms
- Dual Vanity Sinks in Primary Bathroom
- Bathtub With Separate Shower Stall
Accessible Home Design
- Accessible Hallway
- Raised Toilet
Pool
- Play Pool
- Fence Around Pool
Outdoor Features
- Covered patio or porch
- Playground
Schools
- Desert Ridge Jr. High Middle School
- Desert Ridge High School
Utilities
- Central Air
- Heating unit installed on the ceiling
- Heating System Uses Natural Gas
- Tankless Water Heater
- Water Purifier
- Water Softener
Listing and Financial Details
- Tax Lot 13
- Assessor Parcel Number 304-03-347
Community Details
Overview
- Association fees include ground maintenance
- Gerson Realty & Mgmt Association, Phone Number (480) 921-3332
- Built by Royce
- Eastridge Unit 3 Subdivision
Recreation
- Community Playground
Ownership History
Purchase Details
Home Financials for this Owner
Home Financials are based on the most recent Mortgage that was taken out on this home.Purchase Details
Purchase Details
Home Financials for this Owner
Home Financials are based on the most recent Mortgage that was taken out on this home.Purchase Details
Purchase Details
Purchase Details
Purchase Details
Home Financials for this Owner
Home Financials are based on the most recent Mortgage that was taken out on this home.Purchase Details
Home Financials for this Owner
Home Financials are based on the most recent Mortgage that was taken out on this home.Similar Homes in Mesa, AZ
Home Values in the Area
Average Home Value in this Area
Purchase History
| Date | Buyer | Sale Price | Title Company |
|---|---|---|---|
| Speck Adam W | $536,000 | Navi Title Agency Pllc | |
| Urry Shane W | -- | None Available | |
| Powell Trent R | $279,000 | Chicago Title | |
| Washington Mutual Bank | $305,772 | None Available | |
| Posilippo Robert S | -- | None Available | |
| Posilippo Ann M | -- | None Available | |
| Posilippo Ann M | -- | Security Title Agency Inc | |
| Posilippo Ann M | $358,000 | Security Title Agency Inc | |
| Greiner Douglas D | $179,698 | Stewart Title & Trust |
Mortgage History
| Date | Status | Borrower | Loan Amount |
|---|---|---|---|
| Open | Speck Adam W | $436,000 | |
| Closed | Speck Adam W | $509,200 | |
| Previous Owner | Powell Trent R | $216,738 | |
| Previous Owner | Powell Trent R | $223,200 | |
| Previous Owner | Posilippo Ann M | $286,400 | |
| Previous Owner | Greiner Douglas D | $298,500 | |
| Previous Owner | Greiner Douglas D | $78,000 | |
| Previous Owner | Greiner Douglas D | $50,000 | |
| Previous Owner | Greiner Douglas D | $197,730 | |
| Previous Owner | Greiner Douglas D | $198,633 |
Property History
| Date | Event | Price | Change | Sq Ft Price |
|---|---|---|---|---|
| 09/07/2021 09/07/21 | Sold | $536,000 | +2.1% | $233 / Sq Ft |
| 08/15/2021 08/15/21 | Pending | -- | -- | -- |
| 08/10/2021 08/10/21 | For Sale | $525,000 | -- | $229 / Sq Ft |
Tax History Compared to Growth
Tax History
| Year | Tax Paid | Tax Assessment Tax Assessment Total Assessment is a certain percentage of the fair market value that is determined by local assessors to be the total taxable value of land and additions on the property. | Land | Improvement |
|---|---|---|---|---|
| 2025 | $1,837 | $25,794 | -- | -- |
| 2024 | $1,854 | $24,565 | -- | -- |
| 2023 | $1,854 | $42,080 | $8,410 | $33,670 |
| 2022 | $1,809 | $30,820 | $6,160 | $24,660 |
| 2021 | $1,959 | $29,030 | $5,800 | $23,230 |
| 2020 | $1,925 | $27,280 | $5,450 | $21,830 |
| 2019 | $1,784 | $25,220 | $5,040 | $20,180 |
| 2018 | $1,698 | $23,650 | $4,730 | $18,920 |
| 2017 | $1,645 | $22,060 | $4,410 | $17,650 |
| 2016 | $1,706 | $21,300 | $4,260 | $17,040 |
| 2015 | $1,564 | $20,830 | $4,160 | $16,670 |
Agents Affiliated with this Home
-
Trent Powell
T
Seller's Agent in 2021
Trent Powell
Powell Realty & Management
(480) 221-0092
4 Total Sales
-
Jacob Augeri

Buyer Co-Listing Agent in 2021
Jacob Augeri
My Home Group Real Estate
(480) 338-9870
67 Total Sales
Map
Source: Arizona Regional Multiple Listing Service (ARMLS)
MLS Number: 6277325
APN: 304-03-347
- 8755 E Portobello Ave
- 8746 E Plata Ave
- 8851 E Pampa Ave Unit 89
- 8758 E Obispo Ave
- 8924 E Portobello Ave
- 8913 E Oro Cir Unit 59
- 3007 S Calle Noventa Unit 243
- 9043 E Posada Ave Unit 346
- 8737 E Nichols Ave
- 9028 E Obispo Ave Unit 234
- 2741 S Gordon
- 2753 S 85th Way
- 2821 S Skyline Unit 157
- 2821 S Skyline Unit 149
- 2821 S Skyline Unit 156
- 2821 S Skyline Unit 135
- 2821 S Skyline Unit 107
- 2821 S Skyline Unit 134
- 2821 S Skyline Unit 165
- 2821 S Skyline Unit 123
- 8721 E Pampa Ave
- 8729 E Pampa Ave
- 8722 E Posada Ave
- 8705 E Pampa Ave
- 8705 E Pampa Ave Unit 1
- 8730 E Posada Ave
- 8737 E Pampa Ave Unit 3
- 8720 E Pampa Ave
- 8738 E Posada Ave
- 8712 E Pampa Ave Unit 3
- 8665 E Pampa Ave
- 8745 E Pampa Ave
- 8704 E Pampa Ave Unit 3
- 8746 E Posada Ave
- 8740 E Pampa Ave
- 8659 E Pampa Ave
- 8664 E Pampa Ave Unit 3
- 8723 E Posada Ave
- 8753 E Pampa Ave
- 8725 E Portobello Ave
