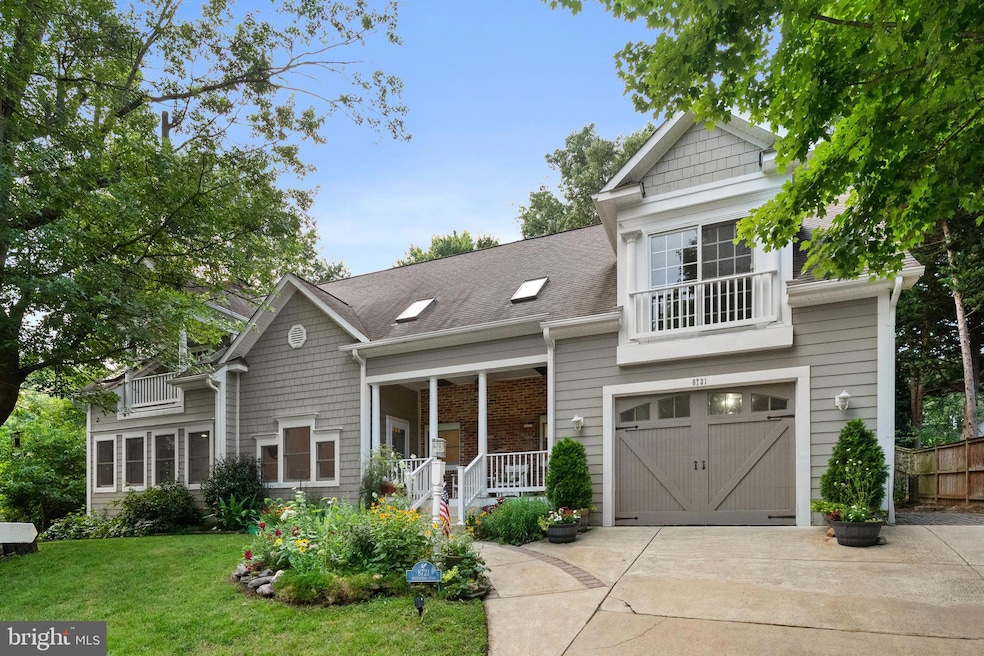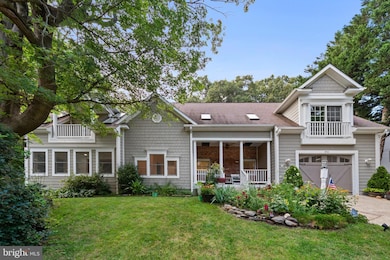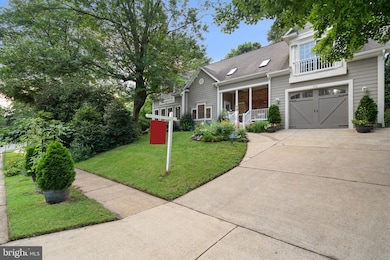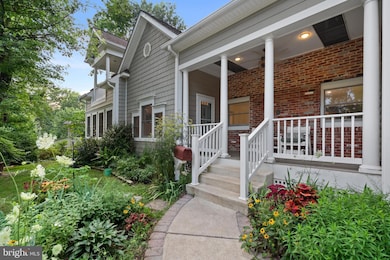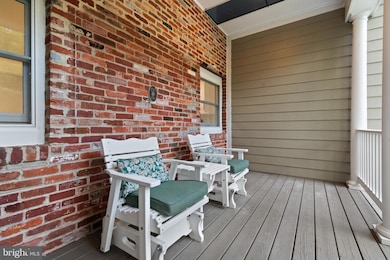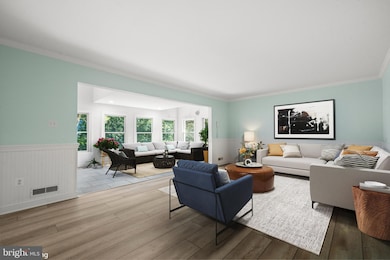
8721 Waterford Rd Alexandria, VA 22308
Fort Hunt NeighborhoodEstimated payment $6,464/month
Highlights
- Popular Property
- View of Trees or Woods
- Backs to Trees or Woods
- Sandburg Middle Rated A-
- Craftsman Architecture
- Main Floor Bedroom
About This Home
Welcome to Stratford Landing. Perched on a hill and overlooking the neighborhood 8721 Waterford is simply delightful from the front porch to the spacious three level interior to the fully fenced back yard. 8721 Waterford is a five bedroom three full and one-half bath home with a new eat in kitchen. One Bedroom is on the main level. Upstairs is the owner’s suite with den or office and fireplace, it is open to the entry atrium. A Juliet balcony from the primary bedroom area lets in the great outdoors and is a lovely place for a morning coffee or evening refreshment. There are multiple living spaces that are expansive and plenty of storage areas throughout the home. New luxury flooring on the main level. The basement is finished and has a large living area, an office and a room that was used for storage and a gym. The utility room is large and has a washer and dryer, storage and utility sink. There is a half bath on the lower level. The wooded back yard has a patio and a storage shed. There is a two car stacked garage accessible from the front driveway.
Listing Agent
Ben Grouby
Redfin Corporation License #0225184763 Listed on: 07/08/2025

Home Details
Home Type
- Single Family
Est. Annual Taxes
- $11,239
Year Built
- Built in 1963
Lot Details
- 0.29 Acre Lot
- South Facing Home
- Backs to Trees or Woods
- Back Yard Fenced and Front Yard
- Property is zoned 130
Parking
- 2 Car Attached Garage
- 2 Driveway Spaces
- Garage Door Opener
Property Views
- Woods
- Garden
Home Design
- Craftsman Architecture
- Cottage
- Permanent Foundation
- Shingle Siding
- Shake Siding
Interior Spaces
- Property has 3 Levels
- Ceiling Fan
- Screen For Fireplace
- Gas Fireplace
- Window Treatments
- Family Room Off Kitchen
- Dining Area
- Laminate Flooring
- Basement
- Interior Basement Entry
- Attic
Kitchen
- Stove
- Ice Maker
- Dishwasher
- Upgraded Countertops
- Disposal
Bedrooms and Bathrooms
Laundry
- Dryer
- Washer
Outdoor Features
- Patio
- Shed
- Porch
Schools
- Fort Hunt Elementary School
- Carl Sandburg Middle School
- West Potomac High School
Utilities
- Forced Air Heating and Cooling System
- Natural Gas Water Heater
Community Details
- No Home Owners Association
- Stratford Landing Subdivision
Listing and Financial Details
- Tax Lot 15
- Assessor Parcel Number 1111 06250015
Map
Home Values in the Area
Average Home Value in this Area
Tax History
| Year | Tax Paid | Tax Assessment Tax Assessment Total Assessment is a certain percentage of the fair market value that is determined by local assessors to be the total taxable value of land and additions on the property. | Land | Improvement |
|---|---|---|---|---|
| 2024 | $10,720 | $877,390 | $326,000 | $551,390 |
| 2023 | $10,584 | $894,440 | $326,000 | $568,440 |
| 2022 | $9,906 | $824,750 | $326,000 | $498,750 |
| 2021 | $9,635 | $786,970 | $294,000 | $492,970 |
| 2020 | $9,175 | $744,010 | $270,000 | $474,010 |
| 2019 | $9,040 | $731,320 | $262,000 | $469,320 |
| 2018 | $8,138 | $707,650 | $252,000 | $455,650 |
| 2017 | $8,561 | $707,650 | $252,000 | $455,650 |
| 2016 | $8,543 | $707,650 | $252,000 | $455,650 |
| 2015 | $8,142 | $698,690 | $252,000 | $446,690 |
| 2014 | $7,531 | $645,370 | $238,000 | $407,370 |
Property History
| Date | Event | Price | Change | Sq Ft Price |
|---|---|---|---|---|
| 07/08/2025 07/08/25 | For Sale | $998,000 | -- | $299 / Sq Ft |
Purchase History
| Date | Type | Sale Price | Title Company |
|---|---|---|---|
| Deed | $445,000 | -- |
Mortgage History
| Date | Status | Loan Amount | Loan Type |
|---|---|---|---|
| Open | $275,000 | Credit Line Revolving | |
| Closed | $100,000 | Credit Line Revolving | |
| Closed | $417,000 | Stand Alone Refi Refinance Of Original Loan |
Similar Homes in Alexandria, VA
Source: Bright MLS
MLS Number: VAFX2253172
APN: 1111-06250015
- 8717 Highgate Rd
- 2401 Wittington Blvd
- 8700 Bluedale St
- 2502 Londonderry Rd
- 2411 Cavendish Dr
- 2413 Childs Ln
- 3010 Cunningham Dr
- 8916 Mangum Place
- 3019 Cunningham Dr
- 8441 Porter Ln
- 8426 Blakiston Ln
- 8407 Brewster Dr
- 3200 Wessynton Way
- 9016 Greylock St
- 8908 Vernon View Dr
- 8717 Parry Ln
- 8809 Vernon View Dr
- 8827 Camfield Dr
- 3108 Battersea Ln
- 8600 Cherry Valley Ln
- 2230 Wittington Blvd
- 2413 Childs Ln
- 8812 Danewood Dr
- 8307 Crown Court Rd
- 8300 Centerbrook Place
- 8912 Battery Rd
- 8907 Battery Rd
- 8309 Riverside Rd
- 8231 Crown Court Rd
- 3408 Wessynton Way
- 8404 Cherry Valley Ln
- 8617 Conover Place
- 8210 Riverside Rd
- 3712 Maryland St
- 3601 Albee Ln
- 8533 Gallahan Ct
- 3808 Maryland St
- 1606 Concord Place
- 3714 Carriage House Ct
- 7910 Bayberry Dr
