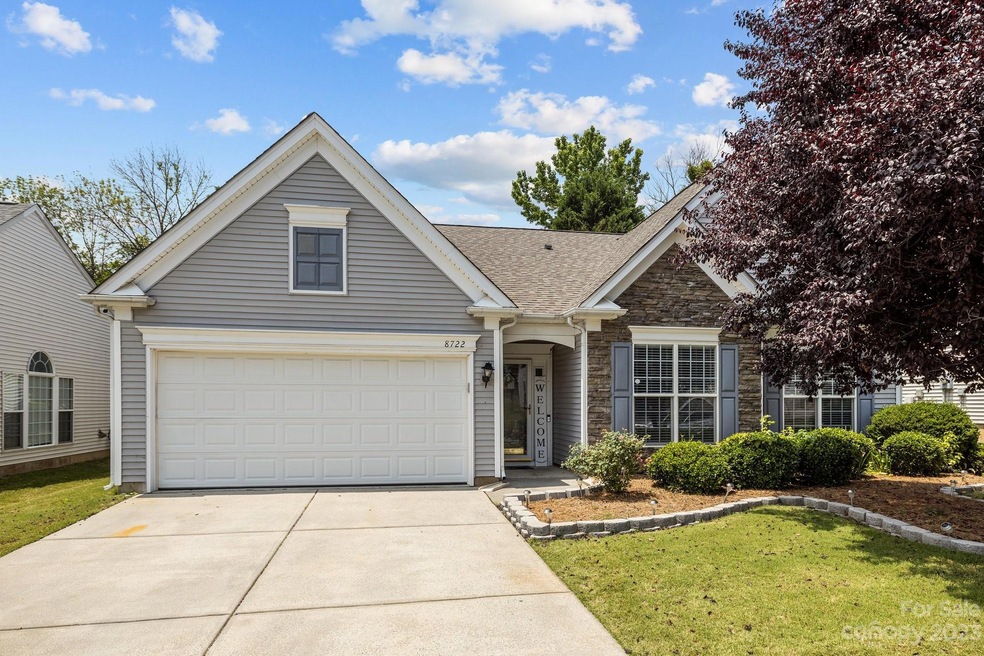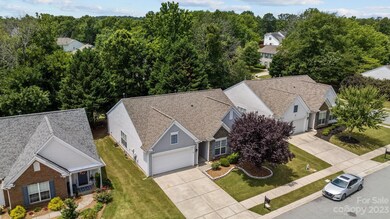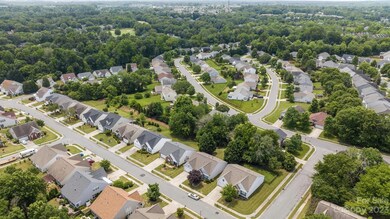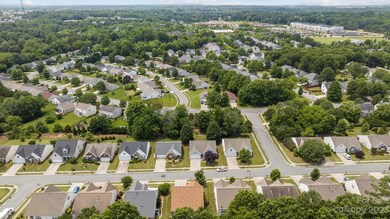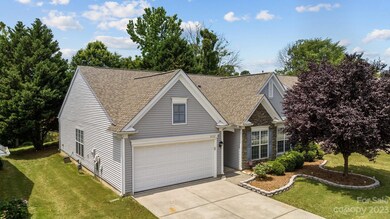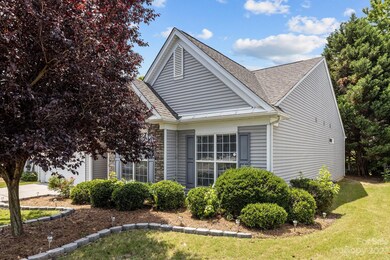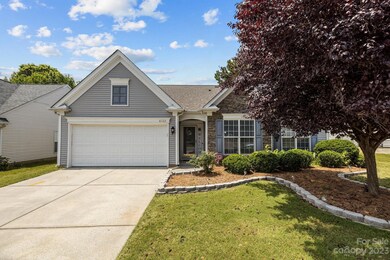
8722 Heron Glen Dr Charlotte, NC 28269
Highland Creek NeighborhoodHighlights
- Clubhouse
- Tennis Courts
- Laundry Room
- Community Pool
- Fireplace
- 1-Story Property
About This Home
As of July 2025Welcome to this beautifully maintained home located in the desirable Highland Creek neighborhood! Featuring 3 bedrooms and 2 full bathrooms, with a heated and cooled sunroom overlooking the back yard, and a spacious kitchen with granite countertops and stainless appliances, there is plenty of room to entertain! With renovated bathrooms, updated kitchen cabinets, and just professionally cleaned, this home is ready for its new owners! Schedule a showing today!
Last Agent to Sell the Property
Keller Williams Ballantyne Area License #252953 Listed on: 07/05/2023

Home Details
Home Type
- Single Family
Est. Annual Taxes
- $3,085
Year Built
- Built in 2003
Lot Details
- Property is zoned R4
HOA Fees
- $123 Monthly HOA Fees
Parking
- 2 Car Garage
- Driveway
Home Design
- Slab Foundation
- Vinyl Siding
- Stone Veneer
Interior Spaces
- 1,803 Sq Ft Home
- 1-Story Property
- Fireplace
- Laundry Room
Kitchen
- Electric Oven
- Microwave
- Dishwasher
- Disposal
Bedrooms and Bathrooms
- 3 Main Level Bedrooms
- 2 Full Bathrooms
Schools
- Highland Creek Elementary School
- Ridge Road Middle School
- Mallard Creek High School
Utilities
- Central Heating and Cooling System
- Heating System Uses Natural Gas
- Gas Water Heater
Listing and Financial Details
- Assessor Parcel Number 02925348
Community Details
Overview
- Highland Creek Subdivision
- Mandatory home owners association
Amenities
- Clubhouse
Recreation
- Tennis Courts
- Community Pool
Ownership History
Purchase Details
Home Financials for this Owner
Home Financials are based on the most recent Mortgage that was taken out on this home.Purchase Details
Home Financials for this Owner
Home Financials are based on the most recent Mortgage that was taken out on this home.Purchase Details
Home Financials for this Owner
Home Financials are based on the most recent Mortgage that was taken out on this home.Purchase Details
Purchase Details
Home Financials for this Owner
Home Financials are based on the most recent Mortgage that was taken out on this home.Purchase Details
Home Financials for this Owner
Home Financials are based on the most recent Mortgage that was taken out on this home.Similar Homes in Charlotte, NC
Home Values in the Area
Average Home Value in this Area
Purchase History
| Date | Type | Sale Price | Title Company |
|---|---|---|---|
| Warranty Deed | $410,000 | Barristers Title | |
| Warranty Deed | $357,000 | None Available | |
| Interfamily Deed Transfer | -- | None Available | |
| Warranty Deed | $236,000 | None Available | |
| Warranty Deed | $154,000 | -- |
Mortgage History
| Date | Status | Loan Amount | Loan Type |
|---|---|---|---|
| Open | $348,500 | New Conventional | |
| Previous Owner | $283,200 | New Conventional | |
| Previous Owner | $192,750 | New Conventional | |
| Previous Owner | $188,400 | New Conventional | |
| Previous Owner | $197,000 | Reverse Mortgage Home Equity Conversion Mortgage | |
| Previous Owner | $50,000 | Credit Line Revolving | |
| Previous Owner | $85,000 | Purchase Money Mortgage |
Property History
| Date | Event | Price | Change | Sq Ft Price |
|---|---|---|---|---|
| 07/14/2025 07/14/25 | Sold | $435,000 | 0.0% | $240 / Sq Ft |
| 06/05/2025 06/05/25 | For Sale | $435,000 | +6.1% | $240 / Sq Ft |
| 07/24/2023 07/24/23 | Sold | $410,000 | +0.6% | $227 / Sq Ft |
| 07/05/2023 07/05/23 | For Sale | $407,500 | +14.1% | $226 / Sq Ft |
| 10/22/2021 10/22/21 | Sold | $357,000 | +2.0% | $212 / Sq Ft |
| 09/17/2021 09/17/21 | Pending | -- | -- | -- |
| 09/14/2021 09/14/21 | Price Changed | $350,000 | 0.0% | $207 / Sq Ft |
| 09/14/2021 09/14/21 | For Sale | $350,000 | +48.6% | $207 / Sq Ft |
| 10/15/2019 10/15/19 | Sold | $235,500 | -1.8% | $130 / Sq Ft |
| 08/24/2019 08/24/19 | Pending | -- | -- | -- |
| 08/21/2019 08/21/19 | Price Changed | $239,900 | -2.0% | $133 / Sq Ft |
| 08/12/2019 08/12/19 | Price Changed | $244,900 | -2.0% | $135 / Sq Ft |
| 08/06/2019 08/06/19 | Price Changed | $249,900 | -2.0% | $138 / Sq Ft |
| 07/26/2019 07/26/19 | For Sale | $254,900 | -- | $141 / Sq Ft |
Tax History Compared to Growth
Tax History
| Year | Tax Paid | Tax Assessment Tax Assessment Total Assessment is a certain percentage of the fair market value that is determined by local assessors to be the total taxable value of land and additions on the property. | Land | Improvement |
|---|---|---|---|---|
| 2023 | $3,085 | $373,100 | $80,000 | $293,100 |
| 2022 | $2,438 | $239,600 | $60,000 | $179,600 |
| 2021 | $2,427 | $239,600 | $60,000 | $179,600 |
| 2020 | $2,419 | $239,600 | $60,000 | $179,600 |
| 2019 | $2,404 | $239,600 | $60,000 | $179,600 |
| 2018 | $1,141 | $162,800 | $35,000 | $127,800 |
| 2017 | $1,117 | $162,800 | $35,000 | $127,800 |
| 2016 | $1,107 | $162,800 | $35,000 | $127,800 |
| 2015 | $1,096 | $162,800 | $35,000 | $127,800 |
| 2014 | $1,108 | $0 | $0 | $0 |
Agents Affiliated with this Home
-
Chrystal Roy

Seller's Agent in 2025
Chrystal Roy
The Safari Group
(704) 562-1030
2 in this area
69 Total Sales
-
Leize Watkins
L
Buyer's Agent in 2025
Leize Watkins
Helen Adams Realty
(980) 621-5110
1 in this area
66 Total Sales
-
Sean McGovern

Seller's Agent in 2023
Sean McGovern
Keller Williams Ballantyne Area
(910) 777-2200
1 in this area
153 Total Sales
-
Chris Blackmon

Seller's Agent in 2021
Chris Blackmon
West Maple Realty LLC
(704) 560-4070
3 in this area
207 Total Sales
-
L
Buyer's Agent in 2021
Lynn Glasgow
Keller Williams Connected
-
Carmen Miller

Buyer Co-Listing Agent in 2021
Carmen Miller
LPT Realty, LLC
(803) 322-3479
1 in this area
476 Total Sales
Map
Source: Canopy MLS (Canopy Realtor® Association)
MLS Number: 4043770
APN: 029-253-48
- 9514 Kestral Ridge Dr
- 9014 Arbor Creek Dr
- 13107 Arbor Day Ct
- 13247 Eastfield Village Ln
- 10419 Rocky Ford Club Rd
- 8938 Kestral Ridge Dr
- 8814 Beaver Creek Dr
- 4958 Bentgrass Run Dr
- 8619 Balcony Bridge Rd Unit 413
- 9042 Northfield Crossing Dr
- 6532 Prosperity Commons Dr
- 6432 Morningsong Ln
- 6400 Morningsong Ln
- 14035 Eastfield Rd
- 5630 Cambridge Bay Dr
- 8439 Summerford Dr
- 2410 Spring Rock Place Unit 400
- 3813 Beauvista Dr
- 6313 Woodland Commons Dr
- 8313 Balcony Bridge Rd
