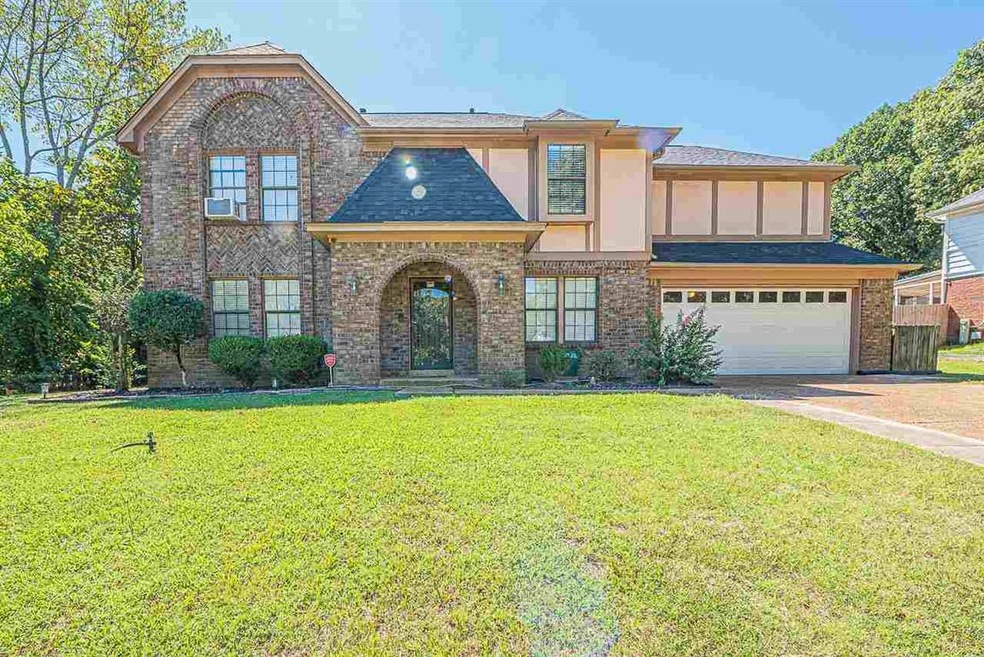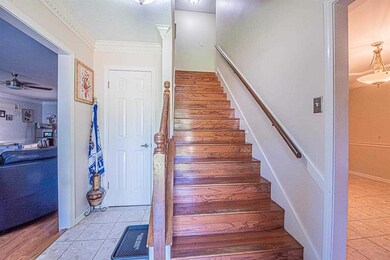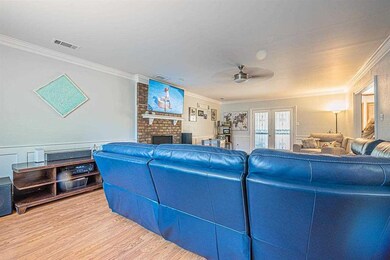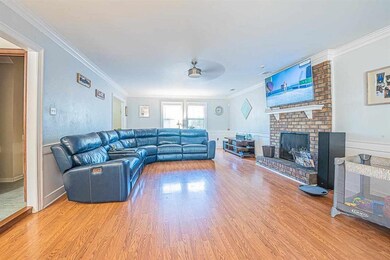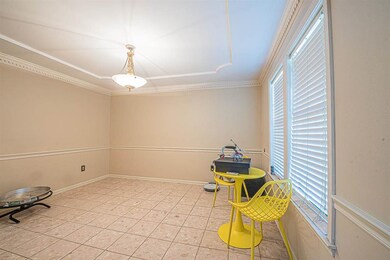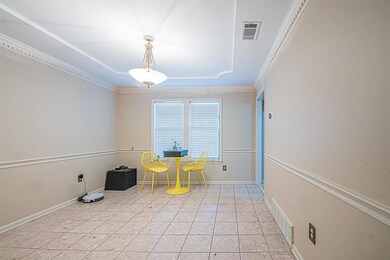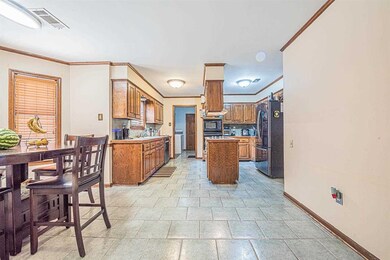
8723 Cherry Spring Dr Cordova, TN 38016
Highlights
- In Ground Pool
- Vaulted Ceiling
- Wood Flooring
- Community Lake
- Traditional Architecture
- Whirlpool Bathtub
About This Home
As of October 2021Wonderful 5BR/2.5BA Home in Quiet Neighborhood~Large Great Room w/Fireplace & Hardwood Floors~Huge Formal Dining Room w/Lots of Natural Light~Amazing Eat-In Kitchen w/Tons of Cabinet Space + Island~Half Bath & Laundry Room Off Kitchen~All Bedrooms Up~Large Primary Bedroom Suite w/Walk-In Closet + Luxury Bath w/Jacuzzi Tub & Separate Shower~4 Addt'l Spacious BRs + Full BA Also Up~Tankless Water Heater~Wonderful Backyard Space w/In Ground Pool + Patio~Neighborhood Lake is Close By~AND MORE!!
Last Agent to Sell the Property
Real Estate Agency License #317824 Listed on: 09/10/2021
Last Buyer's Agent
Javier Rivera Franco
Pinnacle Realty License #359057
Home Details
Home Type
- Single Family
Est. Annual Taxes
- $2,179
Year Built
- Built in 1986
Lot Details
- 0.26 Acre Lot
- Lot Dimensions are 123x130
- Wood Fence
- Few Trees
Home Design
- Traditional Architecture
- Slab Foundation
- Composition Shingle Roof
Interior Spaces
- 2,600-2,799 Sq Ft Home
- 2,701 Sq Ft Home
- 2-Story Property
- Vaulted Ceiling
- Ceiling Fan
- Skylights
- Gas Log Fireplace
- Double Pane Windows
- Entrance Foyer
- Great Room
- Dining Room
- Den with Fireplace
- Storage Room
- Laundry Room
- Pull Down Stairs to Attic
Kitchen
- Eat-In Kitchen
- Oven or Range
- Cooktop
- Microwave
- Dishwasher
- Kitchen Island
- Disposal
Flooring
- Wood
- Partially Carpeted
- Laminate
- Tile
Bedrooms and Bathrooms
- 5 Bedrooms
- Primary bedroom located on second floor
- All Upper Level Bedrooms
- Walk-In Closet
- Primary Bathroom is a Full Bathroom
- Dual Vanity Sinks in Primary Bathroom
- Whirlpool Bathtub
- Bathtub With Separate Shower Stall
Home Security
- Storm Doors
- Iron Doors
Parking
- 2 Car Attached Garage
- Workshop in Garage
- Front Facing Garage
- Driveway
Outdoor Features
- In Ground Pool
- Patio
- Gazebo
Utilities
- Two cooling system units
- Central Heating and Cooling System
- Two Heating Systems
- Heating System Uses Gas
- Gas Water Heater
Community Details
- Carrollwood Lakes Sec D Subdivision
- Mandatory Home Owners Association
- Community Lake
Listing and Financial Details
- Assessor Parcel Number 096516 C00016
Ownership History
Purchase Details
Home Financials for this Owner
Home Financials are based on the most recent Mortgage that was taken out on this home.Purchase Details
Home Financials for this Owner
Home Financials are based on the most recent Mortgage that was taken out on this home.Purchase Details
Home Financials for this Owner
Home Financials are based on the most recent Mortgage that was taken out on this home.Purchase Details
Home Financials for this Owner
Home Financials are based on the most recent Mortgage that was taken out on this home.Purchase Details
Home Financials for this Owner
Home Financials are based on the most recent Mortgage that was taken out on this home.Similar Homes in the area
Home Values in the Area
Average Home Value in this Area
Purchase History
| Date | Type | Sale Price | Title Company |
|---|---|---|---|
| Warranty Deed | $269,000 | None Available | |
| Warranty Deed | $195,000 | None Available | |
| Warranty Deed | $188,900 | Realty Title | |
| Warranty Deed | $158,500 | -- | |
| Warranty Deed | $140,000 | -- |
Mortgage History
| Date | Status | Loan Amount | Loan Type |
|---|---|---|---|
| Open | $215,200 | New Conventional | |
| Previous Owner | $185,645 | VA | |
| Previous Owner | $195,000 | VA | |
| Previous Owner | $120,750 | New Conventional | |
| Previous Owner | $40,180 | Unknown | |
| Previous Owner | $151,120 | Purchase Money Mortgage | |
| Previous Owner | $37,780 | Stand Alone Second | |
| Previous Owner | $20,000 | Credit Line Revolving | |
| Previous Owner | $110,950 | No Value Available | |
| Previous Owner | $16,376 | Credit Line Revolving | |
| Previous Owner | $112,000 | No Value Available |
Property History
| Date | Event | Price | Change | Sq Ft Price |
|---|---|---|---|---|
| 10/13/2021 10/13/21 | Sold | $269,000 | +1.5% | $103 / Sq Ft |
| 09/15/2021 09/15/21 | Pending | -- | -- | -- |
| 09/10/2021 09/10/21 | For Sale | $265,000 | +35.9% | $102 / Sq Ft |
| 07/07/2017 07/07/17 | Sold | $195,000 | +3.2% | $75 / Sq Ft |
| 05/28/2017 05/28/17 | Pending | -- | -- | -- |
| 04/20/2017 04/20/17 | For Sale | $189,000 | 0.0% | $73 / Sq Ft |
| 03/12/2014 03/12/14 | Rented | $1,695 | 0.0% | -- |
| 02/10/2014 02/10/14 | Under Contract | -- | -- | -- |
| 12/16/2013 12/16/13 | For Rent | $1,695 | -- | -- |
Tax History Compared to Growth
Tax History
| Year | Tax Paid | Tax Assessment Tax Assessment Total Assessment is a certain percentage of the fair market value that is determined by local assessors to be the total taxable value of land and additions on the property. | Land | Improvement |
|---|---|---|---|---|
| 2025 | $2,179 | $87,775 | $17,500 | $70,275 |
| 2024 | $2,179 | $64,275 | $10,075 | $54,200 |
| 2023 | $3,915 | $64,275 | $10,075 | $54,200 |
| 2022 | $3,915 | $64,275 | $10,075 | $54,200 |
| 2021 | $3,961 | $64,275 | $10,075 | $54,200 |
| 2020 | $3,616 | $49,900 | $10,075 | $39,825 |
| 2019 | $1,595 | $49,900 | $10,075 | $39,825 |
| 2018 | $1,595 | $49,900 | $10,075 | $39,825 |
| 2017 | $1,632 | $49,900 | $10,075 | $39,825 |
| 2016 | $1,675 | $38,325 | $0 | $0 |
| 2014 | $1,675 | $38,325 | $0 | $0 |
Agents Affiliated with this Home
-

Seller's Agent in 2021
Jennifer Carstensen
Real Estate Agency
(901) 201-0280
38 in this area
345 Total Sales
-
J
Buyer's Agent in 2021
Javier Rivera Franco
Pinnacle Realty
-

Seller's Agent in 2017
Pat Goldstein
Crye-Leike
(901) 606-2000
7 in this area
86 Total Sales
-

Buyer's Agent in 2017
Cathy Hunter Banks
BHHS McLemore & Co., Realty
(901) 606-2374
2 in this area
28 Total Sales
-

Seller's Agent in 2014
Jennifer Brown
Crye-Leike
(901) 483-0605
9 in this area
62 Total Sales
-
D
Buyer's Agent in 2014
Debra McDowell
Crye-Leike
Map
Source: Memphis Area Association of REALTORS®
MLS Number: 10108385
APN: 09-6516-C0-0016
- 8633 Loxley Fwy
- 8744 Grandbury Place
- 2356 Huntington Fairway
- 2458 Carrollwood Ln
- 2242 Hickory Path Dr
- 8792 Carrollwood Ln E
- 2352 Littlemore Fwy
- 8721 Grandbury Place
- 2461 Eagleridge Ln
- 8894 Lake Edge Cove E
- 2185 Littlemore Dr
- 2497 Eagleridge Ln
- 2144 Brackenbury Ln
- 2499 Eagleridge Ln W
- 8944 Meadow Pines Cove
- 8731 Brownsford Cove
- 2270 Atherstone Place
- 8973 Carrollwood Ln E
- 8425 Brownstone Ln Unit 50
- 2283 Purple Leaf Cove
